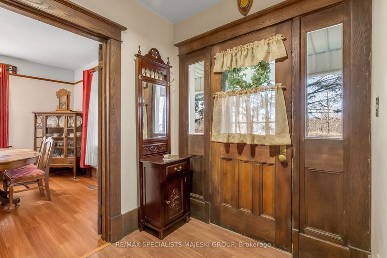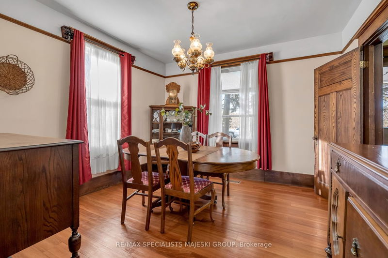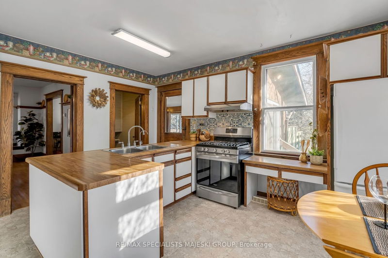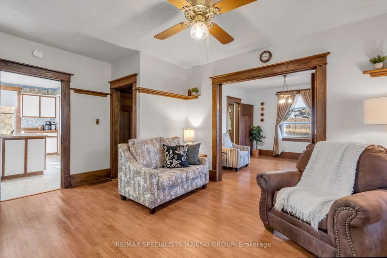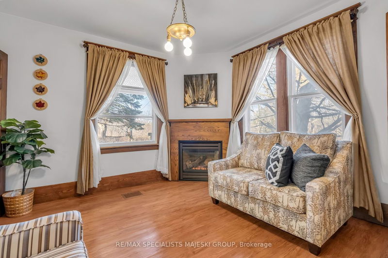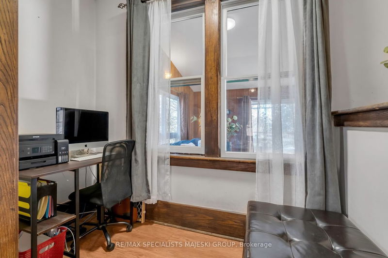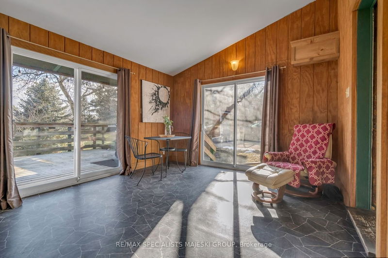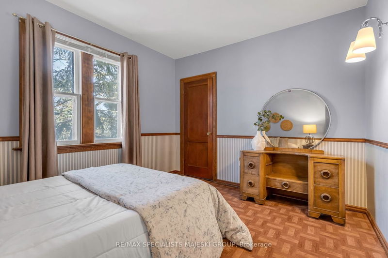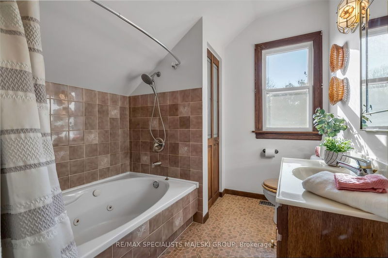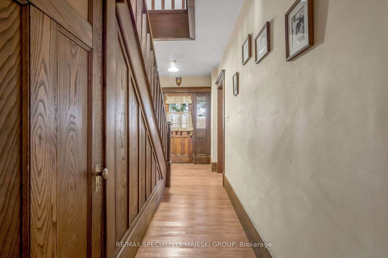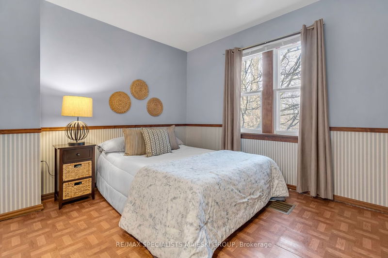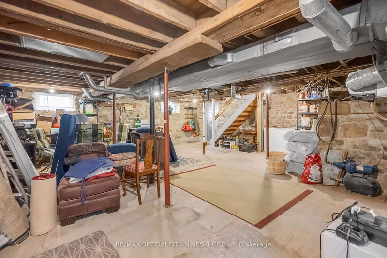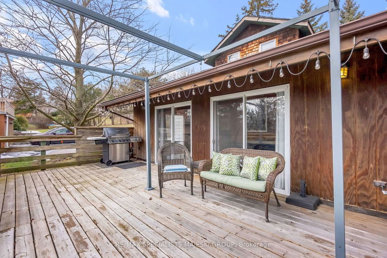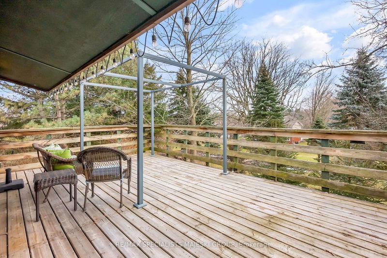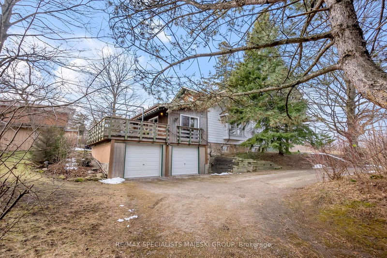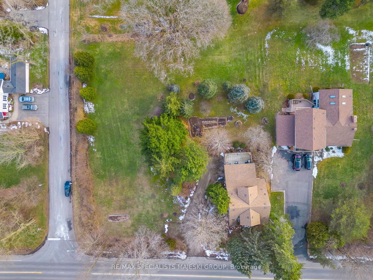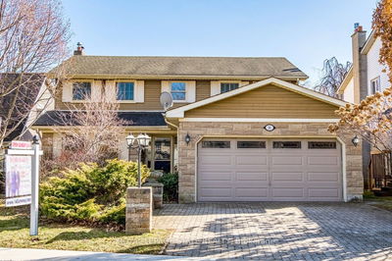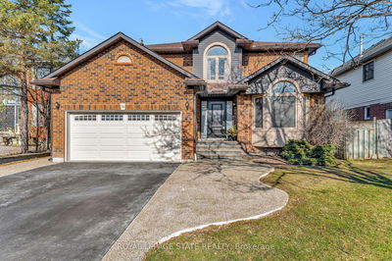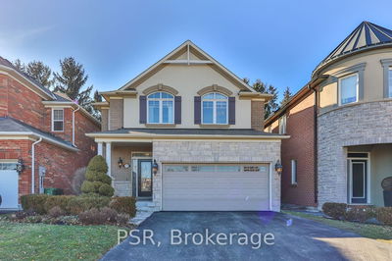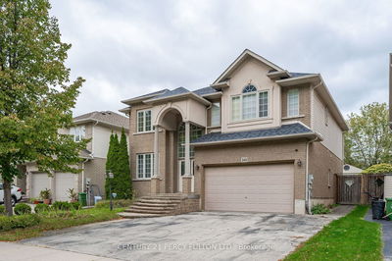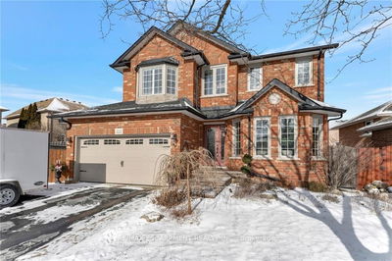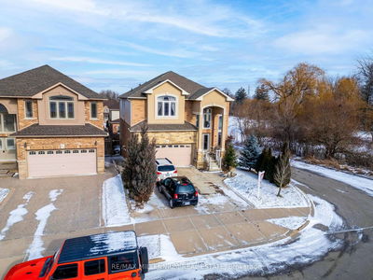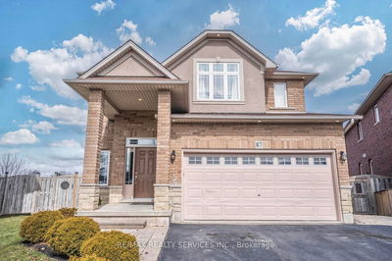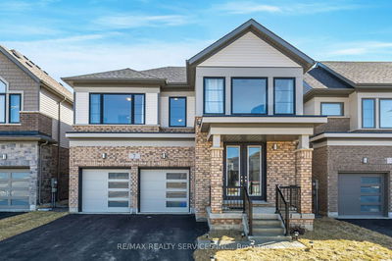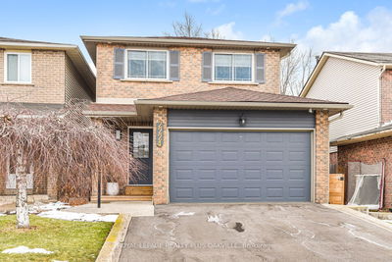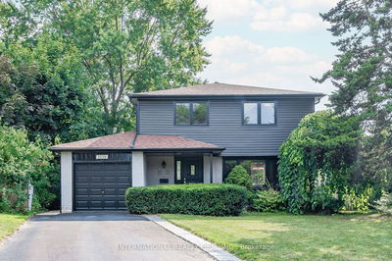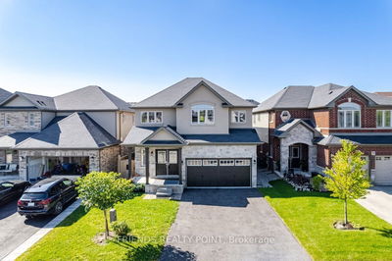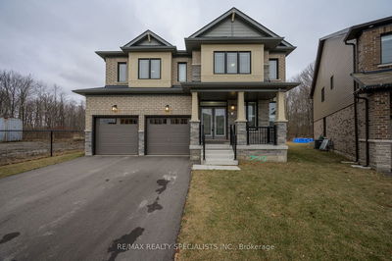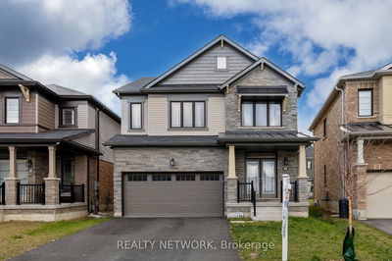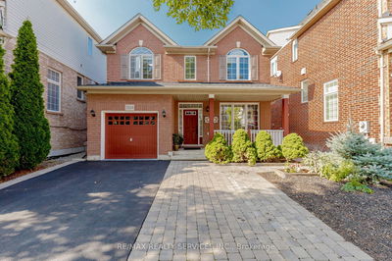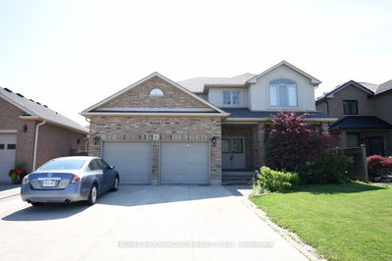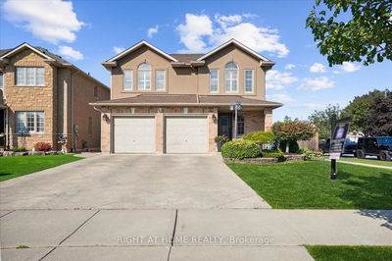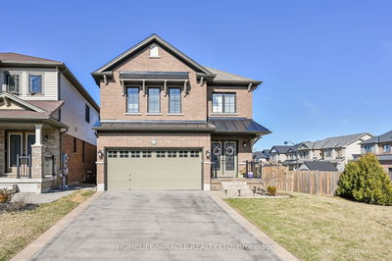Life is but a thrill in the farmhouse on the hill. Imagine owning a huge property nestled in Greensville, with an original farmhouse, covered porch, sunroom/addition, 4 beds, 2 full baths, attached double car garage, walkout basement and all with 2 driveways, views of the treetops and the perfect windowsill to let a fresh baked pie cool in the breeze. Oh yes, life is simple here, slower and better. This gem has original charm and character blended with a modern layout and flow, open concept kitchen with peninsula, main level laundry and main level bath. Bedrooms are large and come with massive closets. Lower level walks out to the garage for the perfect family entrance. The yard is almost 1 acre and will give you all the room to run, play, garden and live your best life. Walk to Webster's Falls and quick access to Dundas, golf courses, parks and schools. RSA.
详情
- 上市时间: Tuesday, March 12, 2024
- 3D看房: View Virtual Tour for 101 Hwy 8
- 城市: Hamilton
- 社区: Greensville
- 详细地址: 101 Hwy 8, Hamilton, L9H 4V7, Ontario, Canada
- 厨房: Eat-In Kitchen, Large Window, Double Sink
- 客厅: Bay Window, Vinyl Floor, Combined W/Den
- 挂盘公司: Re/Max Specialists Majeski Group - Disclaimer: The information contained in this listing has not been verified by Re/Max Specialists Majeski Group and should be verified by the buyer.



