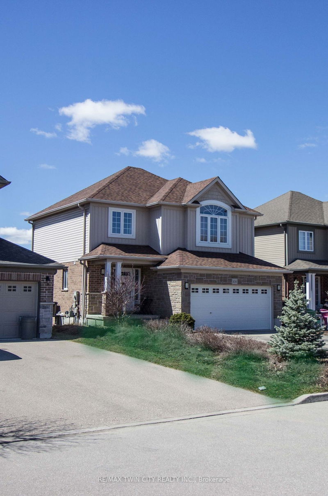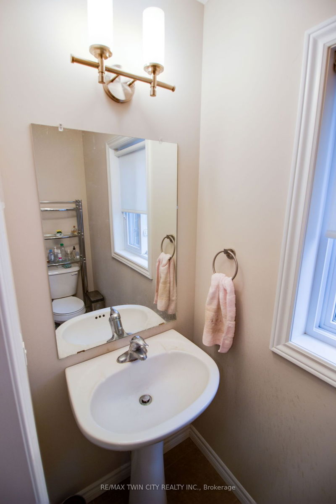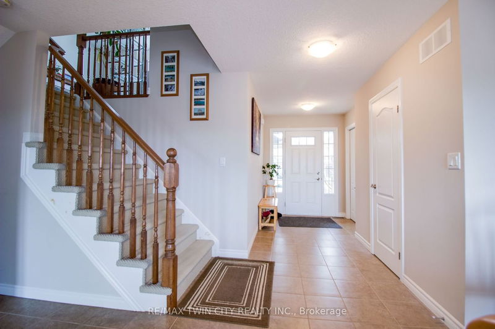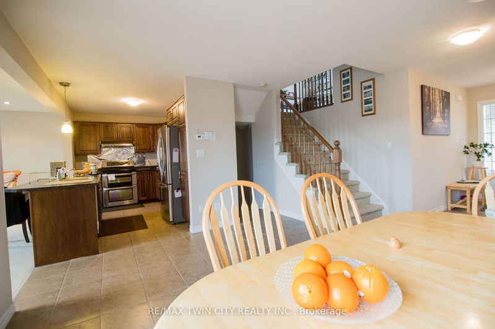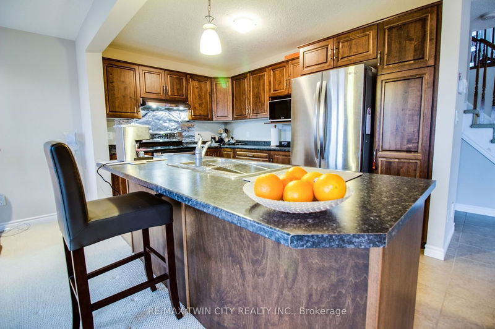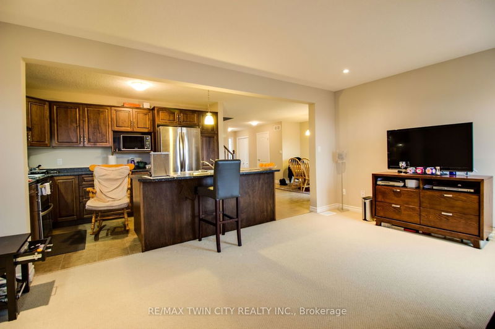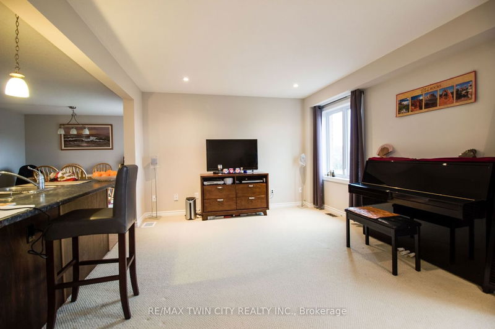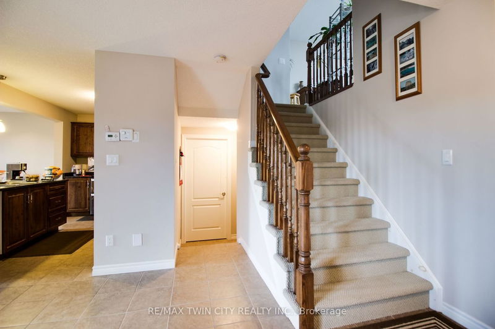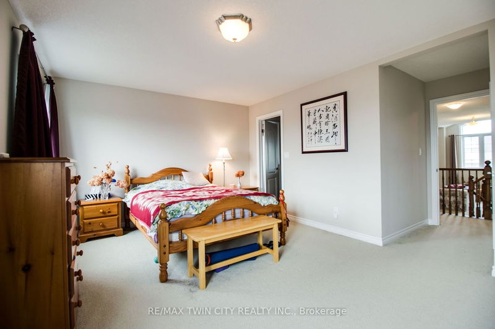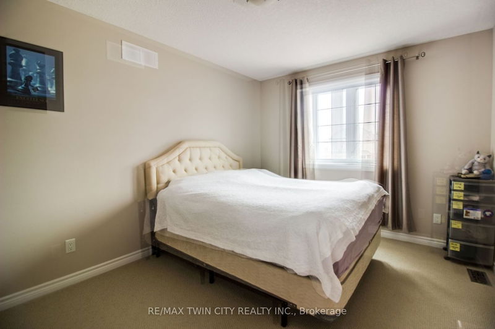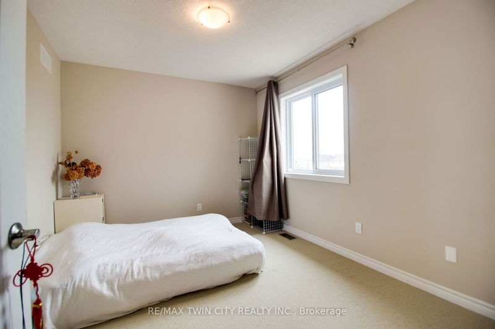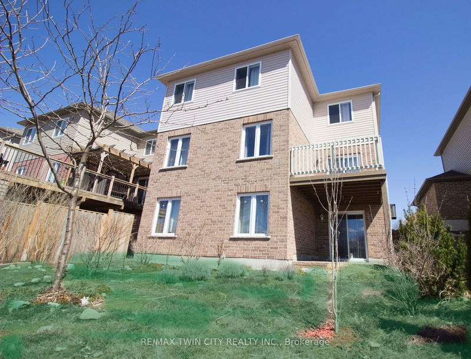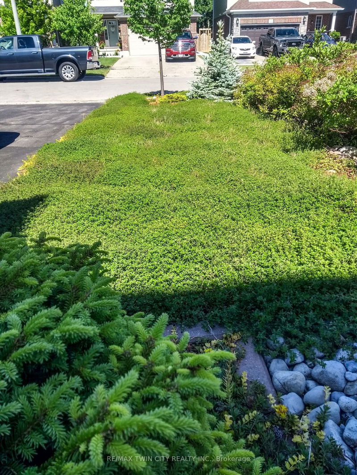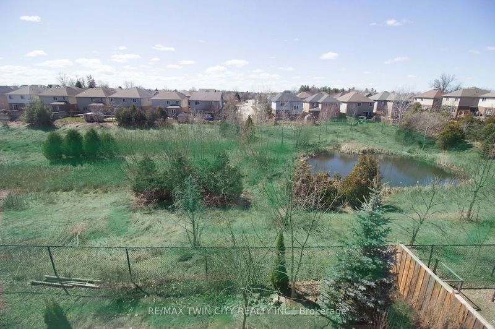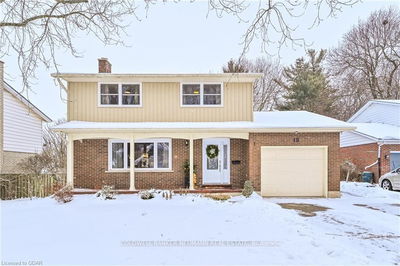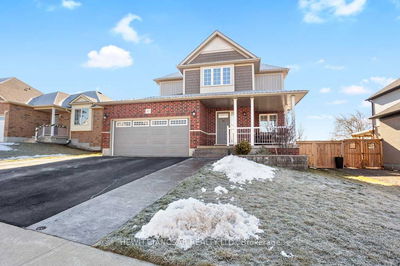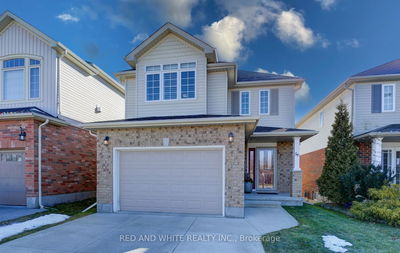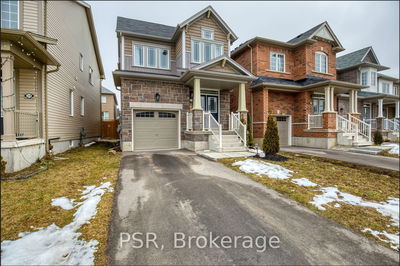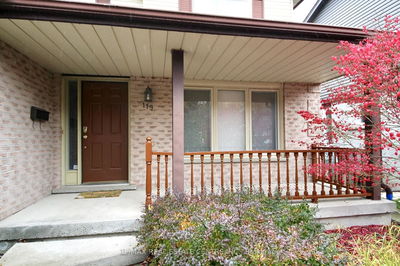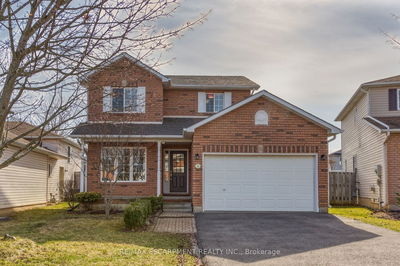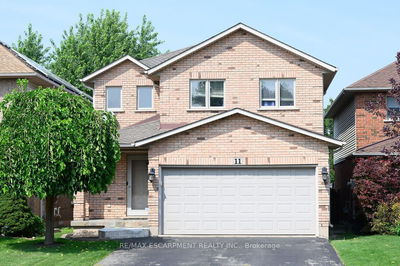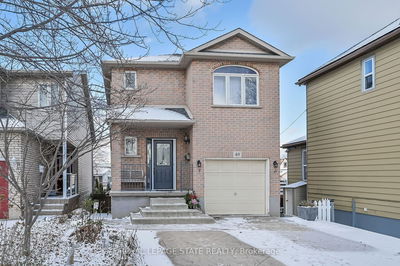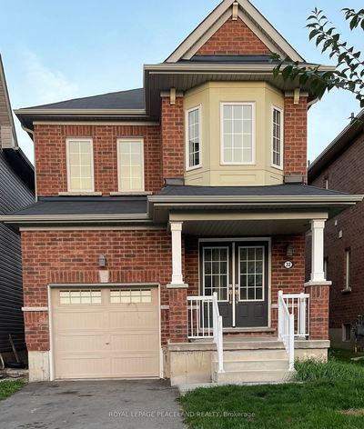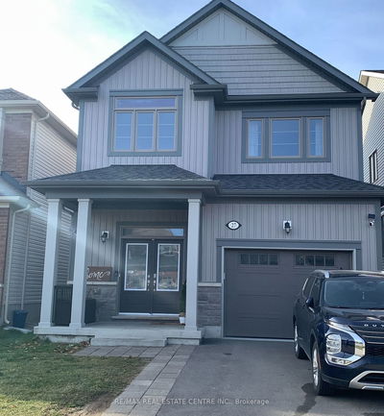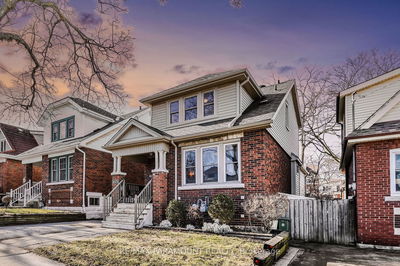Welcome to 101 Robert Simone Way, located in the city of Ayr. Centrally located just outside of Kitchener/Cambridge, close to all amenities and minutes to the 401! This stunning, detached family home is sure to impress with its walk-out basement overlooking a ravine. You will love the sunset view with the complete gardens, large driveway and double attached garage. Step inside to the large foyer and enjoy the open concept main floor living. Perfectly placed main floor laundry. The lovely kitchen features built in stainless steel appliances. The living room has much to be admired with beautiful high ceilings. Upstairs enjoy a large bright family room with a fireplace. The primary bedroom, with ample closets and and ensuite privilege. The oversized bathroom offers a double vanity and a large soaker tub. The two additional bedrooms are a wonderful size with generous closet space. The unfinished walkout basement with an abundance of natural light awaits your plans to add more bedrooms or an oversized recreation room. There is so much to be loved about this spectacular home. Walking distance to parks, schools, and located in a very family friendly and desired neighbourhood.
详情
- 上市时间: Tuesday, April 09, 2024
- 城市: North Dumfries
- 交叉路口: Hunt & Hilltop
- 详细地址: 101 Robert Simone Way, North Dumfries, N0B 1E0, Ontario, Canada
- 客厅: Main
- 厨房: Main
- 家庭房: 2nd
- 挂盘公司: Re/Max Twin City Realty Inc. - Disclaimer: The information contained in this listing has not been verified by Re/Max Twin City Realty Inc. and should be verified by the buyer.



