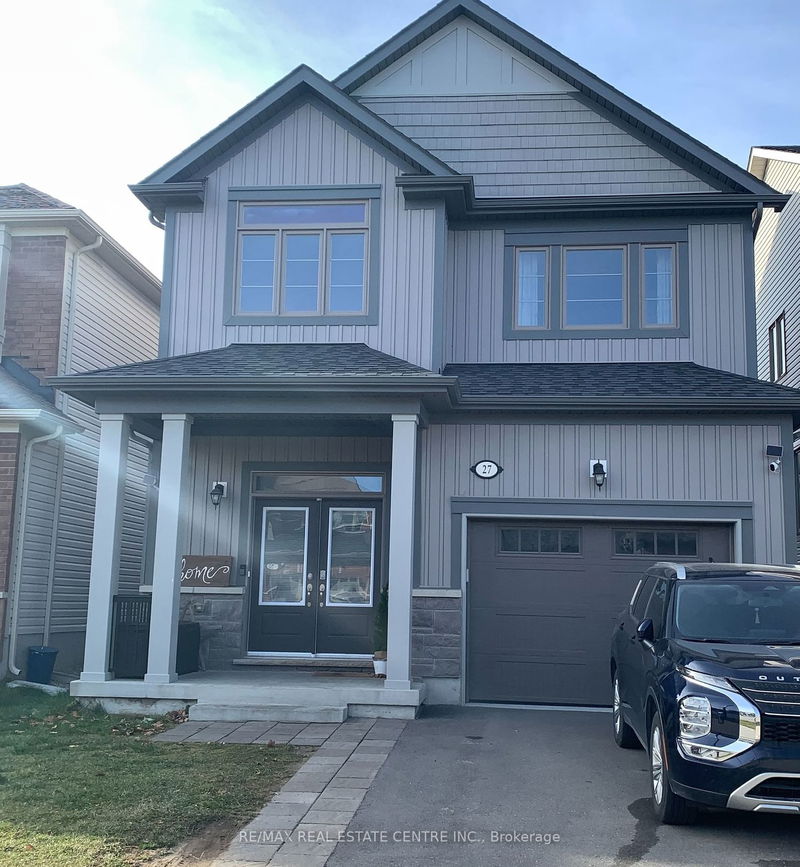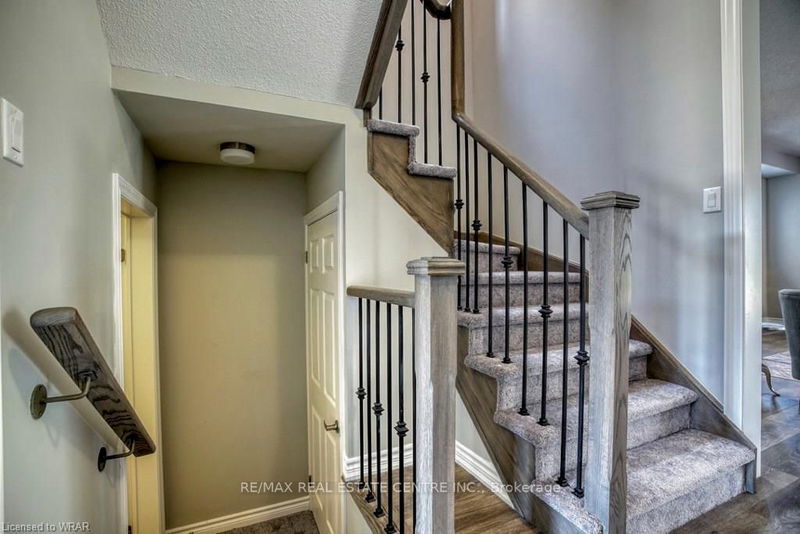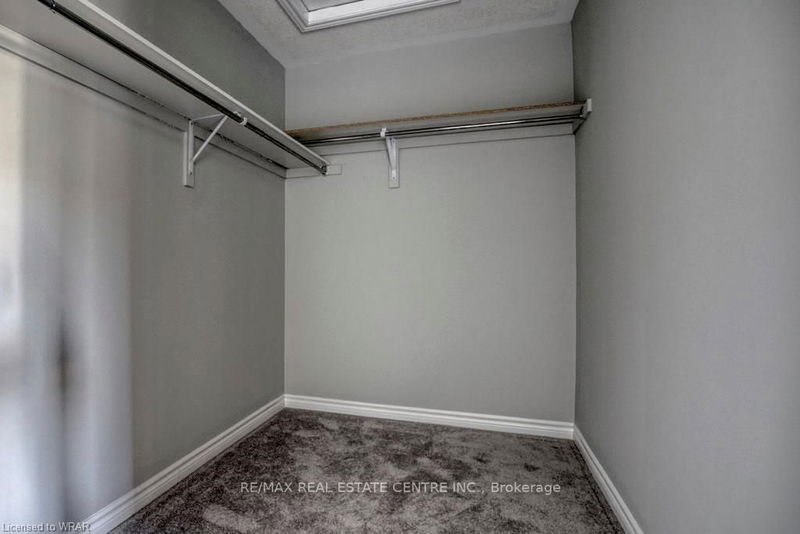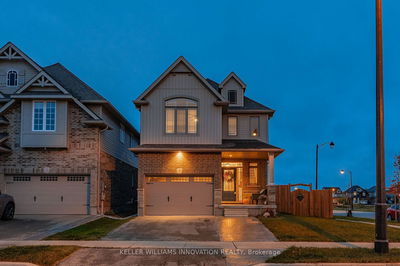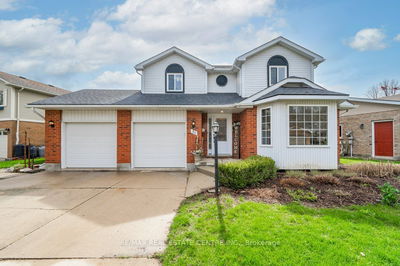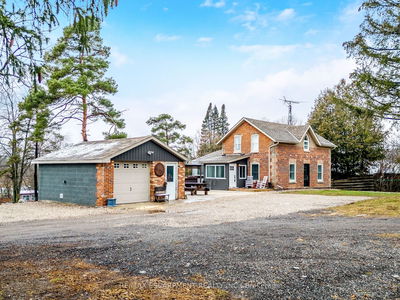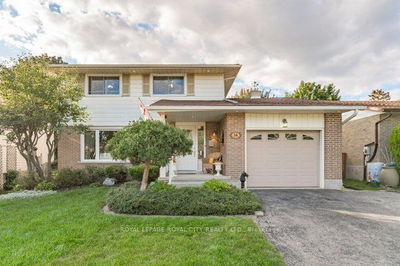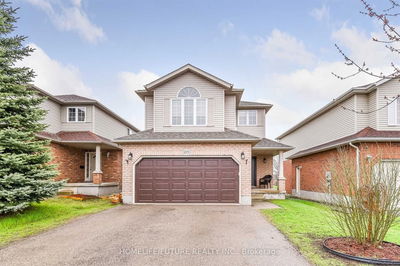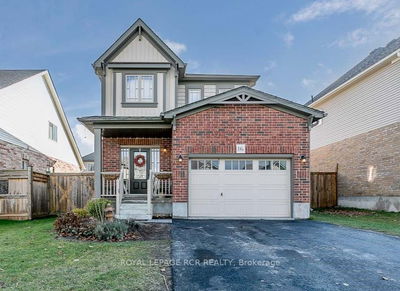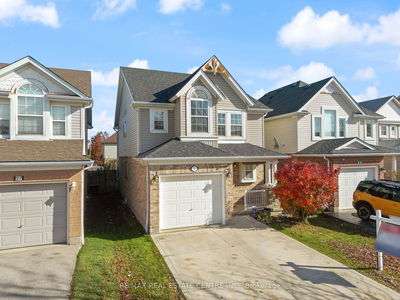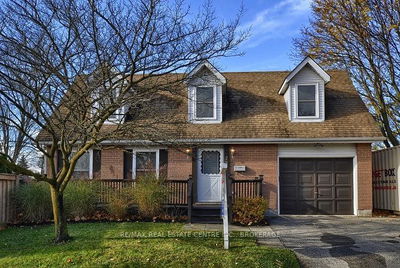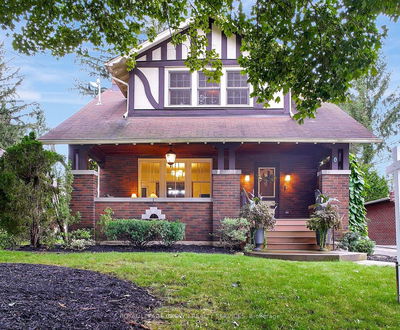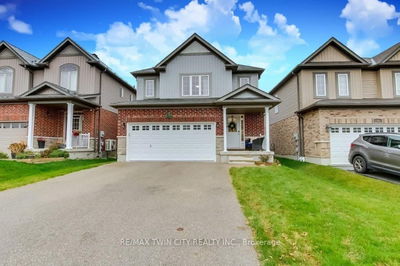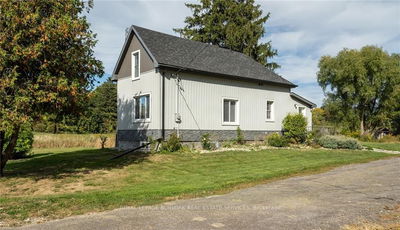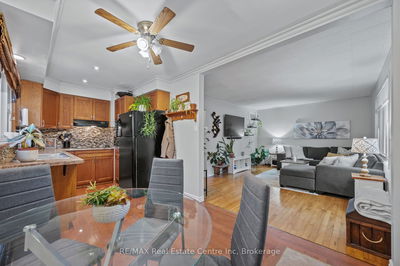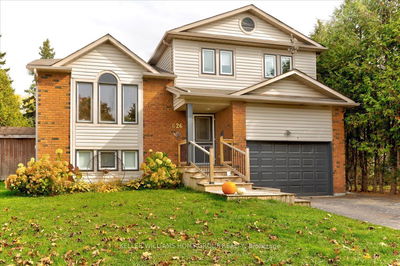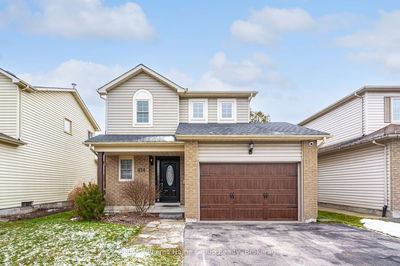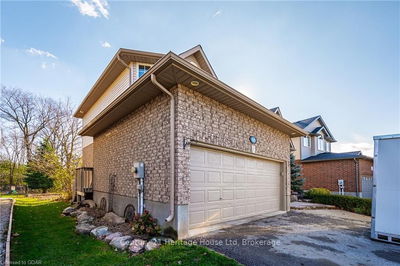Welcome Home To This Wonderful 3 Bedroom, 2.5 Bath Family Home. The First Thing You Notice Is The Inviting Front Porch. The Main Floor Includes A Large Foyer With Coat Closet, Entrance To The Garage, And 2 Pc Bath. The Living Space Is Open Concept, The Upgraded Kitchen Includes Ample Cupboards And Large Eat-Up Island. There Is Room For Your Dining Room Table Just Off The Sliding Doors To The Deck / Fenced In Yard. Head Upstairs To 3 Spacious Bedrooms; The Master With A Large Walk-In Closet And Huge Upgraded 5-Piece Washroom. A Guest Bathroom And Separate Laundry Room Rounds Out The Floor. The Lower Level Provides A Blank Canvas To Allow You To Turn Into Your Own Additional Living Space - With A 3 Piece Rough-In.
详情
- 上市时间: Tuesday, November 28, 2023
- 城市: Centre Wellington
- 社区: Fergus
- 交叉路口: Gartshore St & Middleton Ave
- 详细地址: 27 Ready Road, Centre Wellington, N1M 0G4, Ontario, Canada
- 客厅: O/Looks Backyard, Open Concept, Laminate
- 厨房: Combined W/Dining, Open Concept, Laminate
- 挂盘公司: Re/Max Real Estate Centre Inc. - Disclaimer: The information contained in this listing has not been verified by Re/Max Real Estate Centre Inc. and should be verified by the buyer.

