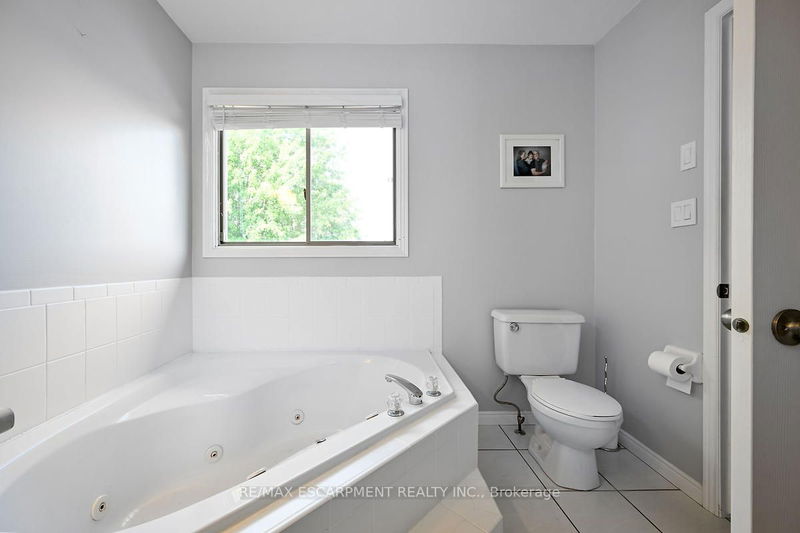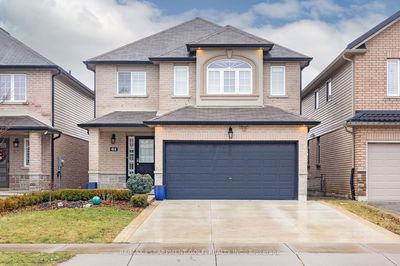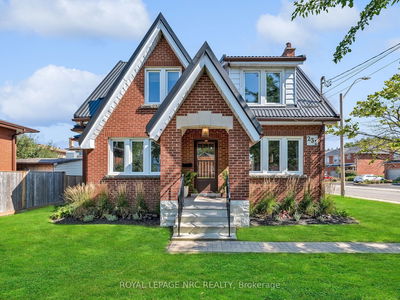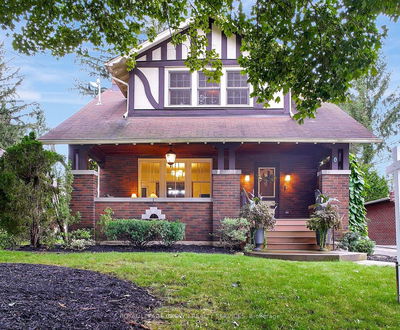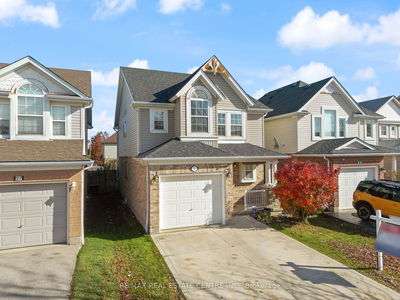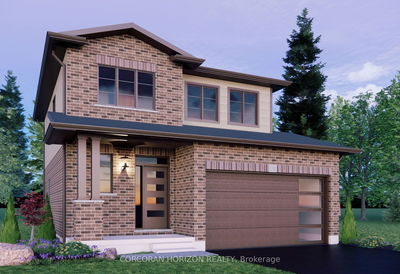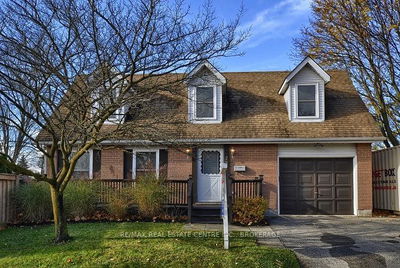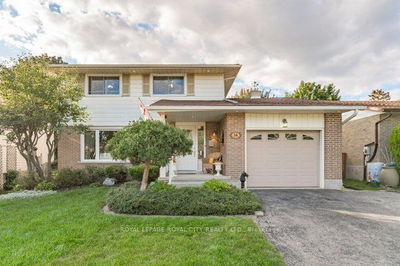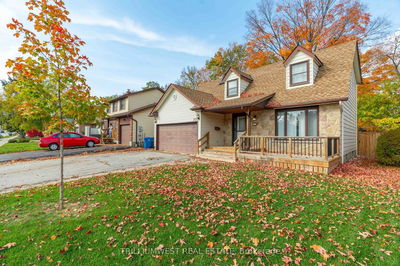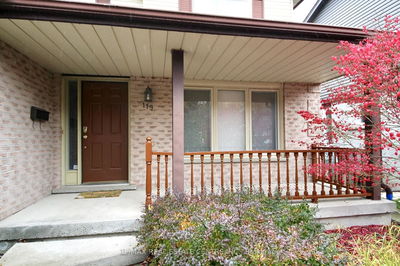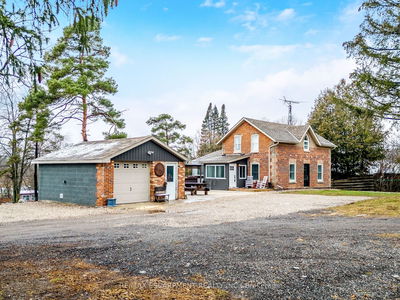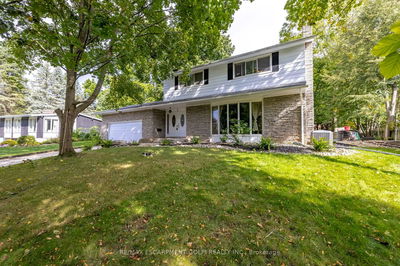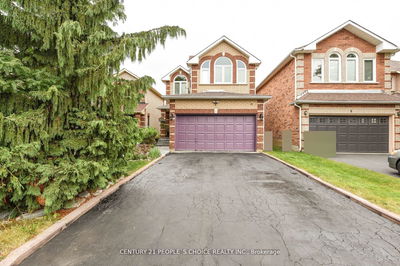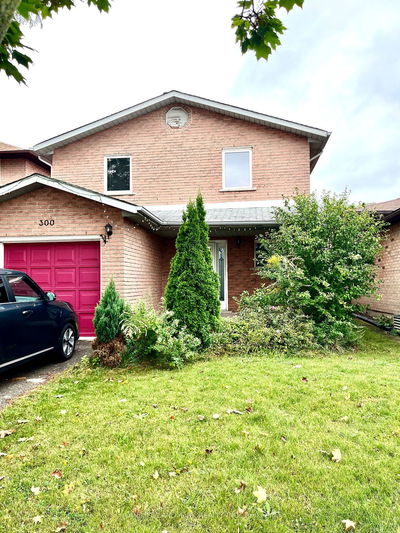Nestled in Hamilton Mountain's desirable Allison neighbourhood, this two-story brick home offers 1800 square feet of comfortable living space with 3 bedrooms, 2 full bathrooms, and 2 half bathrooms. It's the ideal family-friendly retreat. Step inside to an open-concept main floor. The kitchen is a standout, featuring stainless steel appliances and elegant granite countertops. It effortlessly connects to the living and dining areas, creating a welcoming space for family gatherings and entertaining. Outside, a private backyard beckons. Upstairs, the master bedroom is a retreat in itself, complete with a walk-in closet and a luxurious ensuite bathroom. Two additional large bedrooms share a well-appointed bathroom, ensuring everyone in the family has their own space. The finished basement adds valuable living space. It includes a playroom, a convenient powder room, a laundry room, a storage/utility room, and a cold cellar.
详情
- 上市时间: Thursday, August 24, 2023
- 城市: Hamilton
- 社区: Allison
- 交叉路口: Upper Wellington Headed South
- 详细地址: 11 Kettlepoint Drive, Hamilton, L9B 2R3, Ontario, Canada
- 厨房: Eat-In Kitchen
- 客厅: Main
- 挂盘公司: Re/Max Escarpment Realty Inc. - Disclaimer: The information contained in this listing has not been verified by Re/Max Escarpment Realty Inc. and should be verified by the buyer.


















