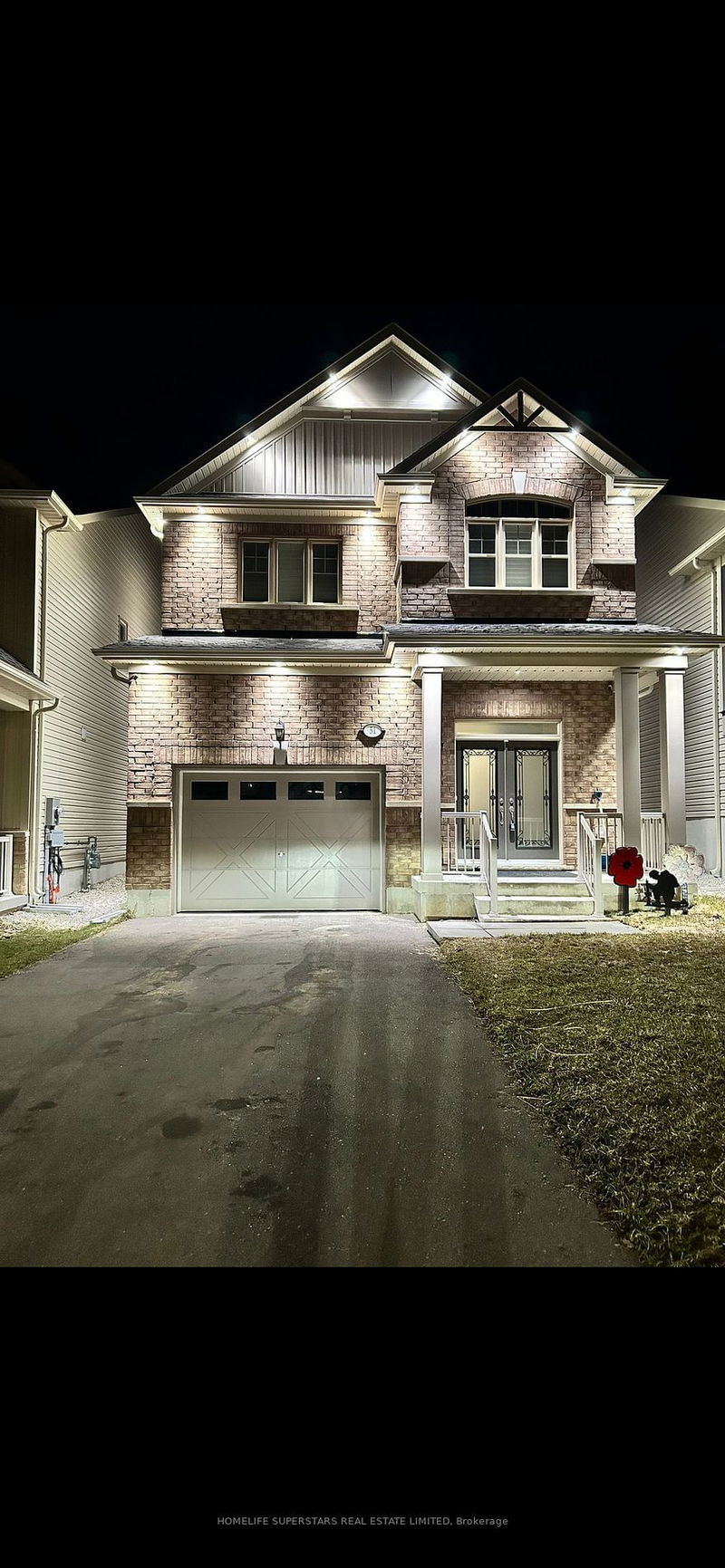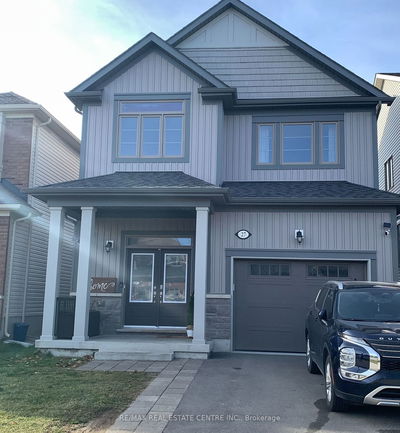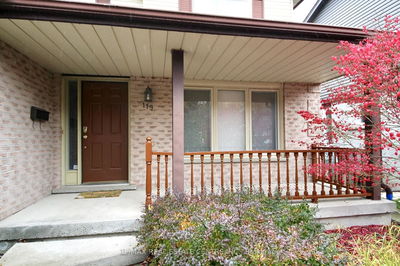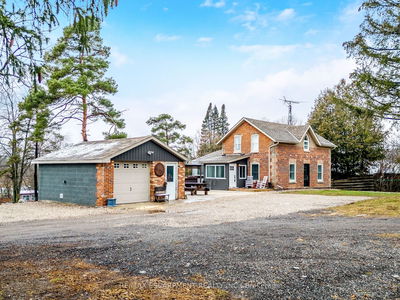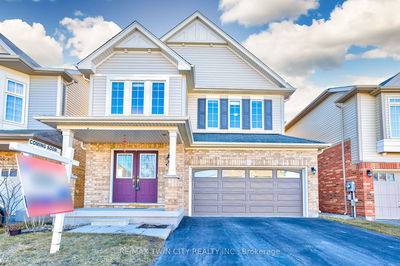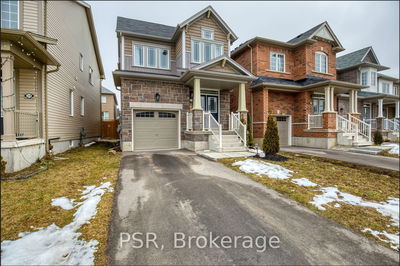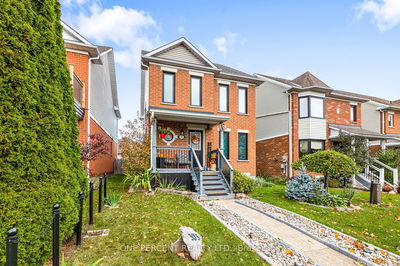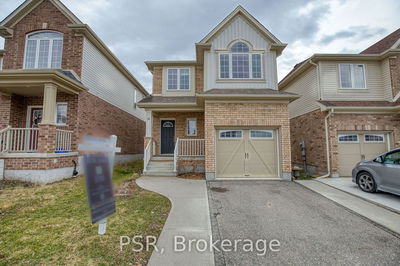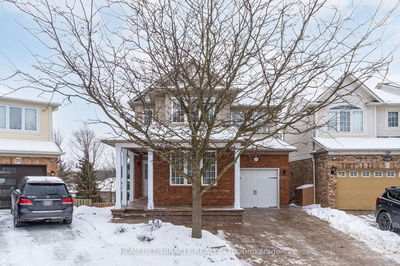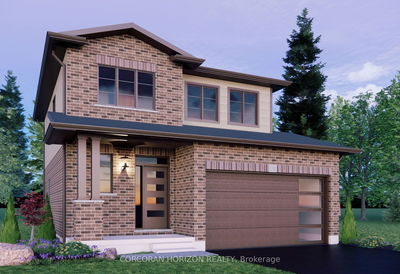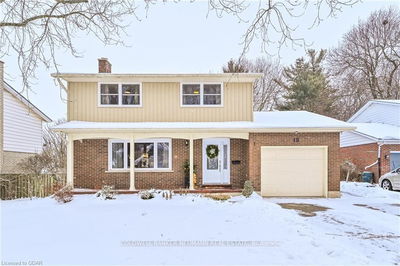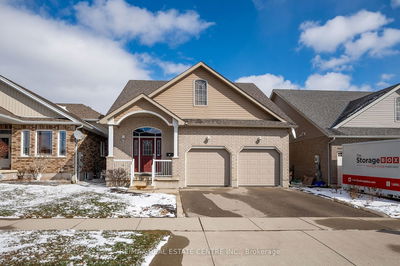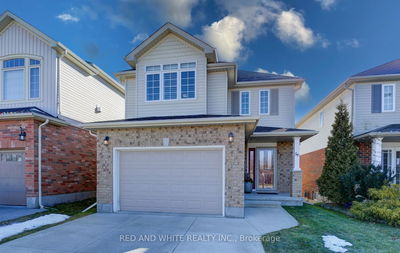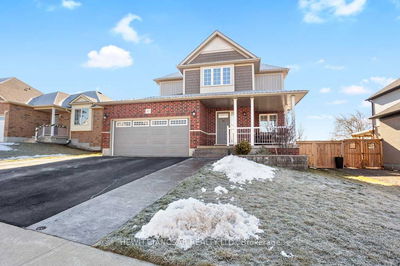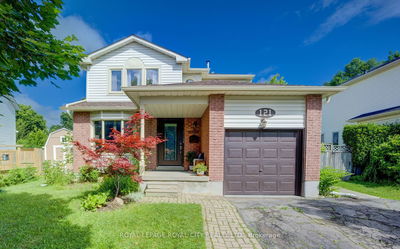Welcome To The Summerfields Neighbourhood In Picturesque Fergus . Close To Downtown Fergus!!!Welcome Home To This Wonderful 3 Bedroom, 2.5 Bath Family Home. fully laminated lower and upper level(no carpet) The Inviting Front Porch. The Main Floor Includes A Large Foyer With Coat Closet, Entrance To The Garage, And 2 Pc Bath.9 Ft Ceiling on main floor, The Living Space Is Open Concept, The Upgraded Kitchen Includes Ample Cupboards And Large Eat-Up Island. There Is Room For Your Dining Room Table Just Off The Sliding Doors To The STONE PATIO. Fully Fenced and Ready To Enjoy with its Newly Installed Interlock Stones, Upstairs To 3 Spacious Bedrooms; The Master With A Large Walk-In Closet And Huge Upgraded 5-Piece Washroom. A Guest Bathroom And Separate Laundry Room Rounds Out The Floor. The Lower Level Provides A Blank Canvas To Allow You To Turn Into Your Own Additional Living Space - With A 3 Piece Rough-In.
详情
- 上市时间: Wednesday, March 13, 2024
- 3D看房: View Virtual Tour for 51 Robinson Road
- 城市: Centre Wellington
- 社区: Fergus
- 详细地址: 51 Robinson Road, Centre Wellington, N1M 0G7, Ontario, Canada
- 客厅: O/Looks Backyard, Open Concept, Laminate
- 厨房: Combined W/Dining, Open Concept, Ceramic Floor
- 挂盘公司: Homelife Superstars Real Estate Limited - Disclaimer: The information contained in this listing has not been verified by Homelife Superstars Real Estate Limited and should be verified by the buyer.






