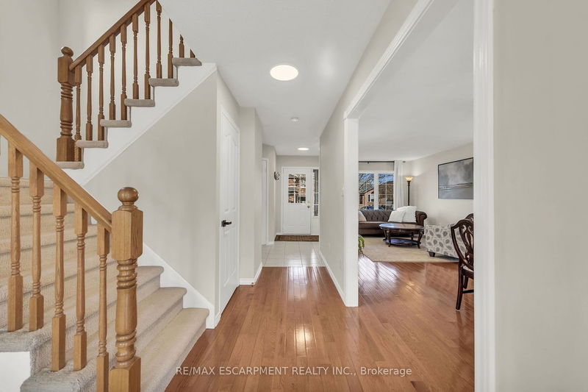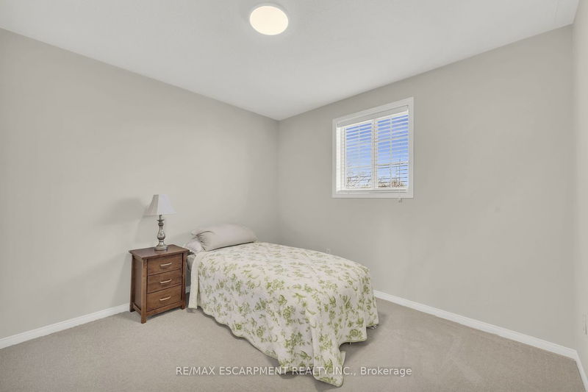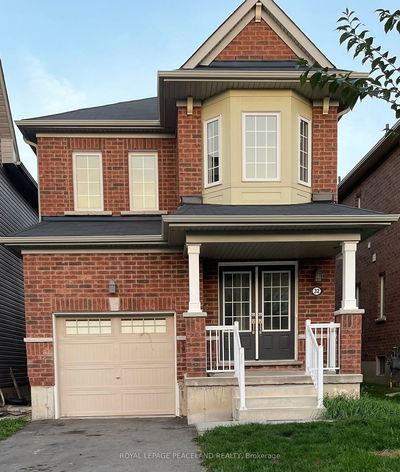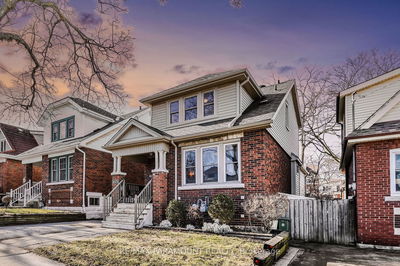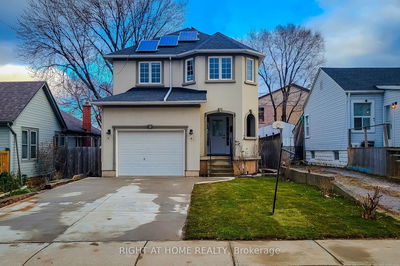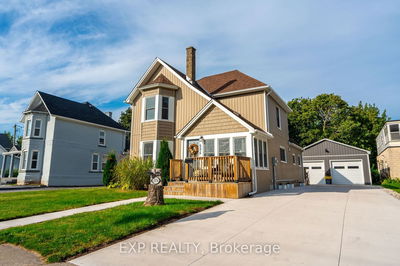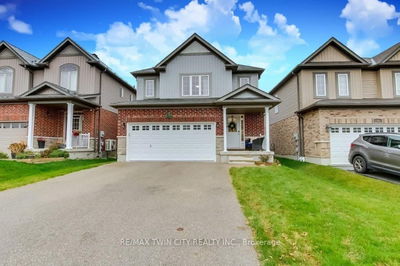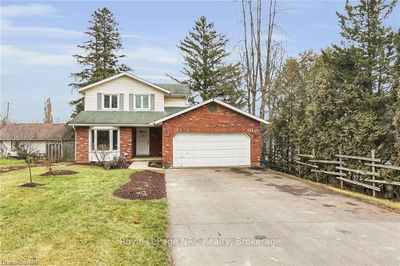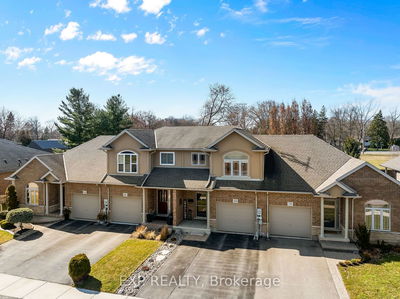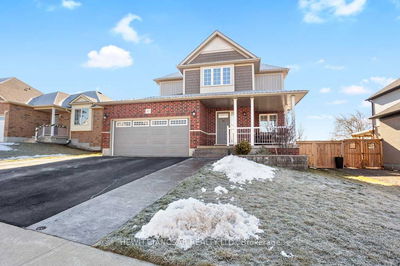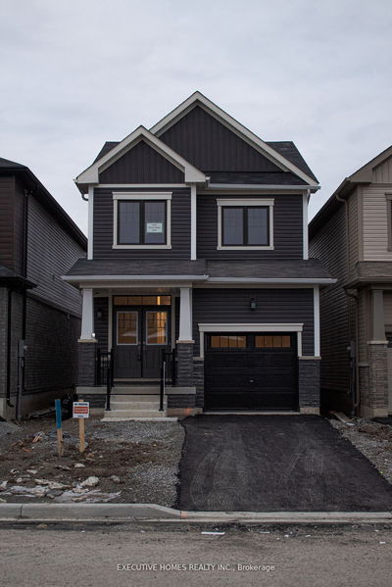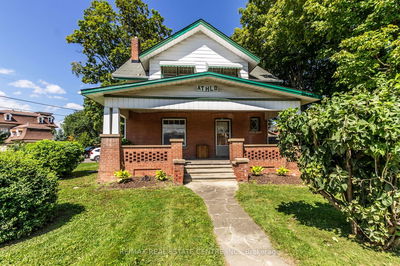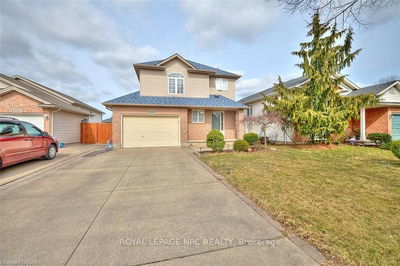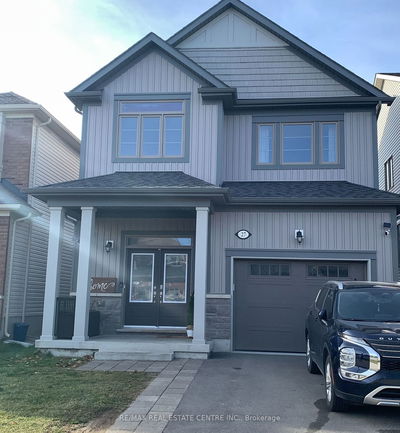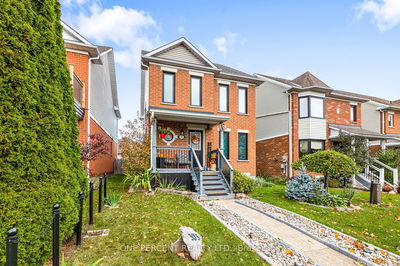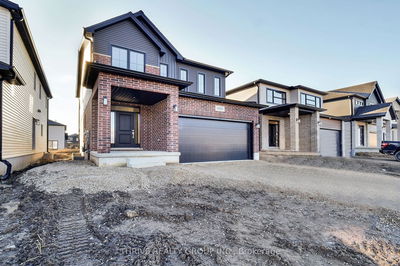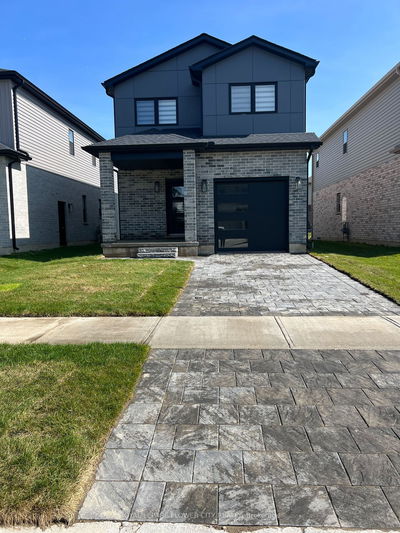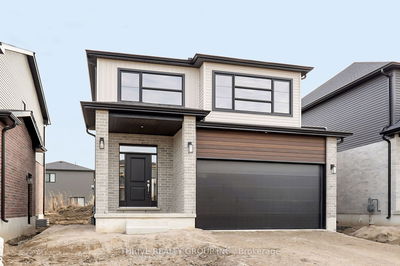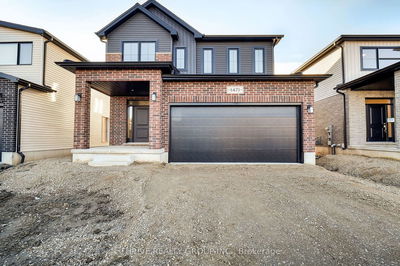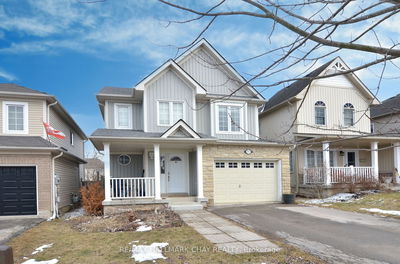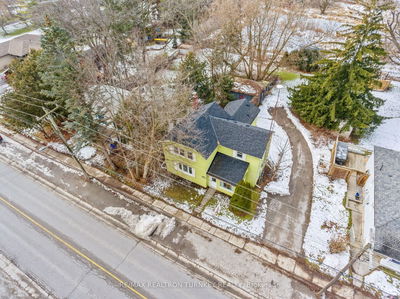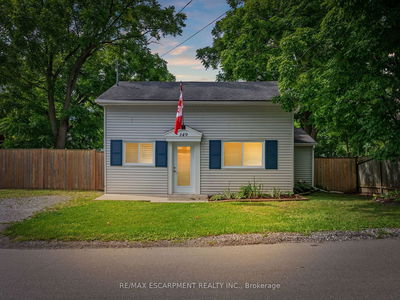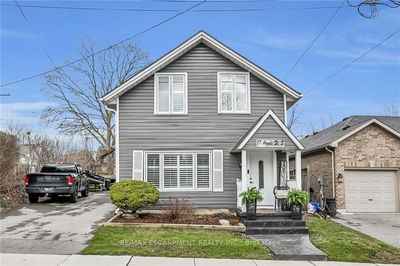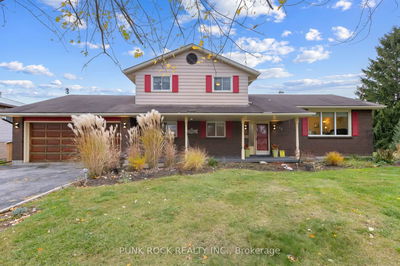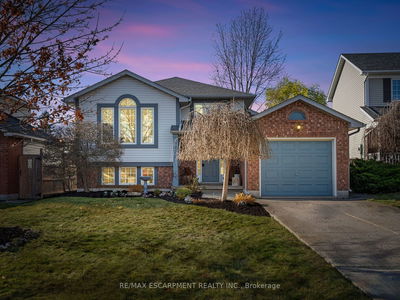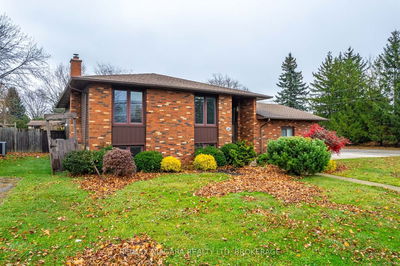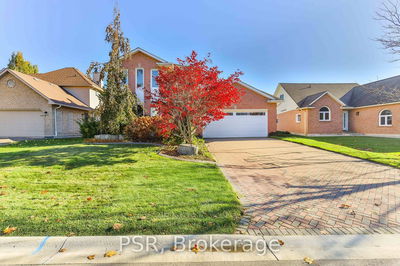Welcome to this immaculate 3+1 BR, 1.5 BTH 2 storey home w/double car garage located in family friendly neighbourhood & situated on pie shaped lot nestled on one of the quietest streets in Caledonia. Bright, open & airy main fir showcases large LR/DR w/gleaming hardwood firs that continue through to the cozy family room w/oak mantel & gas fireplace. Kitchen features white cabinets, granite counter tops, breakfast bar island & sliding dr to 12' x 20' deck w/included canopy & fully fenced yard. Upper ivi offers 3 good sized bdrms & features primary bdrm w/ ensuite privileges. Freshly painted main & upper firs 2024. Newer carpeting on staircase, in upper level hallway & all 3 bdrms 2024. Roof, furnace & central air 2014. Partially finished basement provides oversized bdrm with laminate flrg, as well as furnace area, laundry & storage plus roughed-in 3pc bth. Plenty of nearby conveniences. Very close to downtown Caledonia & trails. Only minutes from Hamilton. Original owners for 26 years.
详情
- 上市时间: Tuesday, March 26, 2024
- 3D看房: View Virtual Tour for 31 Glengary Crescent
- 城市: Haldimand
- 社区: Haldimand
- 交叉路口: Braemar Avenue
- 详细地址: 31 Glengary Crescent, Haldimand, N3W 2L7, Ontario, Canada
- 客厅: Combined W/Dining
- 家庭房: Gas Fireplace
- 厨房: Sliding Doors
- 挂盘公司: Re/Max Escarpment Realty Inc. - Disclaimer: The information contained in this listing has not been verified by Re/Max Escarpment Realty Inc. and should be verified by the buyer.












