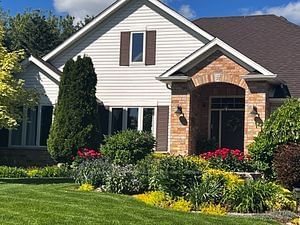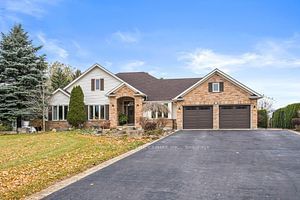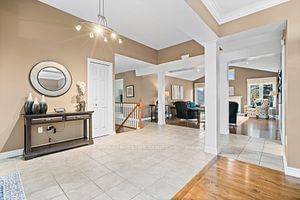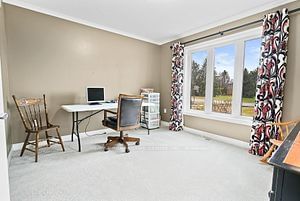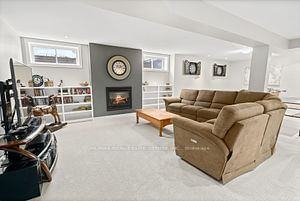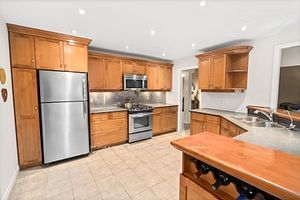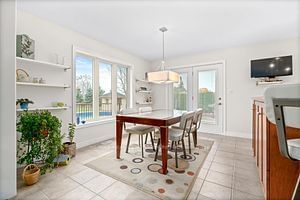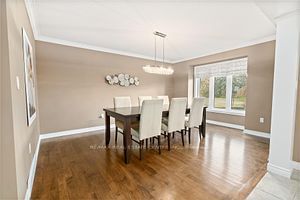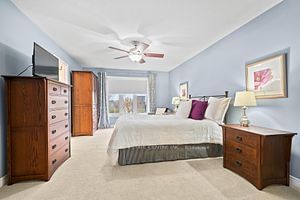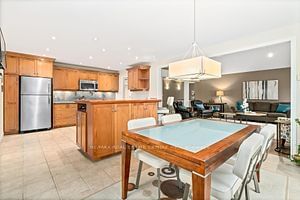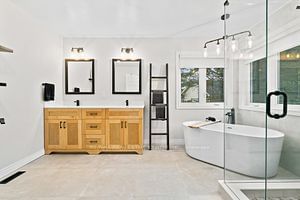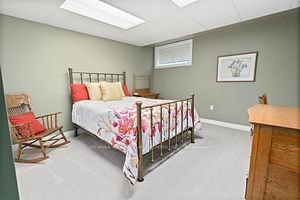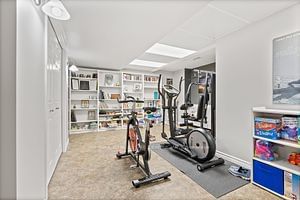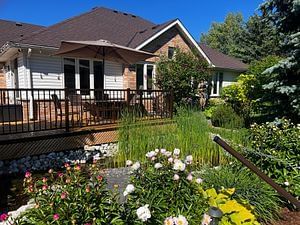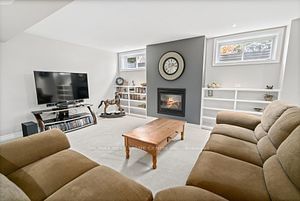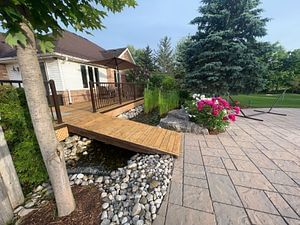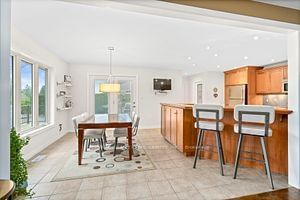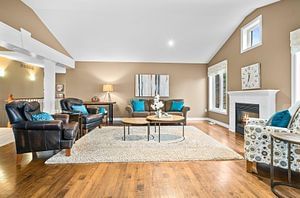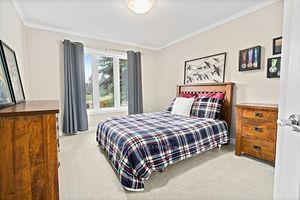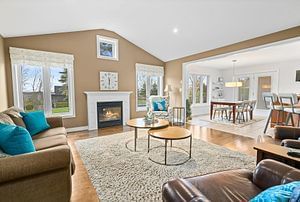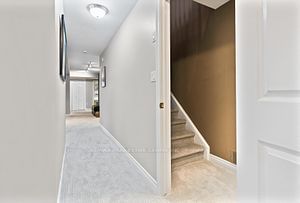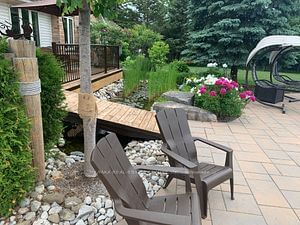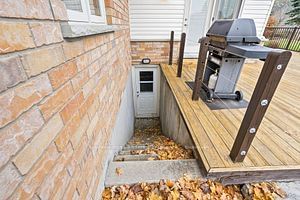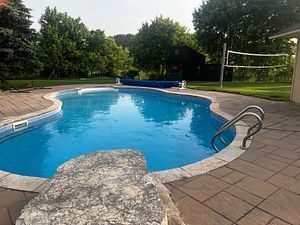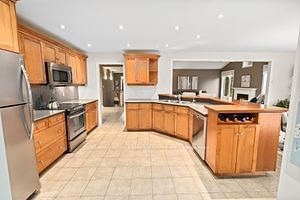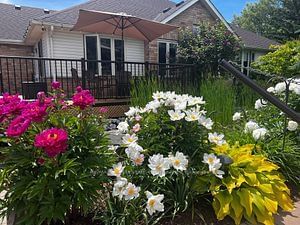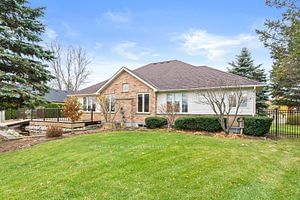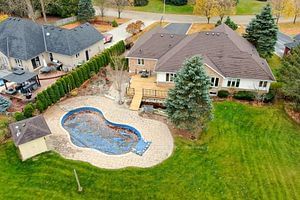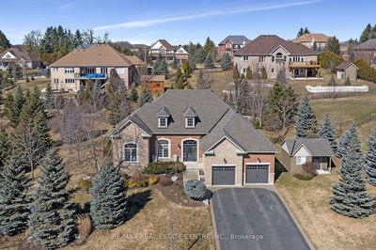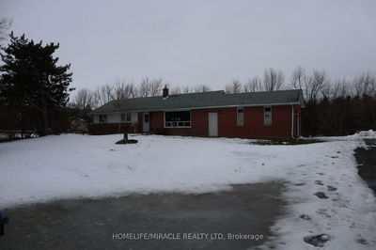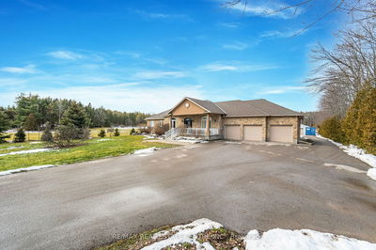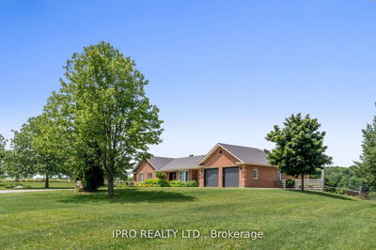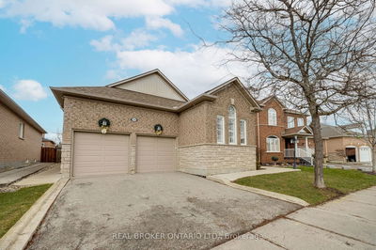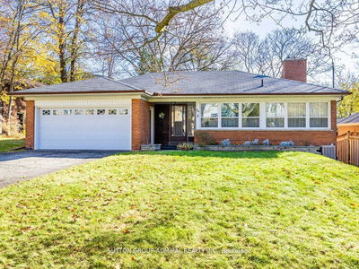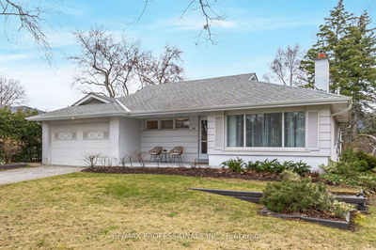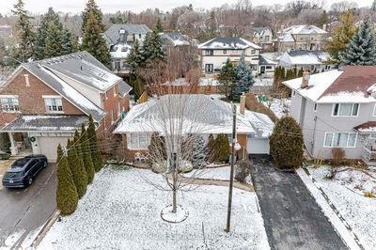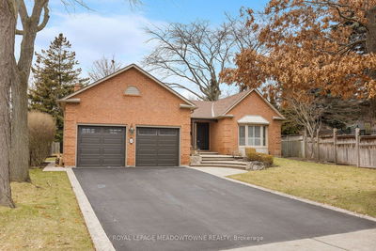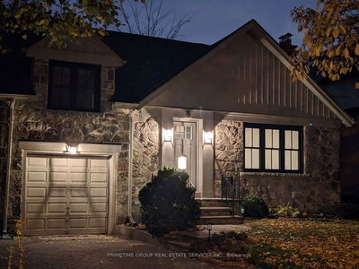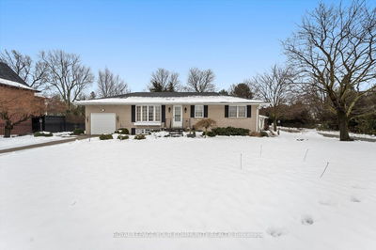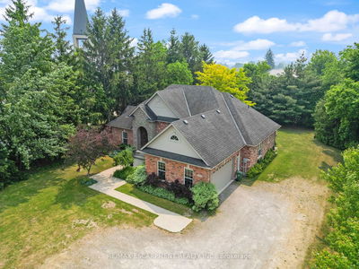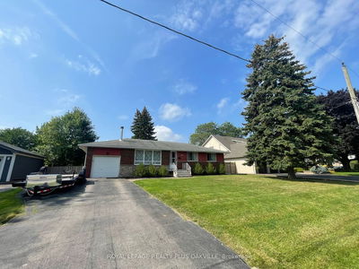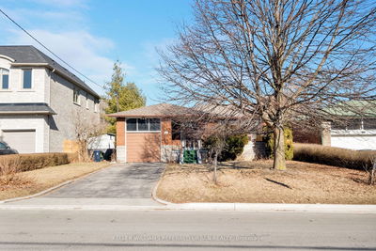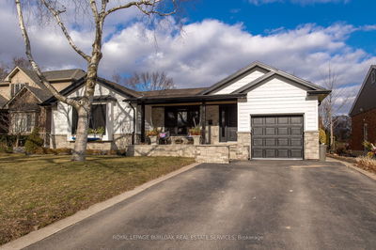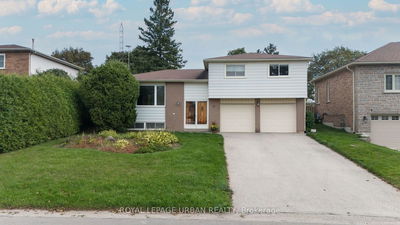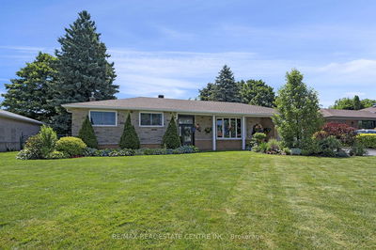You are going to LOVE this home. Perfect for growing families located minutes from the village of Erin. This Large Open concept bungalow from the grand foyer to the large living room with natural gas fireplace, pot lights and vaulted ceiling. Extra large eat in kitchen with breakfast bar, custom cabinets, backsplash and undercabinet lighting, and etched doored pantry. Mudroom for all your seasonal and sports equipment. The perfect mix of tile, hardwood and broadloom gives a cohesive flow to the layout. Primary Bedroom with large walk in closet and newly updated bathroom dual sided glass/tile shower, freestanding tub, dual sink on gorgeous wood cabinetry. Second and third main floor bedrooms are perfect for above grade bedrooms or "his and hers" home offices. The lower level is finished with 2 additional bedrooms a third bathroom. The combination of the Recreation room and Games area offer many options for living space. Side door entry could make for easy transformation.
详情
- 上市时间: Monday, March 25, 2024
- 城市: Erin
- 社区: Erin
- 交叉路口: Delarmbro & Eighth Line
- 详细地址: 50 Delarmbro Drive, Erin, N0B 1T0, Ontario, Canada
- 客厅: Hardwood Floor, Vaulted Ceiling, Pot Lights
- 厨房: Tile Floor, Pantry, Breakfast Bar
- 挂盘公司: Re/Max Real Estate Centre Inc. - Disclaimer: The information contained in this listing has not been verified by Re/Max Real Estate Centre Inc. and should be verified by the buyer.


