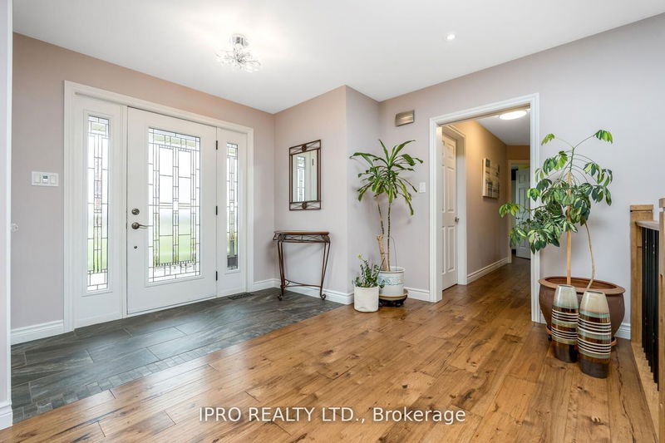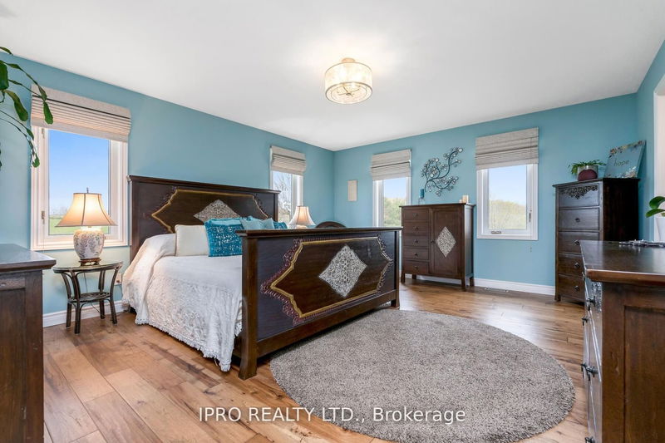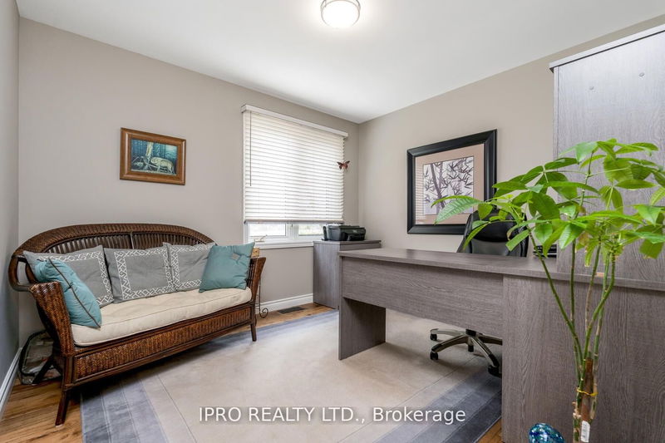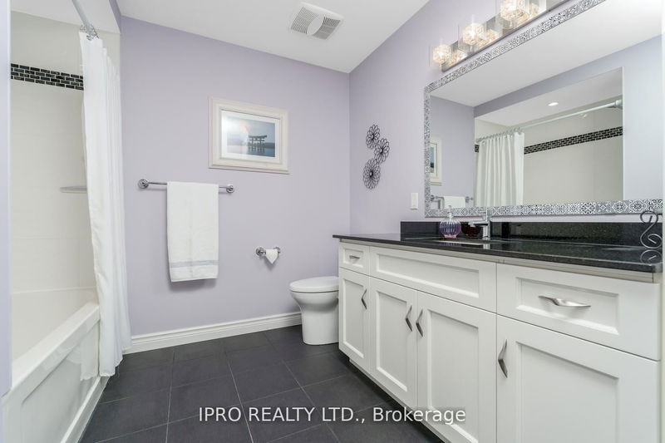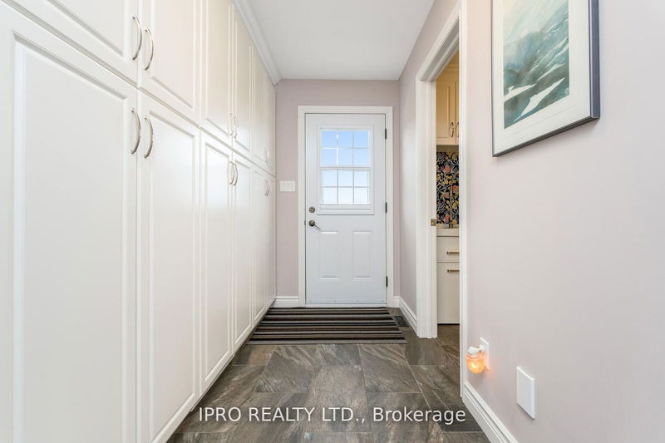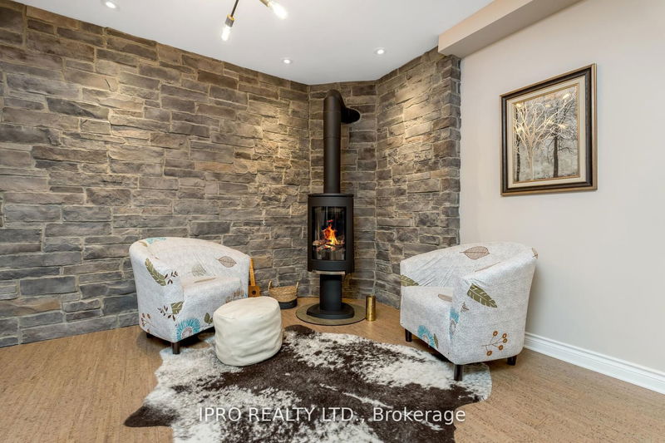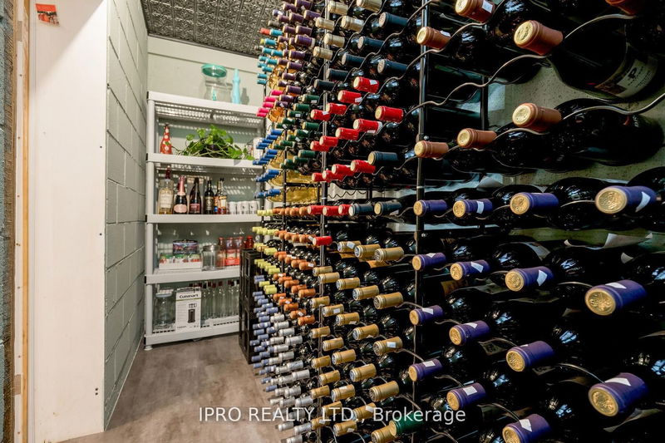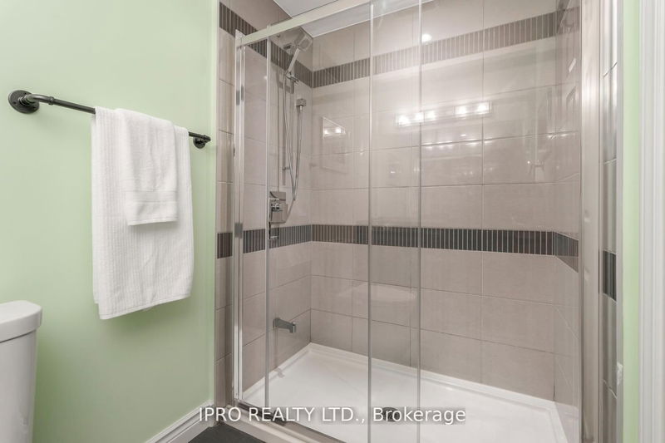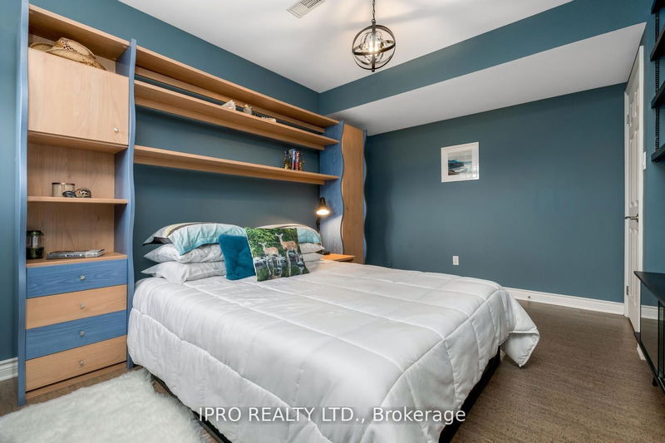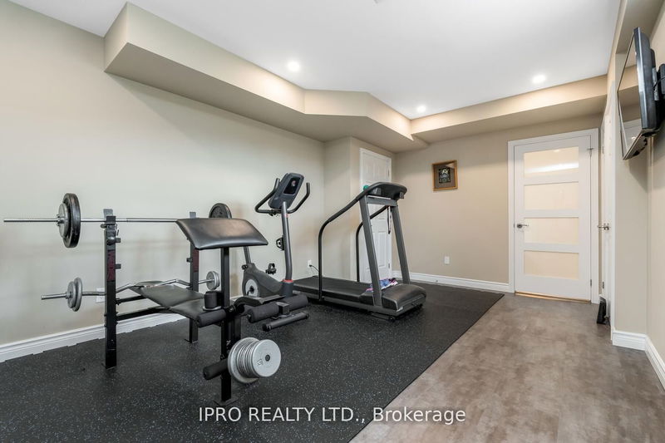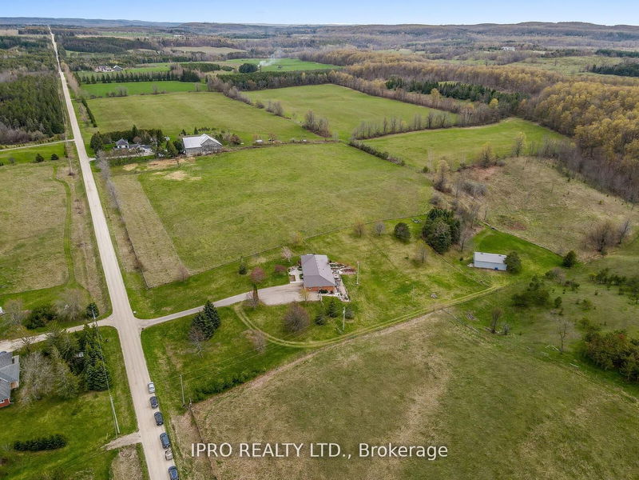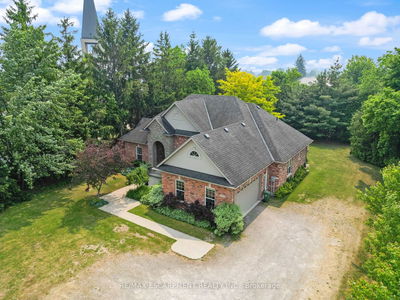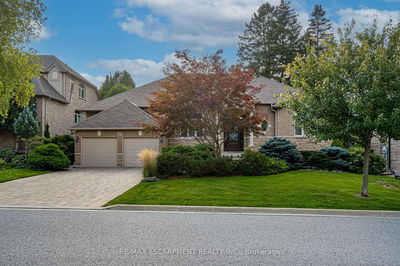Stunning Fully Renovated Home In Prime Mono Location! Bring The In-Laws With A Completely Finished W/O Basement W/Wet Bar/Kit. Gorgeous Views From Every Window Over The Rolling Hills And Farms, Open Concept Ranch Bungalow With Gorgeous Chef's Kitchen With Massive Island/Breakfast Bar, Beautiful Hardwood Flrs, Combined Dining/Family Rm W/Wall Mounted Gas Fp, Custom Designed Laundry/Storage W/Built-In Pantry Wall, 2pc & Access To Garage & Lower Level Gym! Beautifully Finished Basement W/Walkout To Lovely Landscaped Yard & Patios. Custom Composite & Glass Deck W/Staircase To Lower Level And Patios, Gardens. Upper Level Bedroom Wing W/Fab Master Suite, Spa Bath W/Floating Tub & Glass Shower, Custom Built-Ins In W/I Closet, 2 Other BR's W/New Bath! Lower Level Boasts Huge Rec Room, Gas Fp, Custom Wet Bar (Could Be 2nd Kitchen) 3 Br's, 4th Full Bath & cold/wine cellar. Fab1400 sq.ft. Workshop, Fire pit in the beautiful rolling hills of Mono! Exceptional Finishes in this home! Don't miss out!
详情
- 上市时间: Friday, September 29, 2023
- 3D看房: View Virtual Tour for 835238 4th Line
- 城市: Mono
- 社区: Rural Mono
- 详细地址: 835238 4th Line, Mono, L9W 5Z7, Ontario, Canada
- 客厅: Hardwood Floor, Bay Window, Open Concept
- 厨房: Hardwood Floor, Centre Island, Updated
- 挂盘公司: Ipro Realty Ltd. - Disclaimer: The information contained in this listing has not been verified by Ipro Realty Ltd. and should be verified by the buyer.





