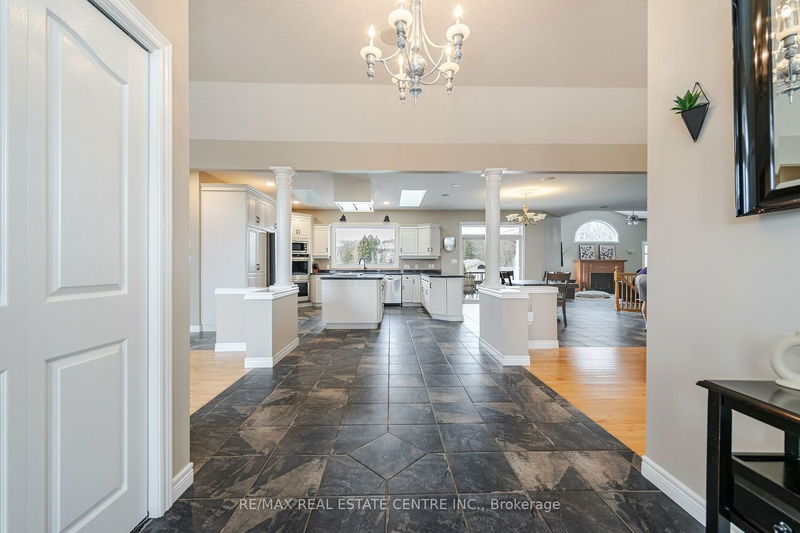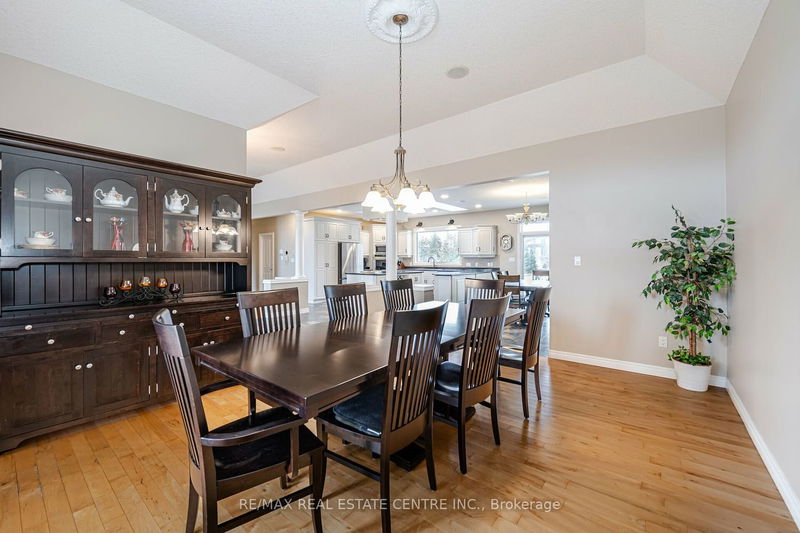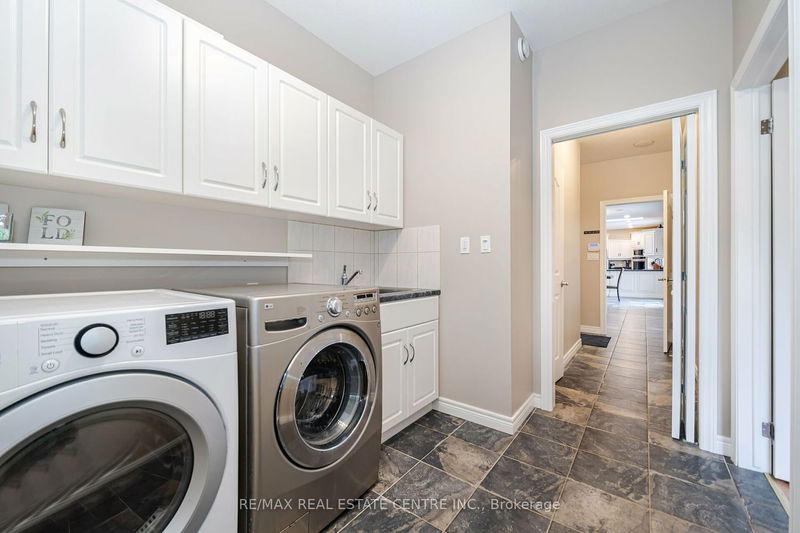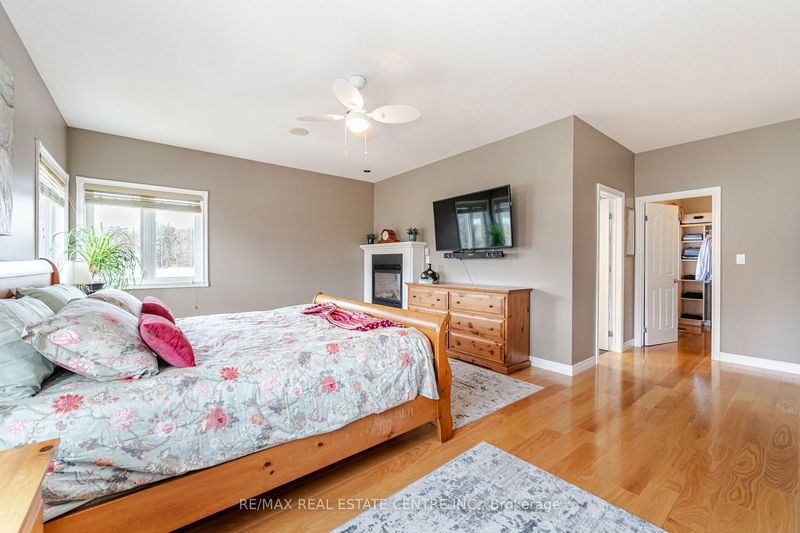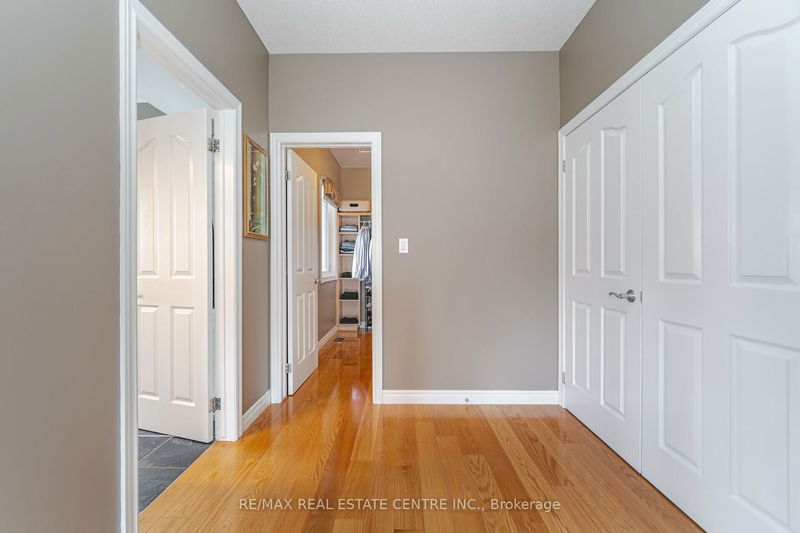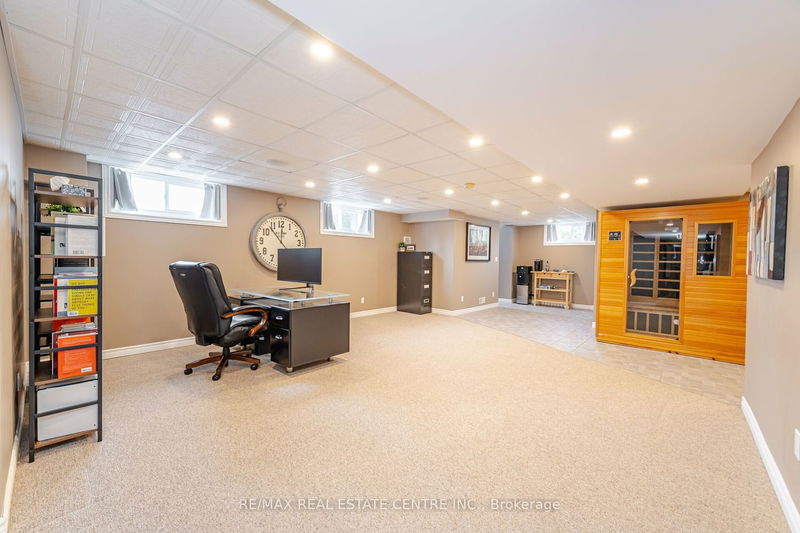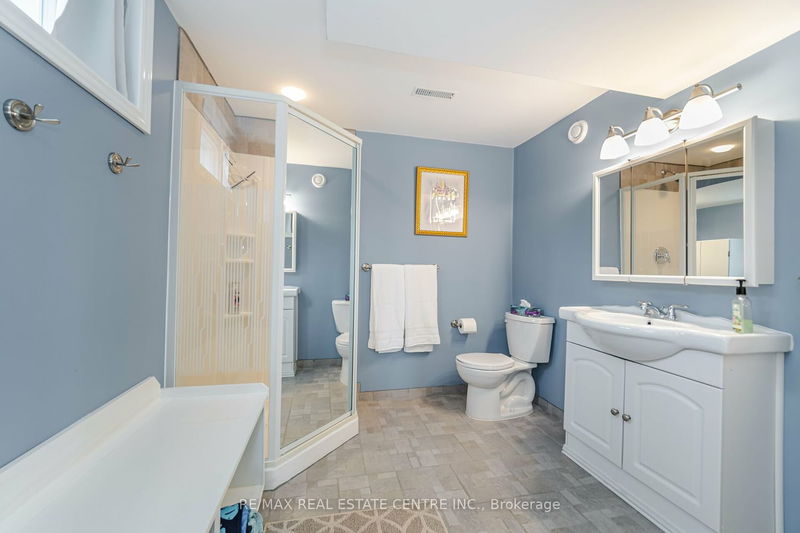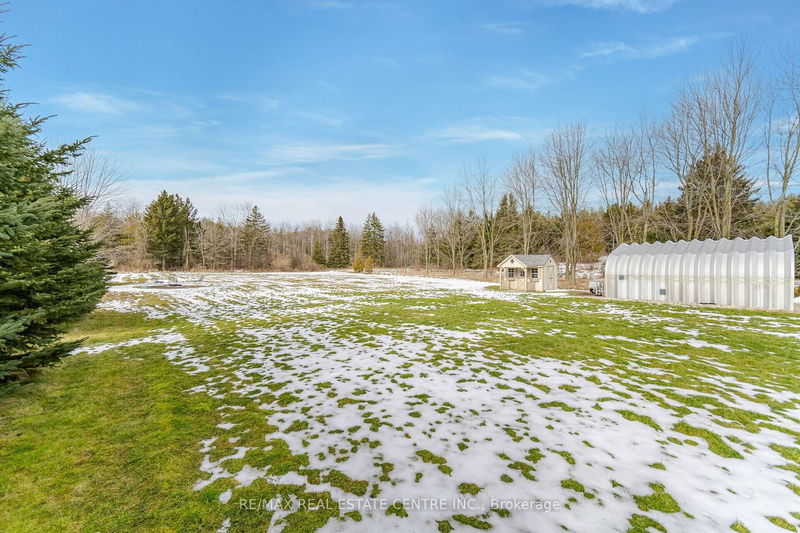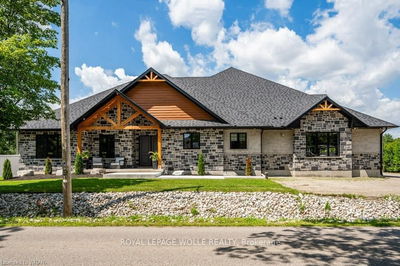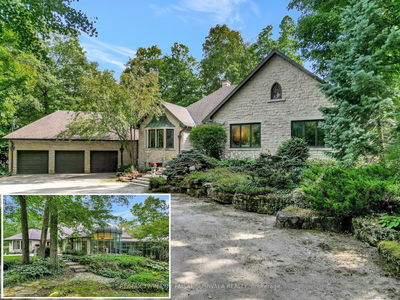Your Private Retreat Awaits Set On A Spectacular 1.4 Acre Lot. Rarely Offered Custom-Built Bungalow W/ Fully Finished W/O Basement Offering Just Under 6000 SqFt Of Living Space & Endless Possibilities! Grand Dbl Entrance Leads To Sun-Filled Open Concept Floorplan W/ Soaring Cathedral Ceilings & Skylights T/O. Chef-Inspired Gourmet Eat-In Kitchen Features B/In Appl & Oversized Island W/ Gas Range. W/O To Deck Overlooking Expansive Tree-Lined Yard & Pool. Generously Sized Primary Bedrm Offers Dbl-Sided Fireplace, W/In & Dbl Closets & Upgraded 6Pc Spa-Like Bath. Two More Bedrms W/ Semi-Ensuite Baths. Lower Level Features Additional Bedrm, 2x3Pc Baths, Theatre Rm, Games Rm, Sauna & Full Size Gym. W/O To A Private Resort In Your Own Backyard Complete W/ Pool & Surrounded By Lush Greenspace. Direct Access To Heated 3-Car Garage W/ New Epoxy Floor. Heated Steel Shed Perfect For Workshop. Enjoy The Serenity Of Country Living While Conveniently Located Minutes Away From Amenities &Hwy 401
详情
- 上市时间: Monday, February 05, 2024
- 城市: Puslinch
- 社区: Rural Puslinch
- 交叉路口: Hanlon/Wellington Rd 34
- 客厅: Large Window, Open Concept, Hardwood Floor
- 厨房: Centre Island, B/I Appliances, Eat-In Kitchen
- 家庭房: Cathedral Ceiling, Fireplace, O/Looks Backyard
- 挂盘公司: Re/Max Real Estate Centre Inc. - Disclaimer: The information contained in this listing has not been verified by Re/Max Real Estate Centre Inc. and should be verified by the buyer.




