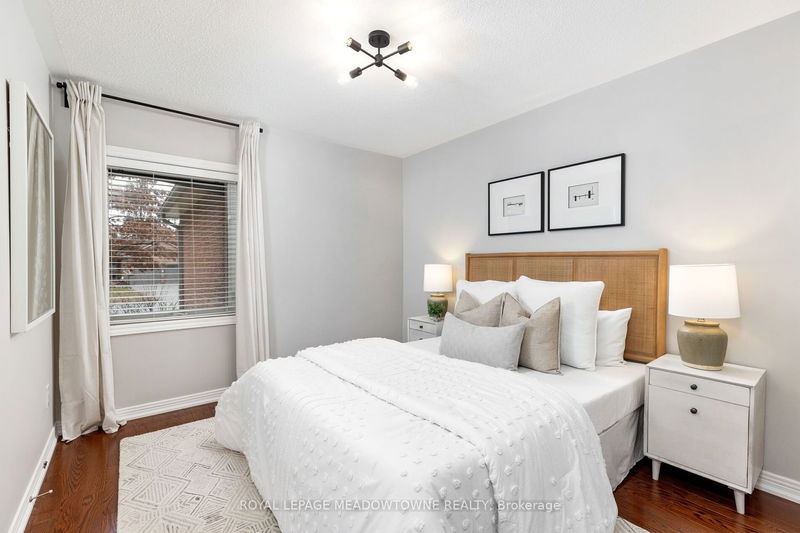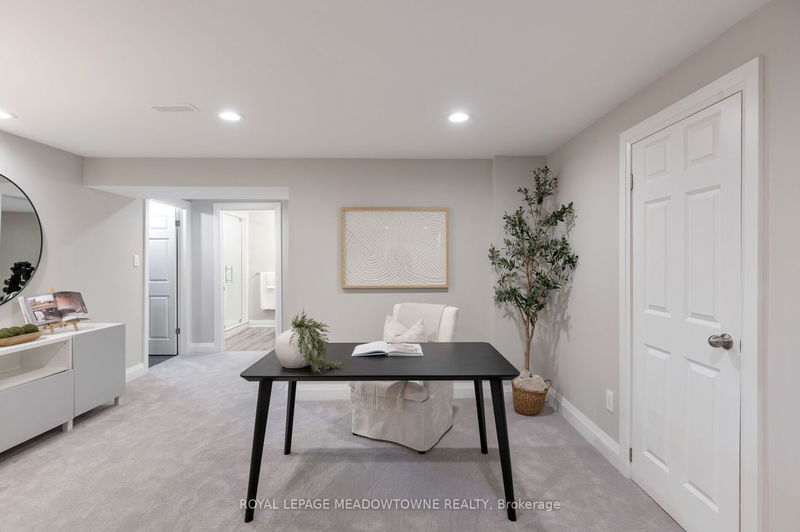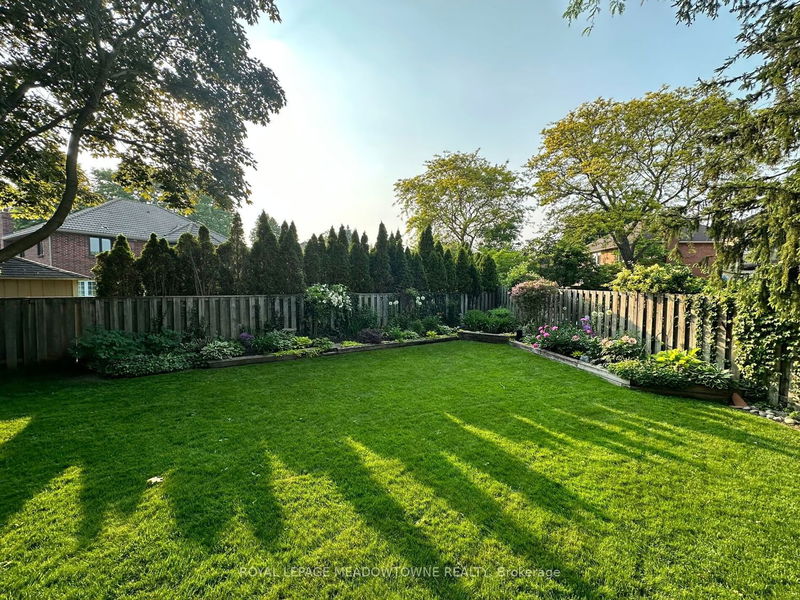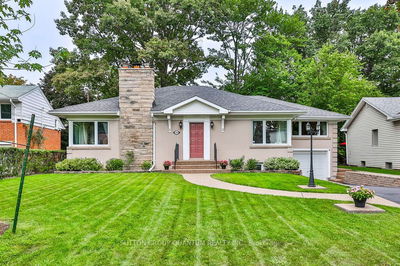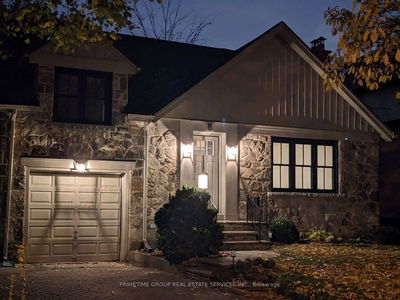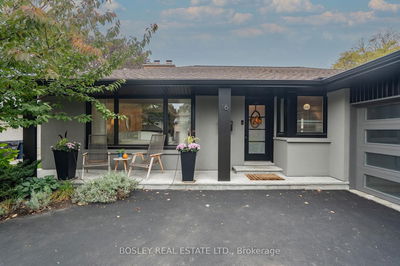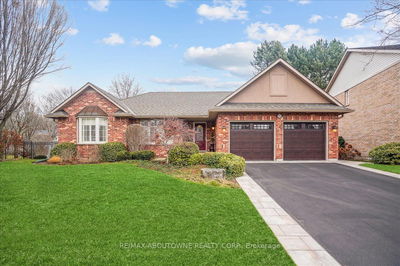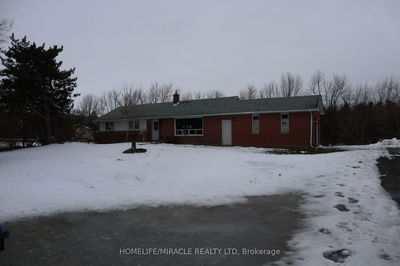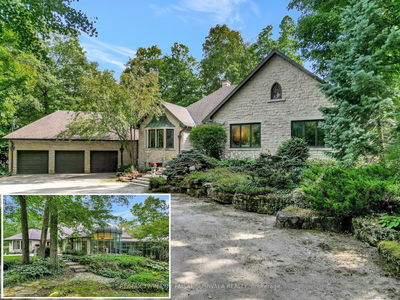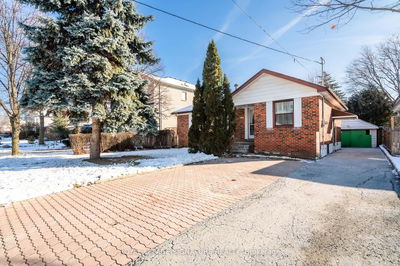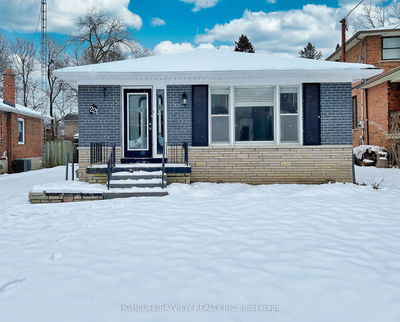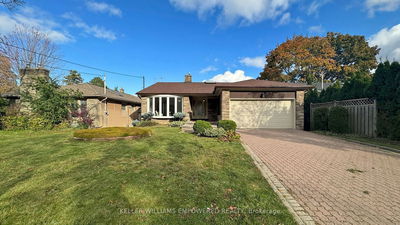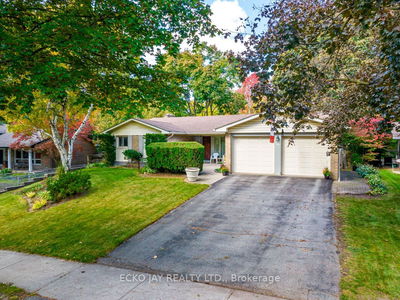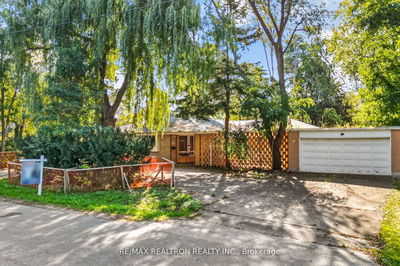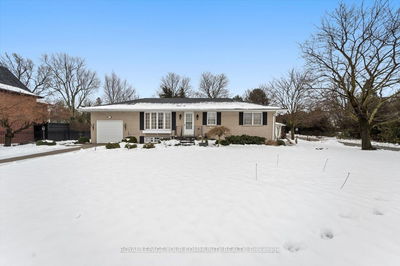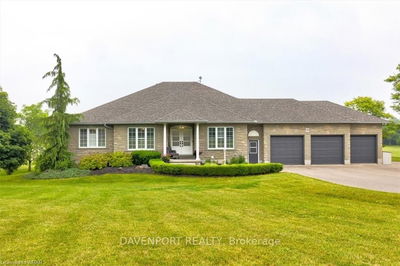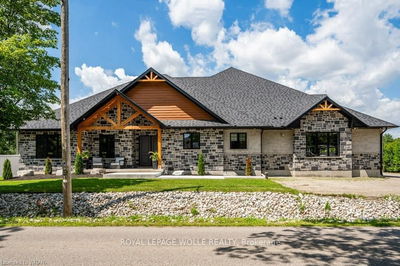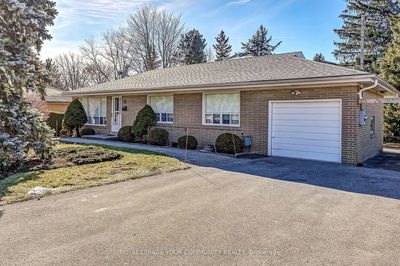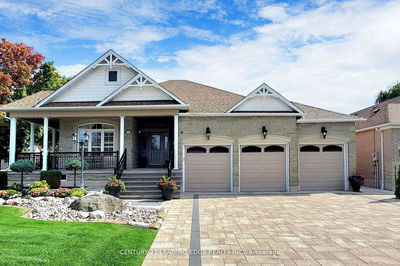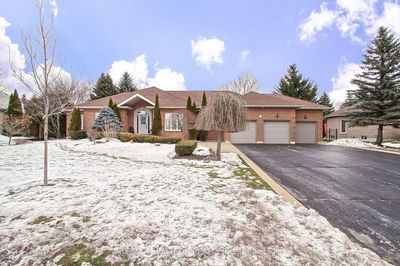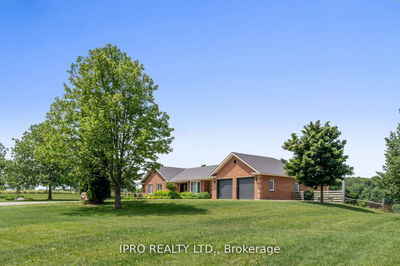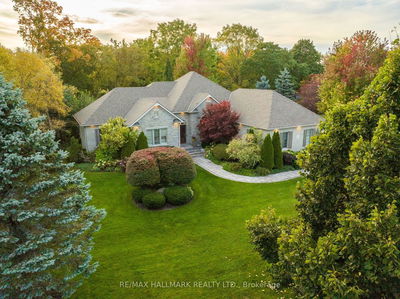Attention to detail is evident throughout this meticulously updated 3+1 bdrm brick bungalow with over 2,600 sq ft of well-appointed living space. A rare offering, this gem is nestled on a large pie-shaped lot offering mature trees and fantastic privacy on a quiet crescent in desirable Southeast Oakville. Soak in the picturesque views of your backyard retreat from the chef's kitchen w/walk-out to deck and hot tub. Cozy up in the inviting sunken family room w/gas fireplace. Enjoy entertaining family & friends in the open concept living & dining room. Retreat to the generous primary suite w/backyard views from the large bow window, updated ensuite w/ curbless glass shower and W/I closet. Two additional large bedrooms, main bath and double linen closet w/ laundry hook-ups complete the main level. The beautifully finished basement boasts a large rec room w/gas fireplace, 4th bedroom w/walk-in cedar closet, home gym, 3pc bathroom, cold cellar and utility room. Ready to move in & enjoy!
详情
- 上市时间: Thursday, February 15, 2024
- 3D看房: View Virtual Tour for 342 Claremont Crescent
- 城市: Oakville
- 社区: Eastlake
- 交叉路口: Ford Drive/Aspen Forest Drive
- 详细地址: 342 Claremont Crescent, Oakville, L6J 6K1, Ontario, Canada
- 厨房: Hardwood Floor, Breakfast Area, W/O To Deck
- 家庭房: Hardwood Floor, Gas Fireplace, Sunken Room
- 客厅: Hardwood Floor, Bow Window, Sunken Room
- 挂盘公司: Royal Lepage Meadowtowne Realty - Disclaimer: The information contained in this listing has not been verified by Royal Lepage Meadowtowne Realty and should be verified by the buyer.

















