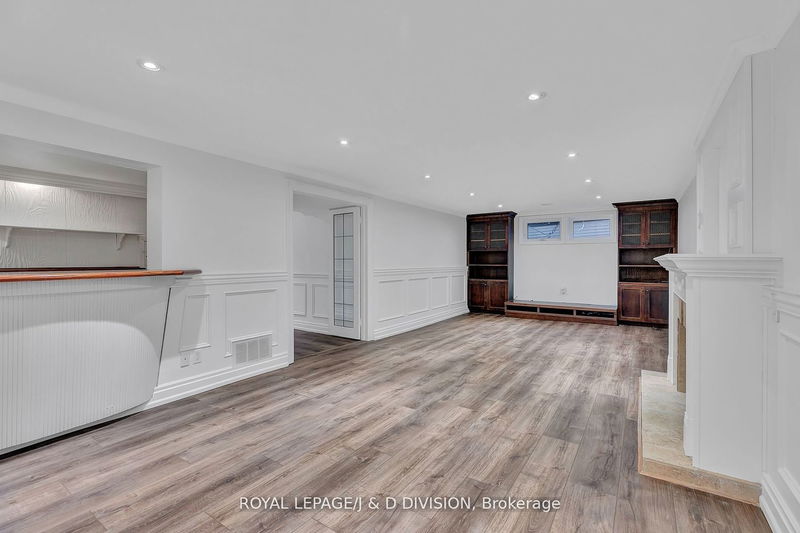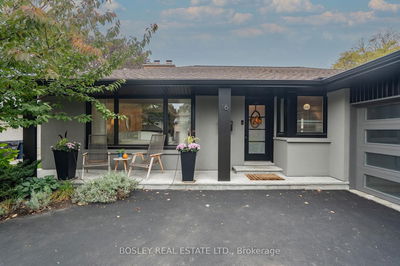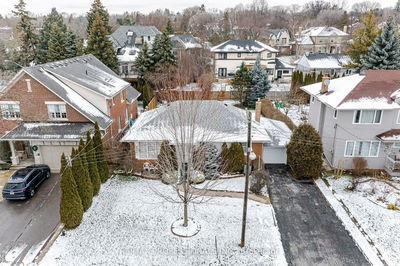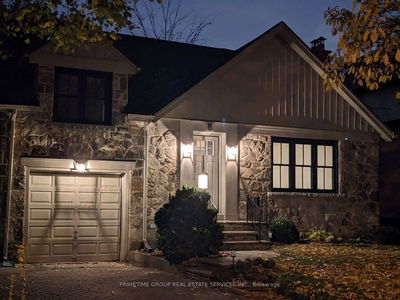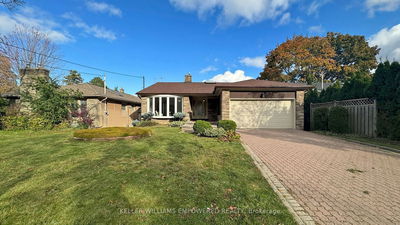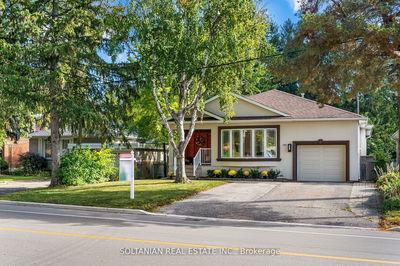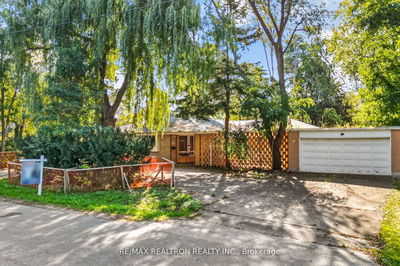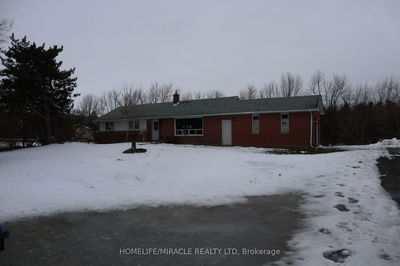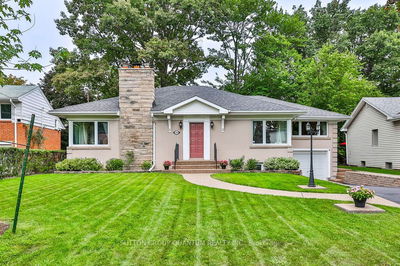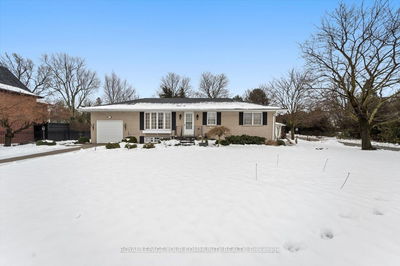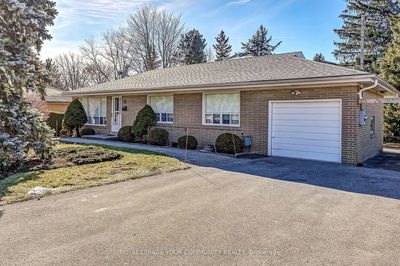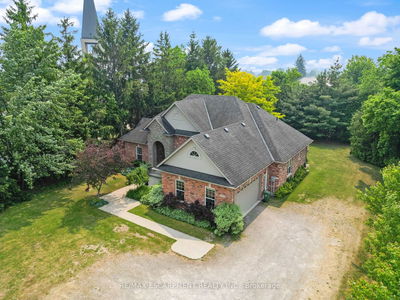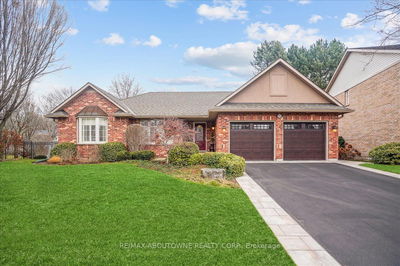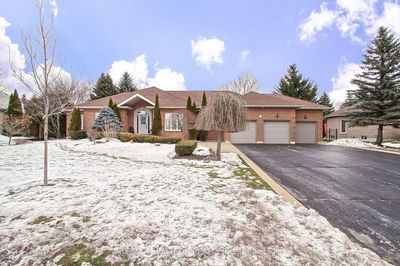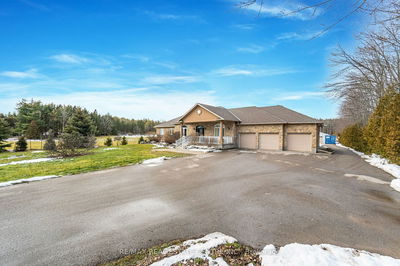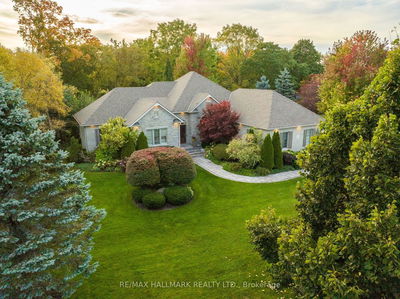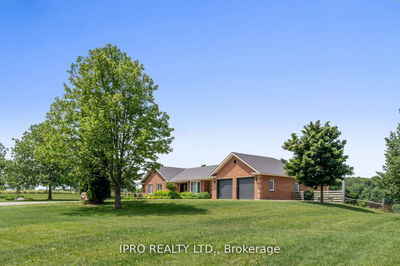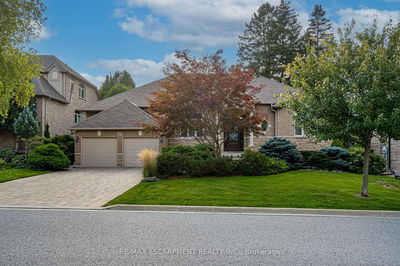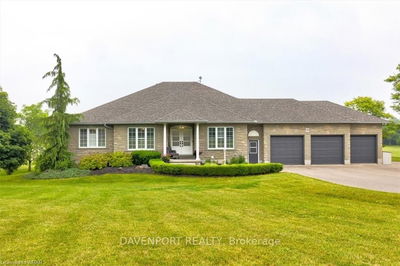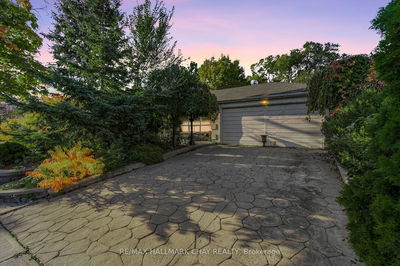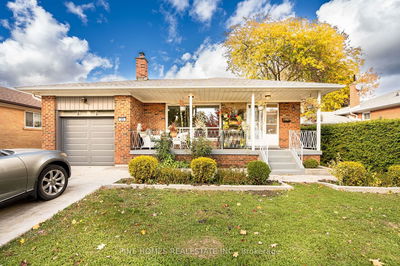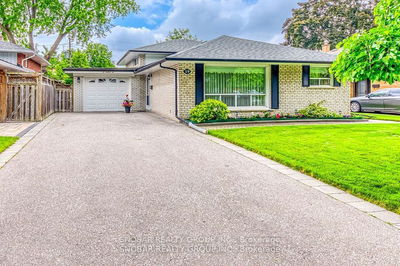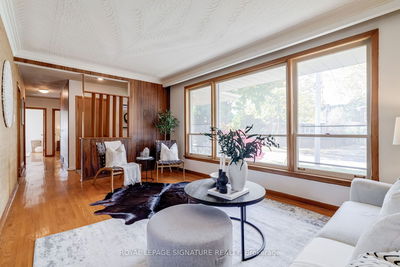Welcome to 2 Blackdown Crescent. Fabulous Family Home, Featuring 3 Beautiful Bedrooms, 2.5 Washrooms, Primary Bedroom With Spa-like Ensuite, Gourmet Kitchen with Heated Floors, Skylight, Walk Out To Deck, Gas line for BBQ, Elegant Living Room With Fireplace & Large Window, Impressive Dining Room, Stunning Floors, Recreation Room With Wet Bar, Office, Incredible Laundry Room With Heated Floors, Lots & Lots Of Storage, Close to Parks, shopping, Transit and Hwys, Situated On A Very Prestigious Street.
详情
- 上市时间: Wednesday, February 21, 2024
- 3D看房: View Virtual Tour for 2 Blackdown Crescent
- 城市: Toronto
- 社区: Princess-Rosethorn
- 详细地址: 2 Blackdown Crescent, Toronto, M9B 5X6, Ontario, Canada
- 客厅: Fireplace, Window, Hardwood Floor
- 厨房: W/O To Deck, Skylight, Heated Floor
- 挂盘公司: Royal Lepage/J & D Division - Disclaimer: The information contained in this listing has not been verified by Royal Lepage/J & D Division and should be verified by the buyer.



























