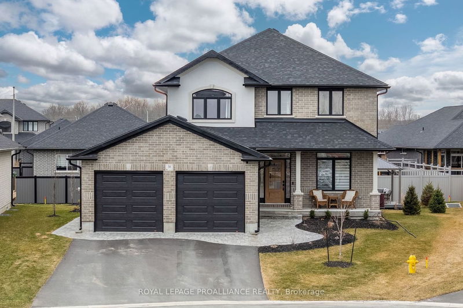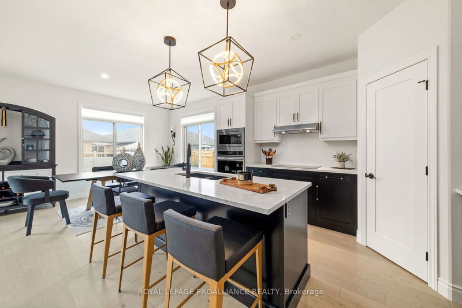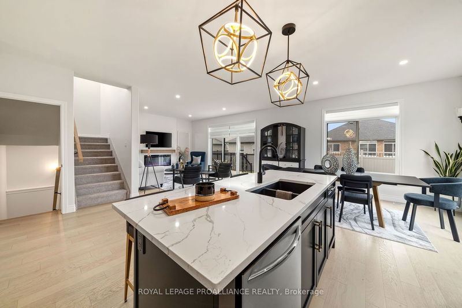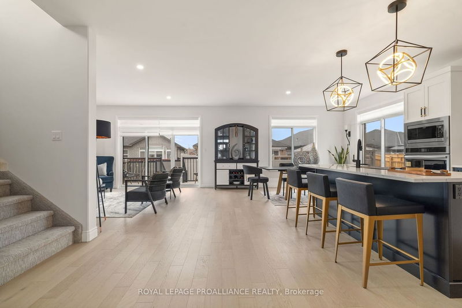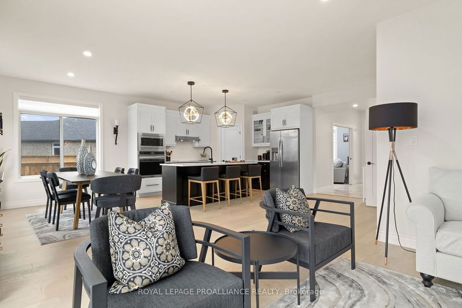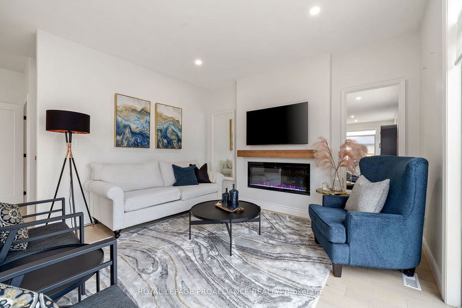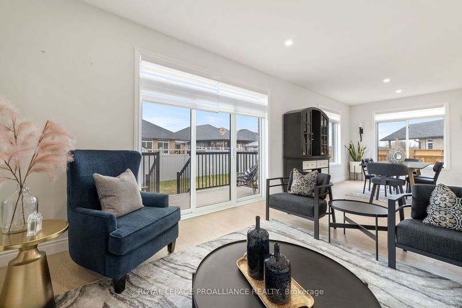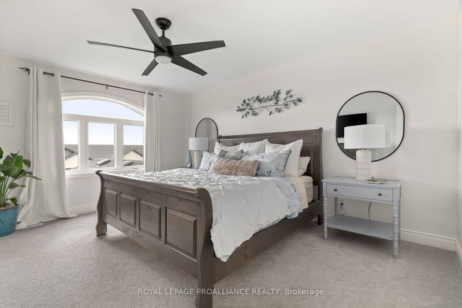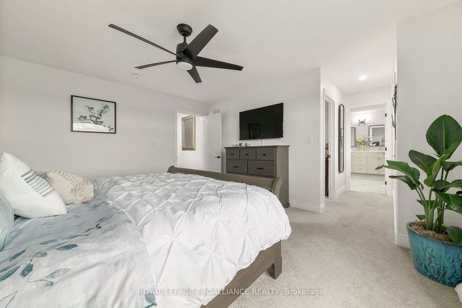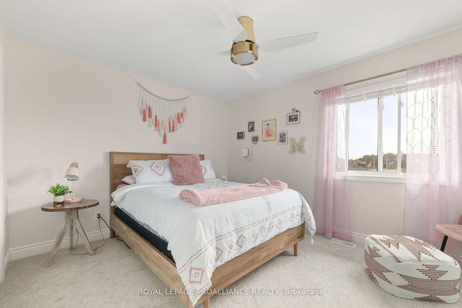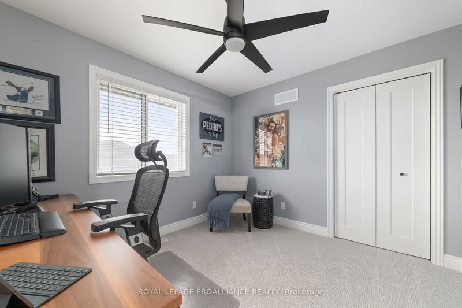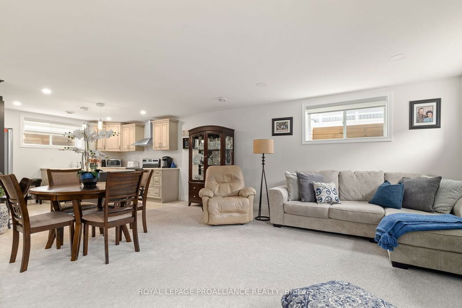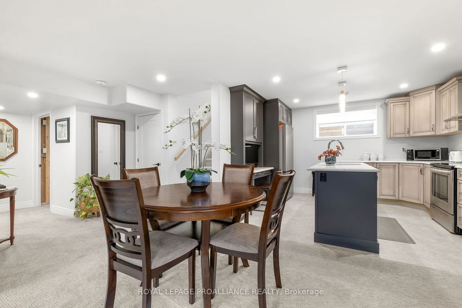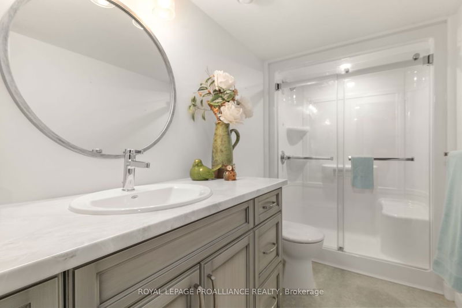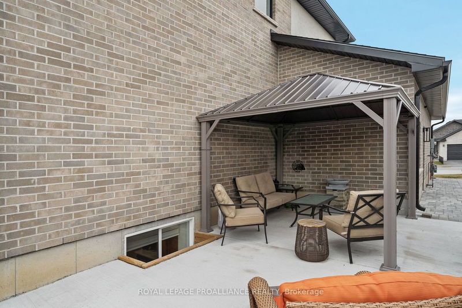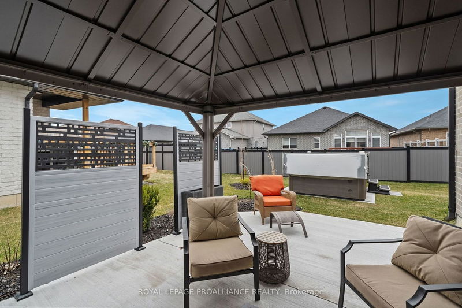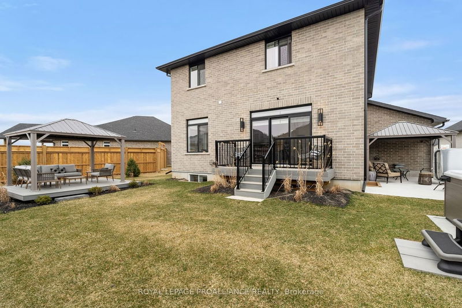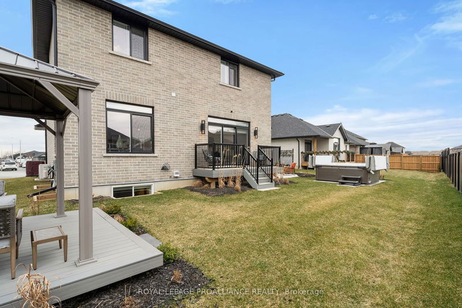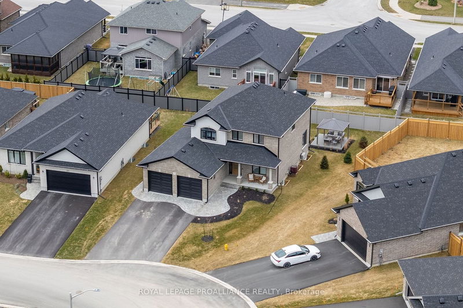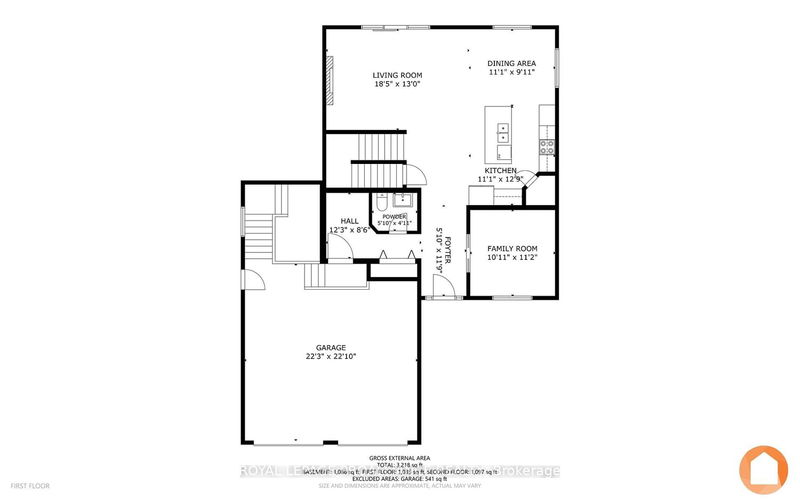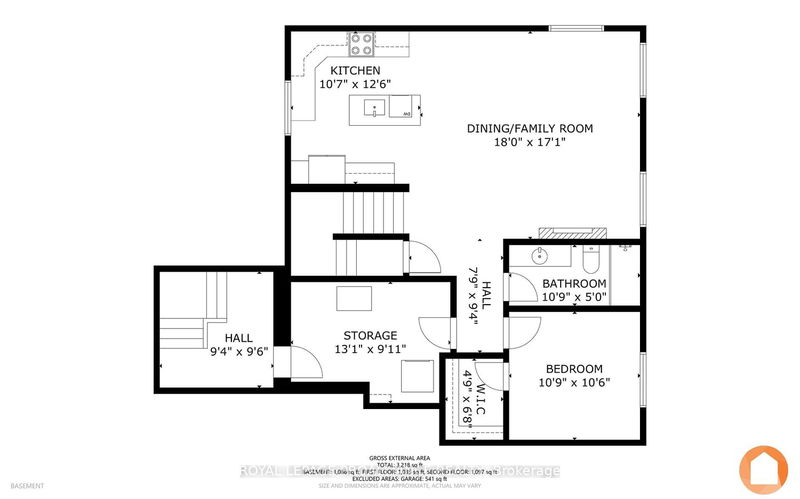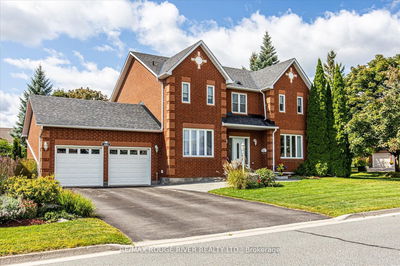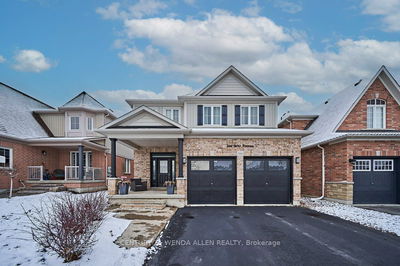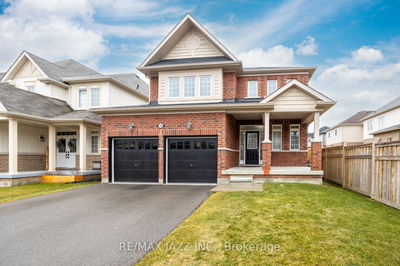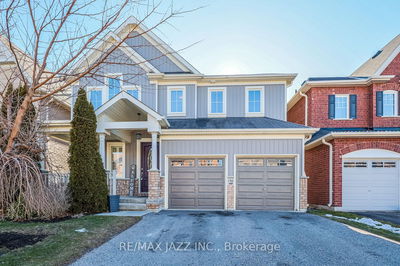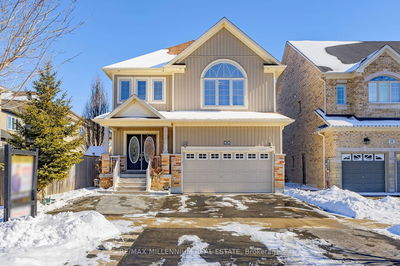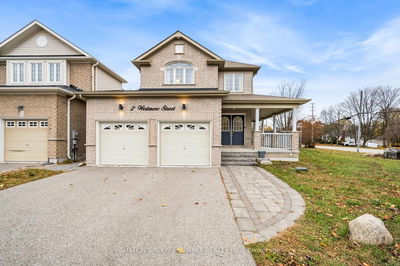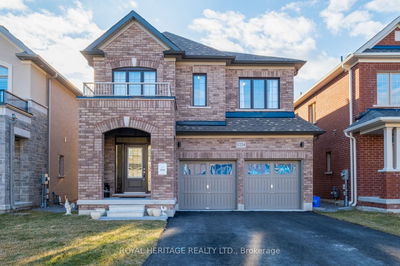This stunning custom home is loaded with upgrades and bathed in natural light, every corner was designed to elevate your lifestyle. Experience the epitome of modern living in this open-concept great room, perfect for creating memories with loved ones. The sleek kitchen, complete with built-in appliances, adds a touch of elegance to your daily routine. A main floor den is the perfect space to close the doors and get to work. Upstairs the elevated Primary suite is bright and spacious with a deep walk in closet and a spa like ensuite. The convenient 2nd-floor laundry makes life that much easier! But wait, there's more! The beautifully finished lower level 1 bedroom suite boasts a private patio, a separate entrance and its own laundry facilities for added independence. For extra comfort an additional heat pump and underfloor insulation was installed ensuring your extended family blissful comfort all year round! Built in 2022 in sought after Settlers Ridge Estates this home is a rare find.
详情
- 上市时间: Wednesday, March 20, 2024
- 3D看房: View Virtual Tour for 31 Raycroft Drive
- 城市: Belleville
- 交叉路口: Virginia Crescent
- 详细地址: 31 Raycroft Drive, Belleville, K8N 4Z5, Ontario, Canada
- 厨房: Main
- 家庭房: Main
- 厨房: Bsmt
- 家庭房: Bsmt
- 挂盘公司: Royal Lepage Proalliance Realty - Disclaimer: The information contained in this listing has not been verified by Royal Lepage Proalliance Realty and should be verified by the buyer.

