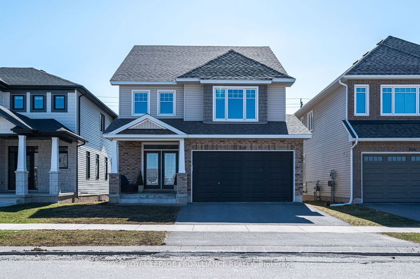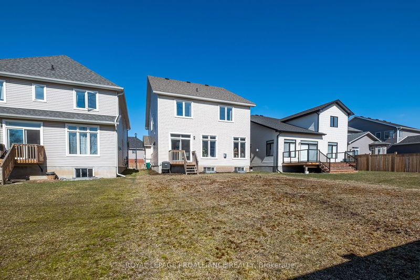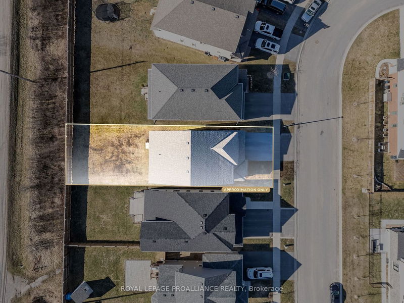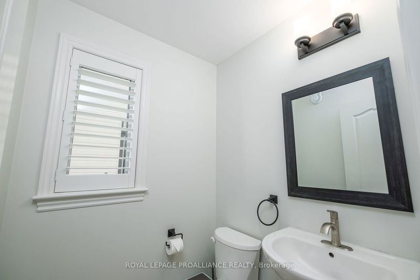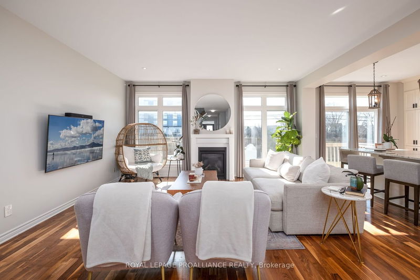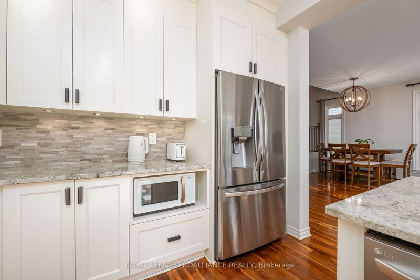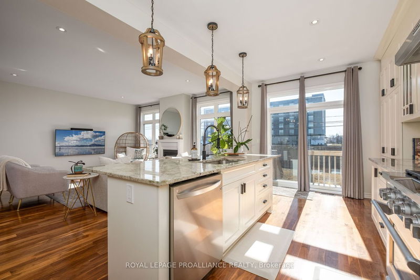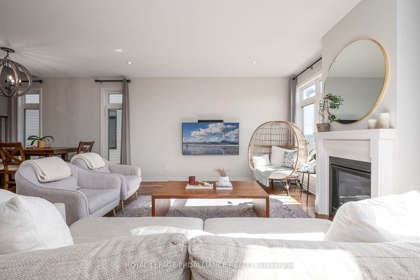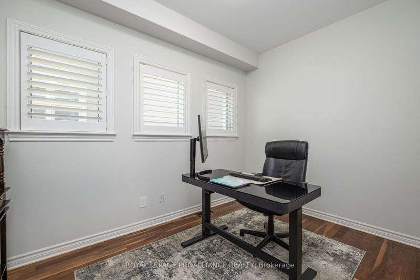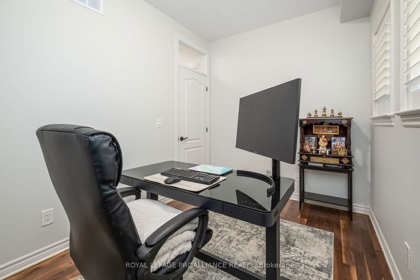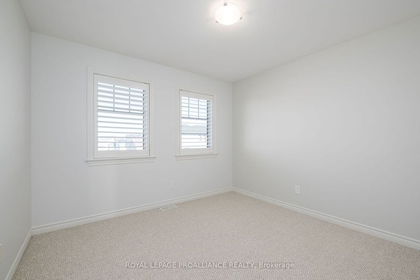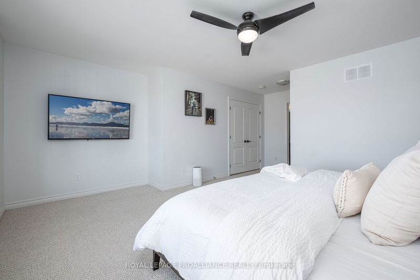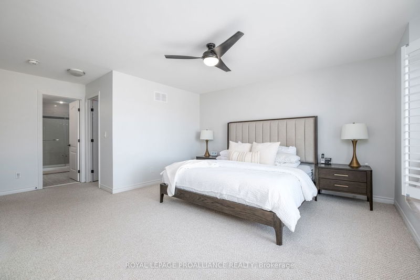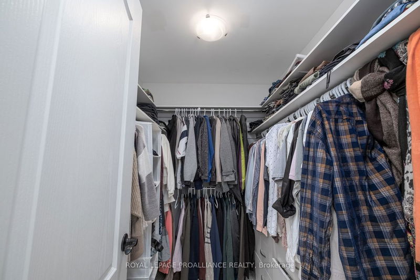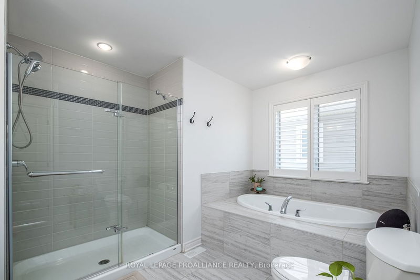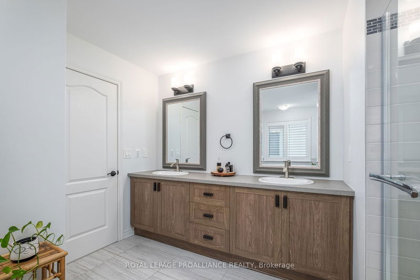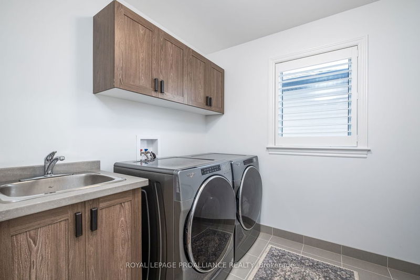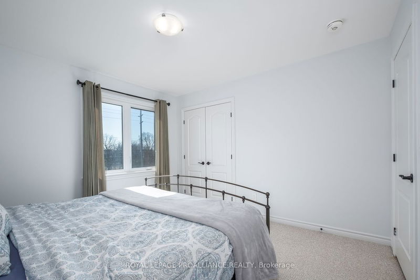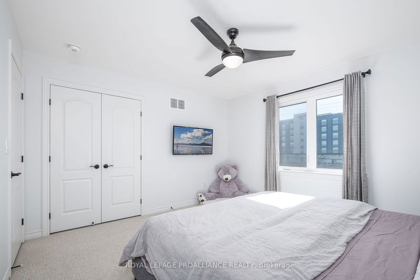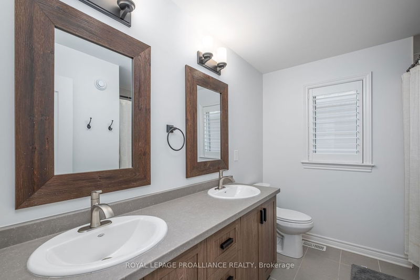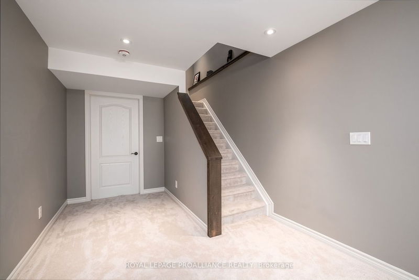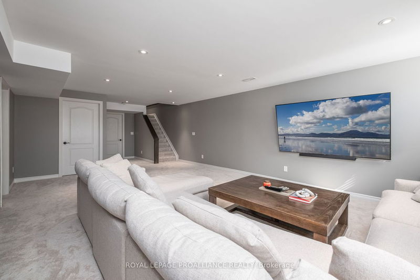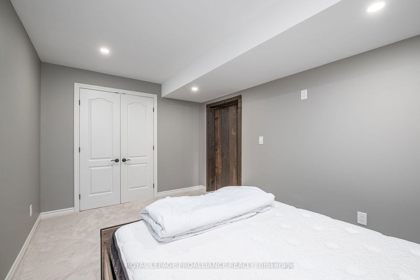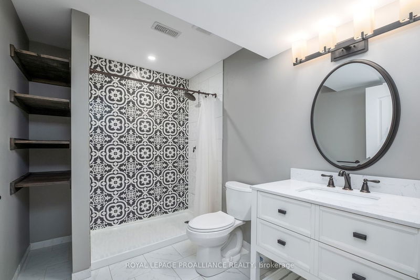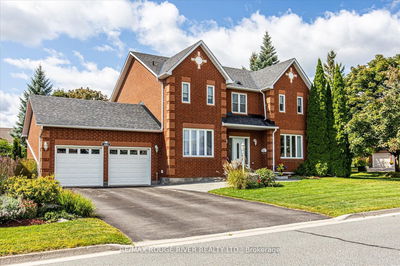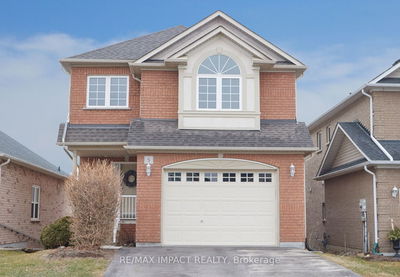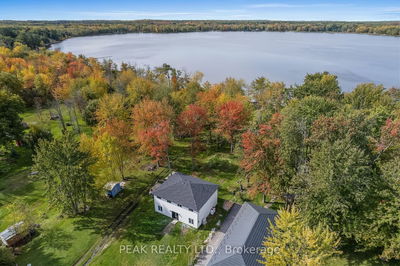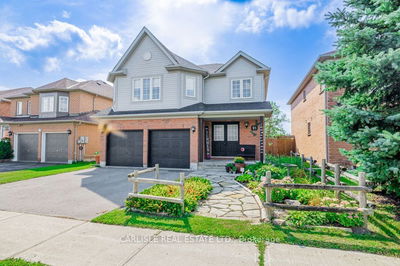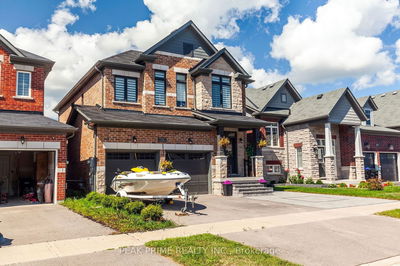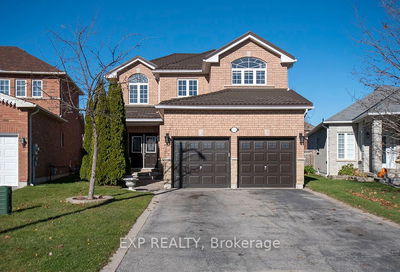Welcome to this distinguished Tamarack 'Sable' model, nestled in Kingston's sought-after East End neighborhood of Riverview. Fully finished from top to bottom, boasting 4 bedrooms & 3.5 baths, this ideal family home is sure to impress. Step into the main level to be greeted by tiger oak hardwood, abundant windows & pot lights throughout, along with ceramic in all wet areas. The open concept chefs kitchen is fully equipped with stainless steel appliances & an oversized island with breakfast bar, featuring granite counters & tile backsplash, finished off with sliding glass door offers exterior access to the deck & yard with no rear neighbors. Completing the main level is the bright living room possessing a natural gas fireplace, an adjacent dining space, a main floor office, 2pc powder room, & cute mudroom with inside entry to the double car garage. Moving upstairs via the oak staircase you'll find the spacious primary bedroom host to built-in window seating, a large walk-in closet, & beautiful 5pc ensuite with a separate tub. You'll also find 3 more bedrooms, each generous in size, along with a 5pc main bath & upper-level laundry room. The fully finished basement adds additional square footage with the enormous recreation room, a den, 3pc bath & storage space. This move-in ready property has easy access to trails & playgrounds, as well as great proximity to local amenities & shops, CFB Kingston, the 401, KGH & downtown Kingston.
详情
- 上市时间: Thursday, March 28, 2024
- 3D看房: View Virtual Tour for 648 Halloway Drive
- 城市: Kingston
- 交叉路口: Stonewalk Dr. & Halloway Dr.
- 详细地址: 648 Halloway Drive, Kingston, K7K 0H4, Ontario, Canada
- 客厅: Main
- 厨房: Main
- 挂盘公司: Royal Lepage Proalliance Realty - Disclaimer: The information contained in this listing has not been verified by Royal Lepage Proalliance Realty and should be verified by the buyer.

