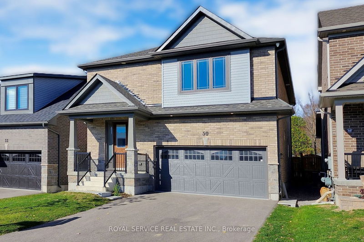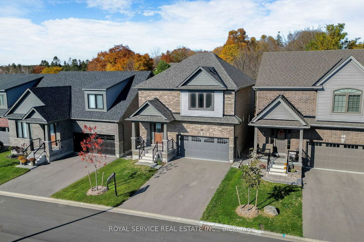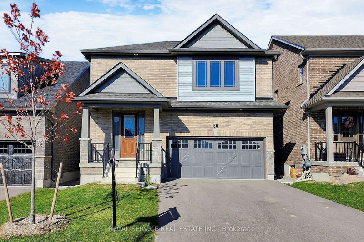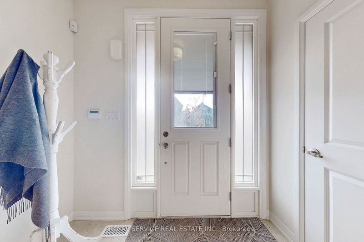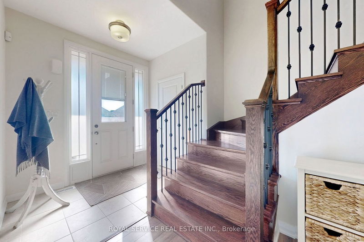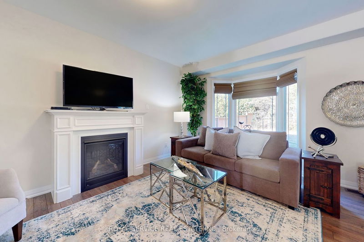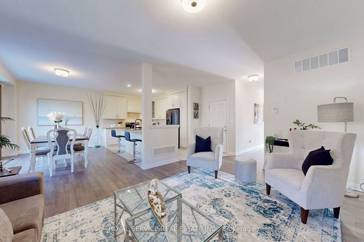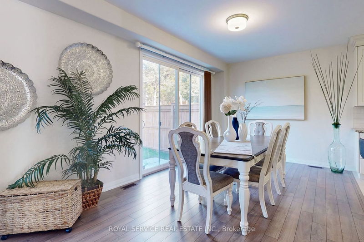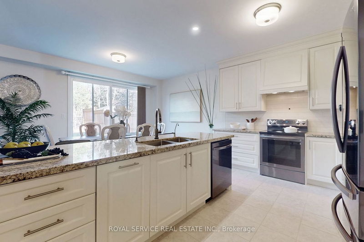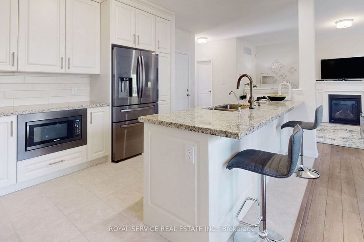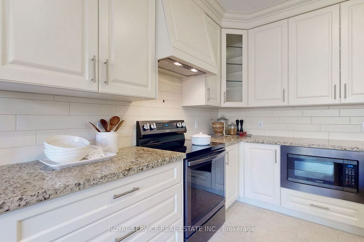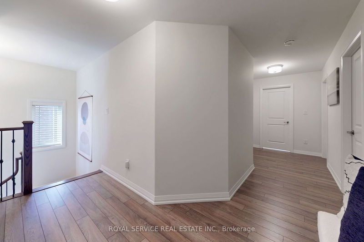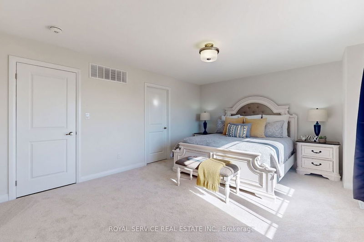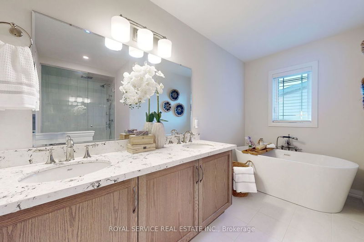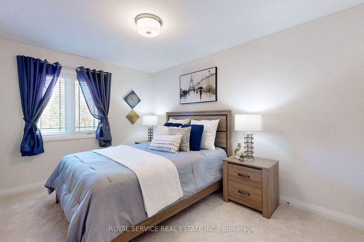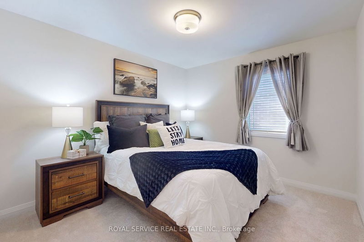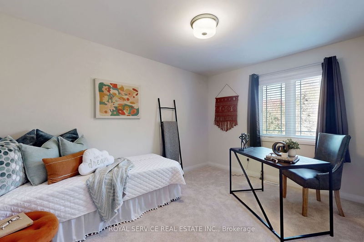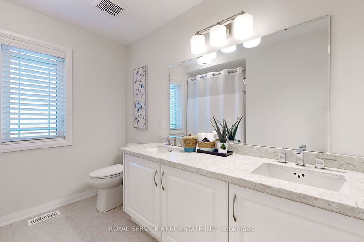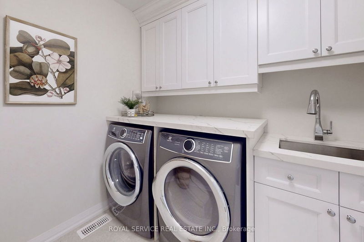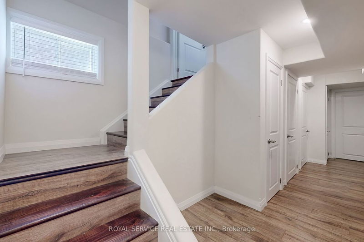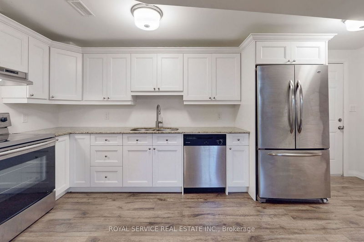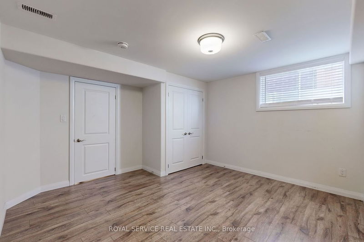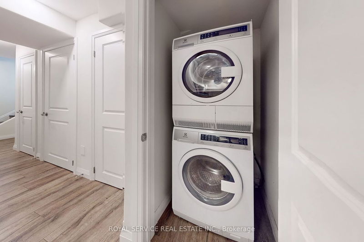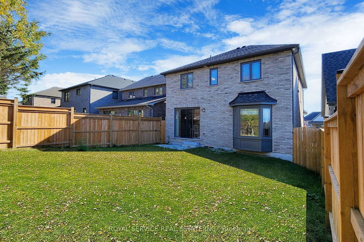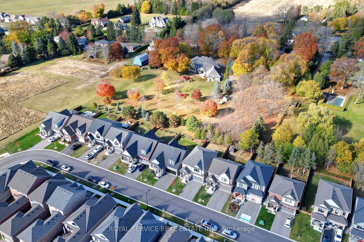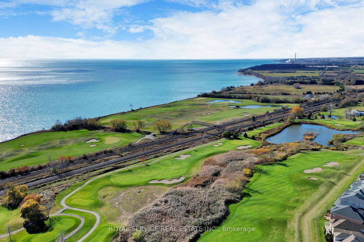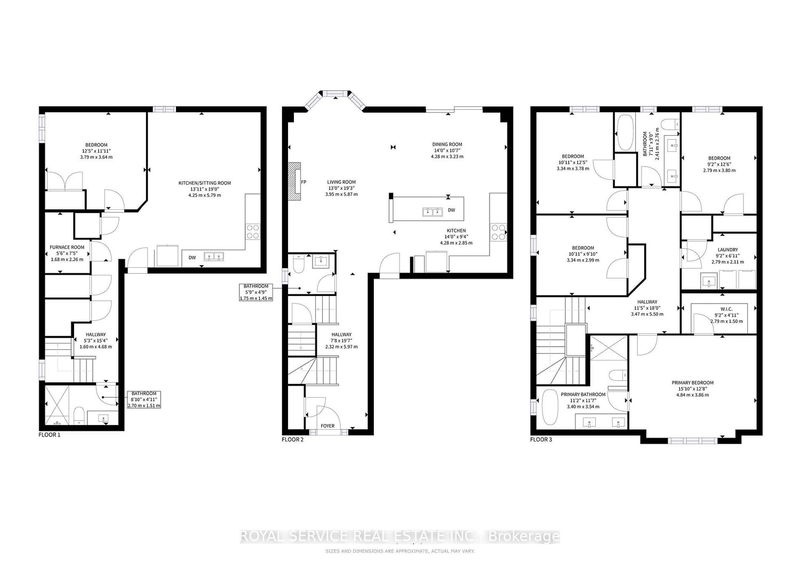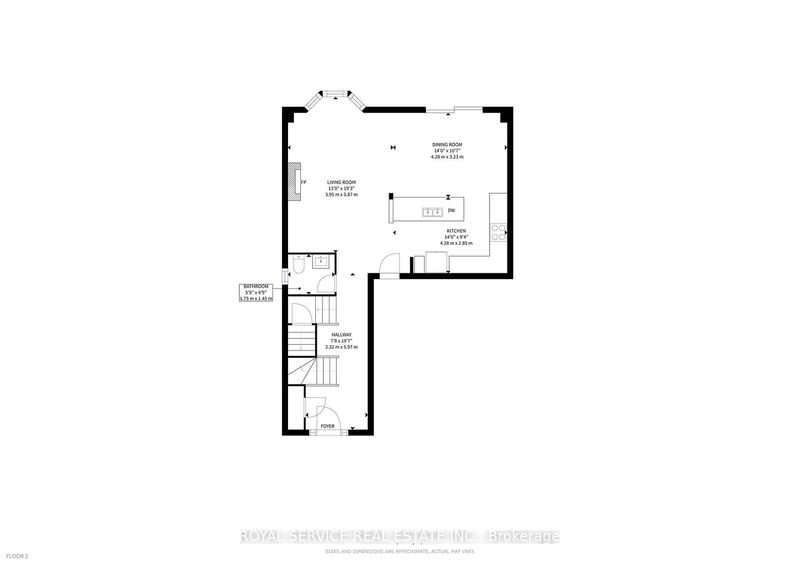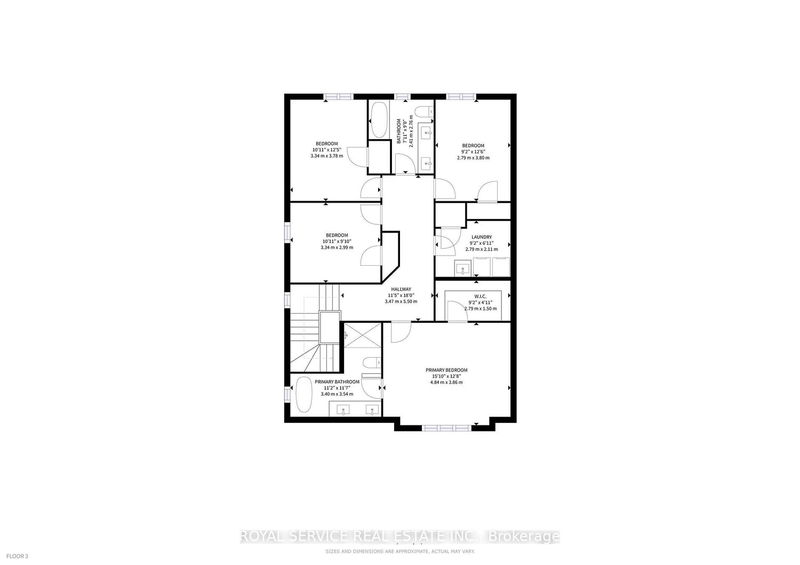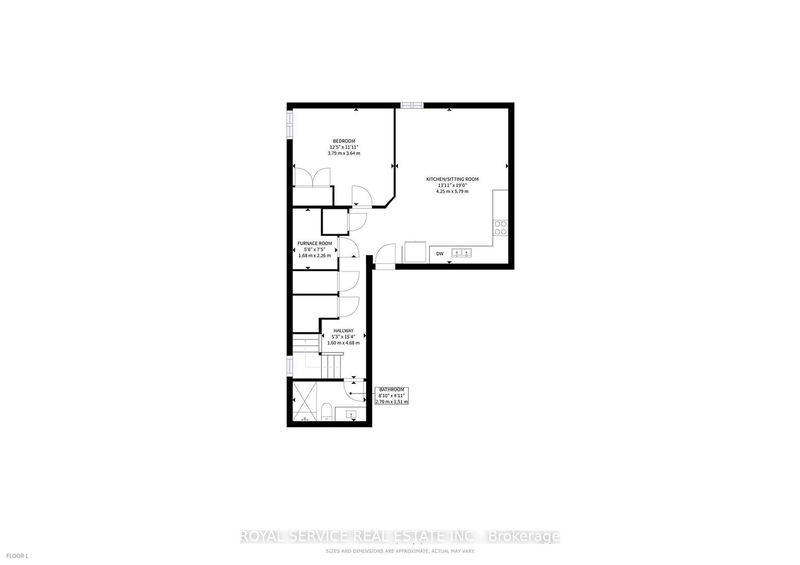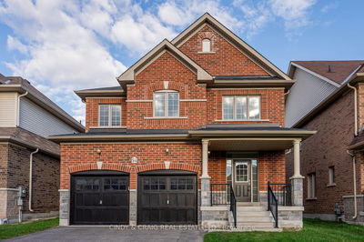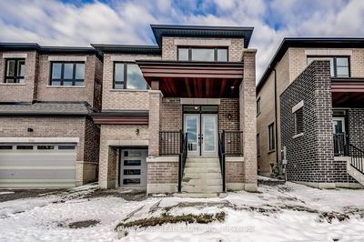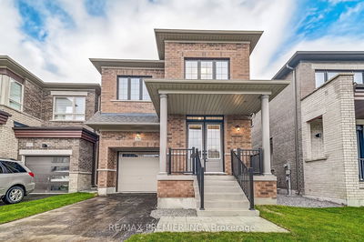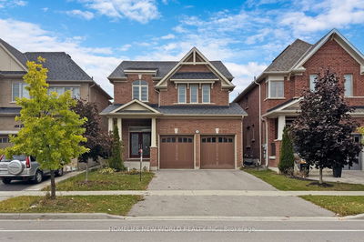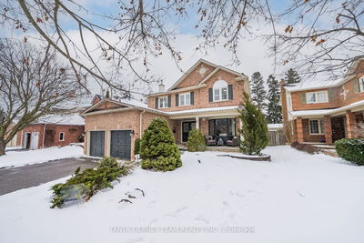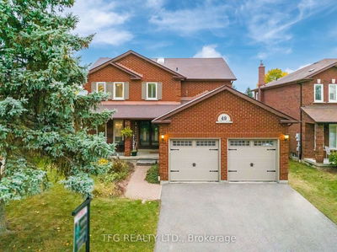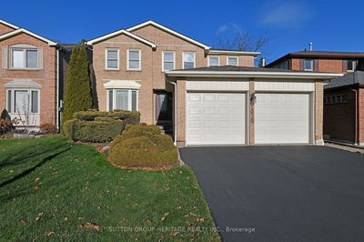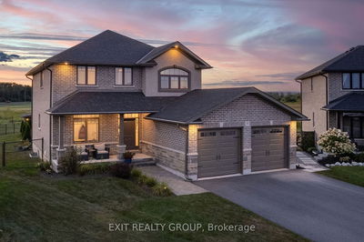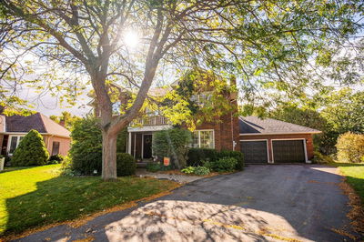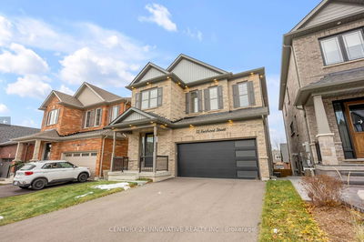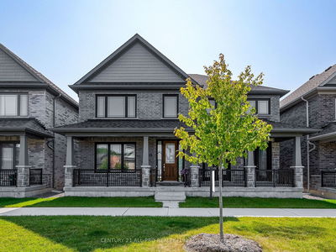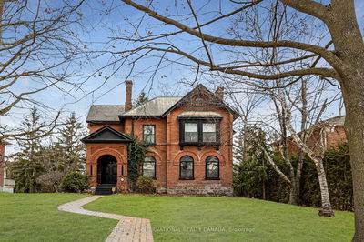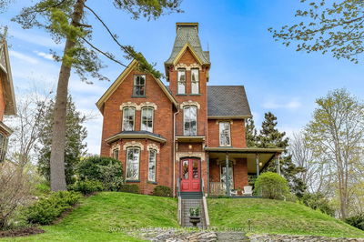4+1 Bedroom in desirable Lakeside Village on rare 107ft deep lot. Lake Ontario and Golf nearby. This Mason Homes gem is 3124 sq ft (finished including basement) and features an open concept main floor layout and extensive upgrades. Spacious living room with gas fireplace, bright white kitchen with oversized island, breakfast bar, stainless appliances, pot filler, upgraded cabinets, quartz counters and a tile backsplash. Dining room features walkout to a huge fenced back yard. Upstairs are 4 bedrooms, huge primary bedroom with walk in closet and updated 5 piece ensuite with custom quartz counters, soaker tub, double sinks and huge glass shower. The main 4 piece bathroom has also been treated to updated quartz counters. The upstairs laundry, with quartz counters and added storage finishes off the second floor. Self contained 1 bedroom basement suite with seperate entrance, upgraded kitchen with quartz counters, luxurious 4 piece bath, seperate laundry, and in-floor radiant heating.
详情
- 上市时间: Tuesday, November 07, 2023
- 3D看房: View Virtual Tour for 50 Drummond Street
- 城市: Port Hope
- 社区: Port Hope
- 详细地址: 50 Drummond Street, Port Hope, L1A 0E8, Ontario, Canada
- 客厅: Fireplace
- 厨房: Main
- 挂盘公司: Royal Service Real Estate Inc. - Disclaimer: The information contained in this listing has not been verified by Royal Service Real Estate Inc. and should be verified by the buyer.

