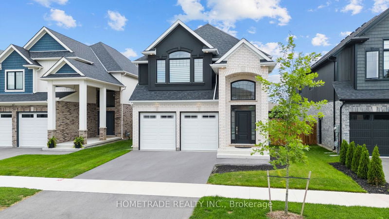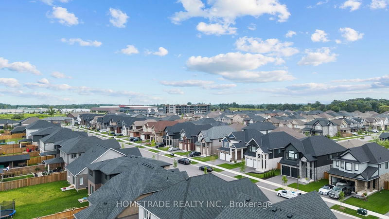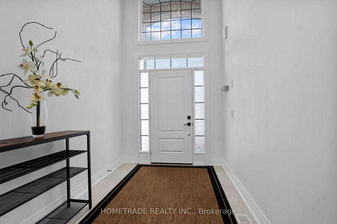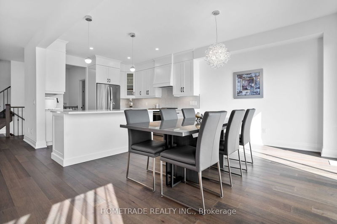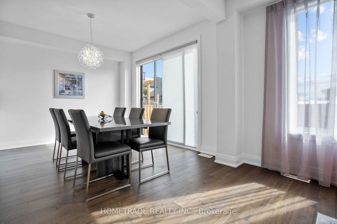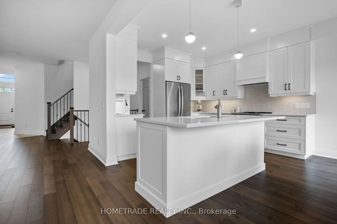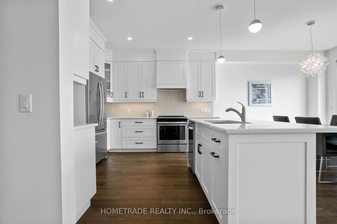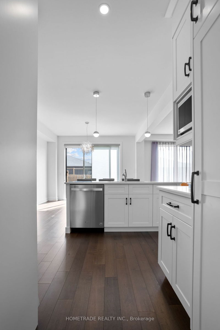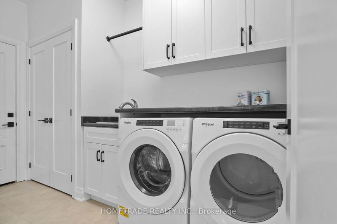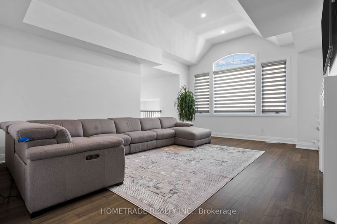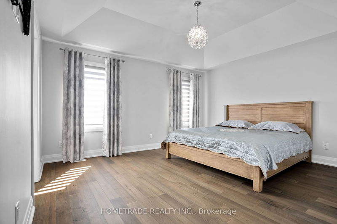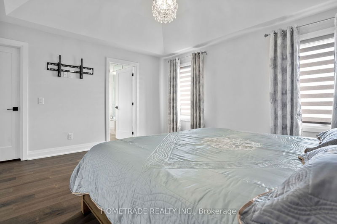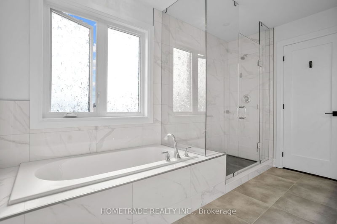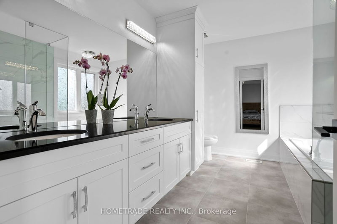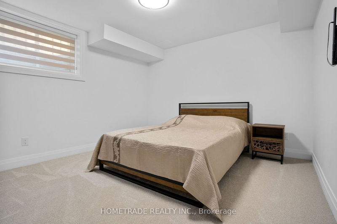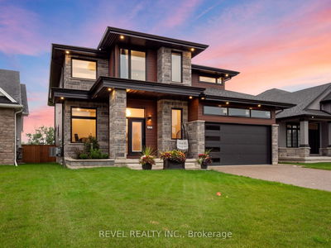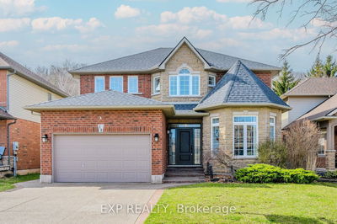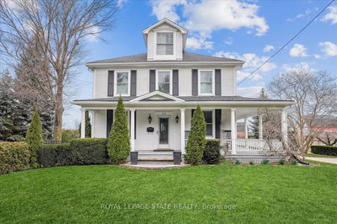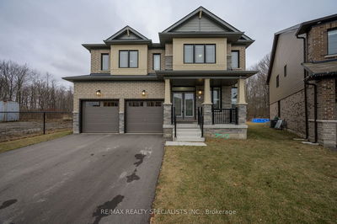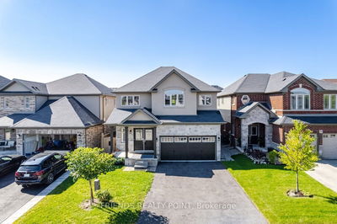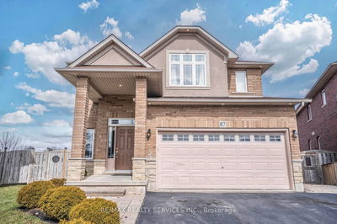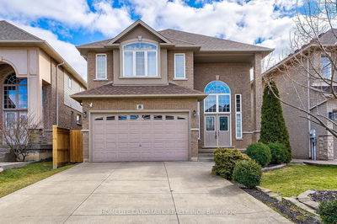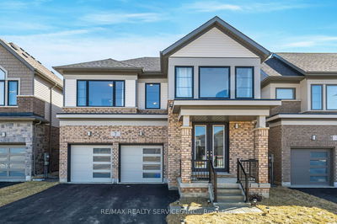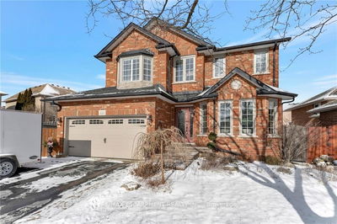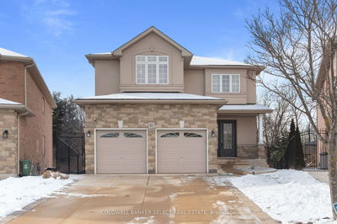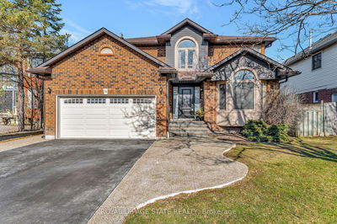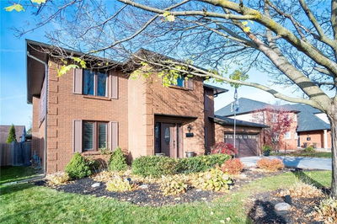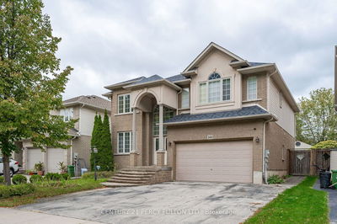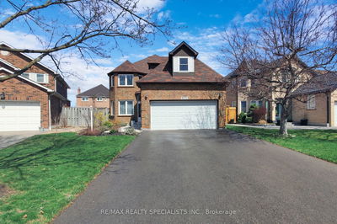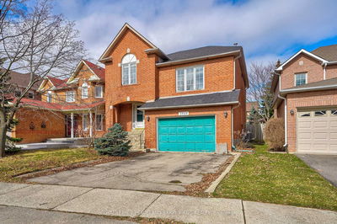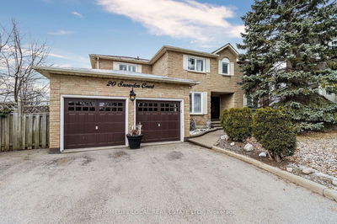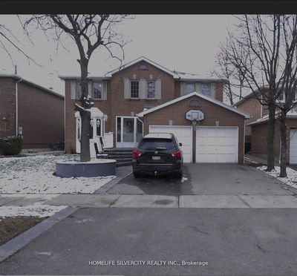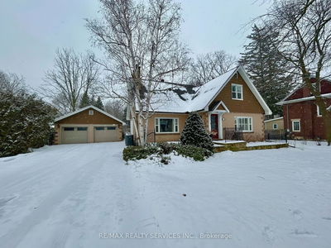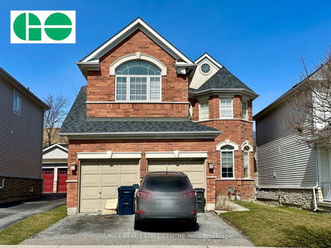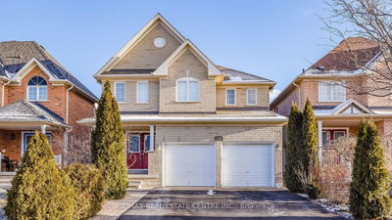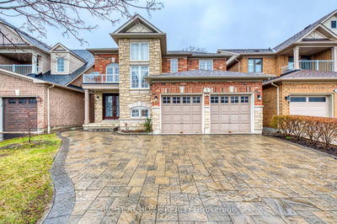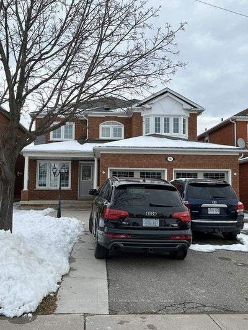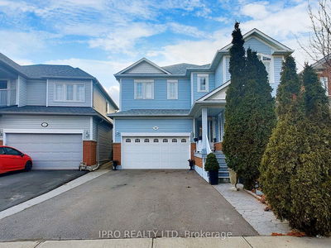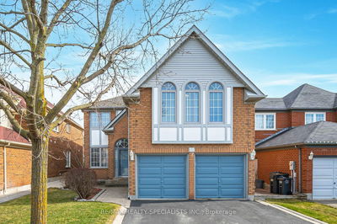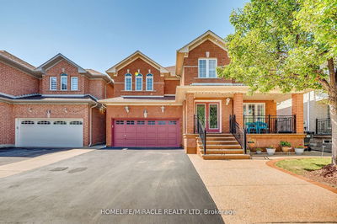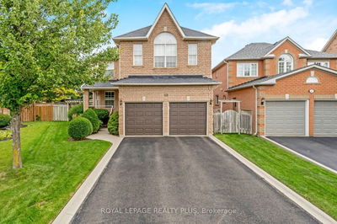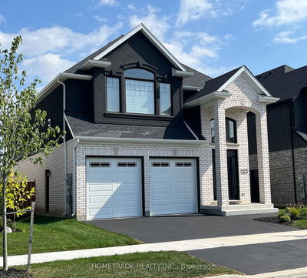Welcome to this stunning 2-storey home nestled in the sought-after Fonthill neighborhood. Crafted by Kenmore Homes, this spacious 3,448 square foot of Total Living Space plan offers an impressive blend of features, including 5 bedrooms, 4 washrooms, and a fully finished basement. The elegance of the house greets you right at the entrance, as you step into a sizeable foyer with soaring high ceilings that extend upwards, creating an open and airy atmosphere. The main floor layout is designed to impress, with 9-foot ceilings enhancing the sense of space. A formal dining room sets the stage for elegant meals and gatherings. The heart of the main level is the great room, where a gas fireplace exudes warmth and comfort, making it an inviting space for relaxation. The kitchen is a true highlight, boasting Quartz countertops, 42-inch custom cabinets, soft-close drawers, and an island that serves as both a practical workspace and a social hub.
详情
- 上市时间: Friday, February 09, 2024
- 3D看房: View Virtual Tour for 123 Susan Drive
- 城市: Pelham
- 交叉路口: Hwy 20/Rice Rd
- 客厅: Hardwood Floor, Large Window
- 厨房: Hardwood Floor, Quartz Counter, Stainless Steel Appl
- 家庭房: Hardwood Floor, Fireplace, Coffered Ceiling
- 挂盘公司: Hometrade Realty Inc. - Disclaimer: The information contained in this listing has not been verified by Hometrade Realty Inc. and should be verified by the buyer.

