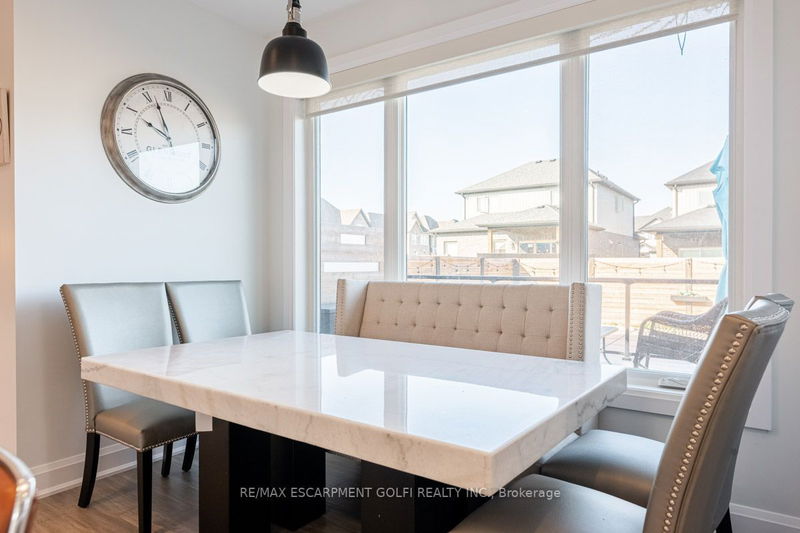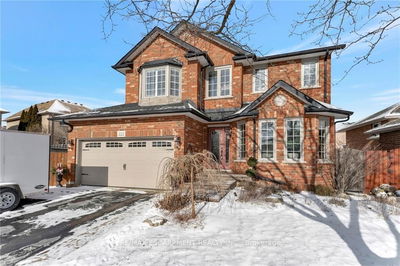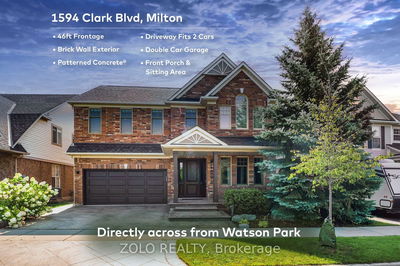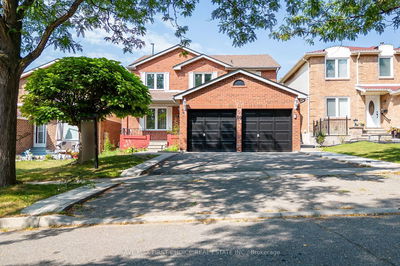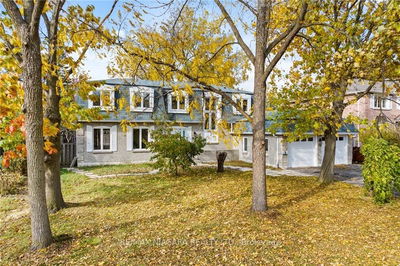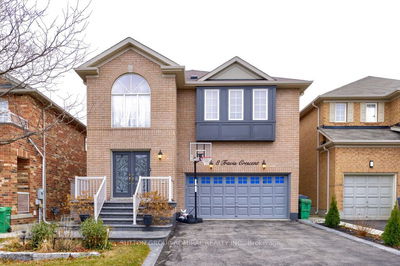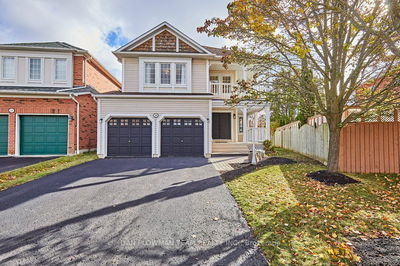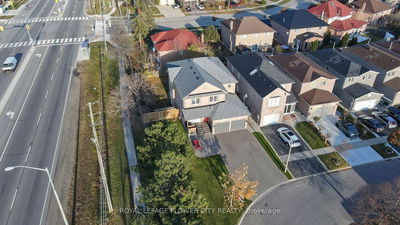Discover your dream home! This spacious two-story gem offers over 3,400 sq ft of living space, six bedrooms, four bathrooms, and a fantastic backyard with a heated saltwater pool. The stunning curb appeal sets the stage for a thoughtfully designed interior. Upon entry, a grand two-story foyer leads to a convenient home office. The living room boasts a wood feature wall and electric fireplace, overlooking the backyard oasis. The open-concept kitchen features an oversized island, granite countertops, and a walk-in pantry. The second level hosts a master suite with a walk-in closet and a 5-piece ensuite, along with three more bedrooms and a dedicated laundry room. Plus, a fully finished basement and more! Your dream home awaits.
详情
- 上市时间: Thursday, November 02, 2023
- 3D看房: View Virtual Tour for 4 Sparkle Drive
- 城市: Thorold
- 交叉路口: Venture.
- 详细地址: 4 Sparkle Drive, Thorold, L2V 0G9, Ontario, Canada
- 客厅: Main
- 厨房: Combined W/Dining
- 挂盘公司: Re/Max Escarpment Golfi Realty Inc. - Disclaimer: The information contained in this listing has not been verified by Re/Max Escarpment Golfi Realty Inc. and should be verified by the buyer.
















