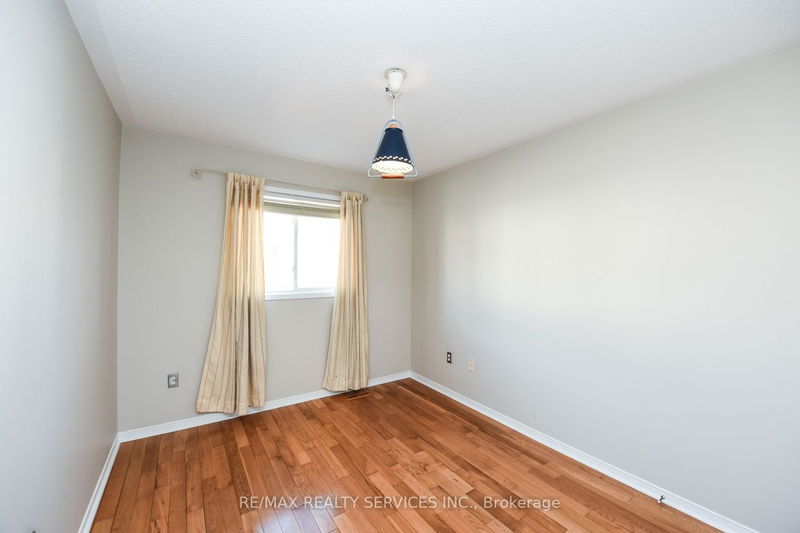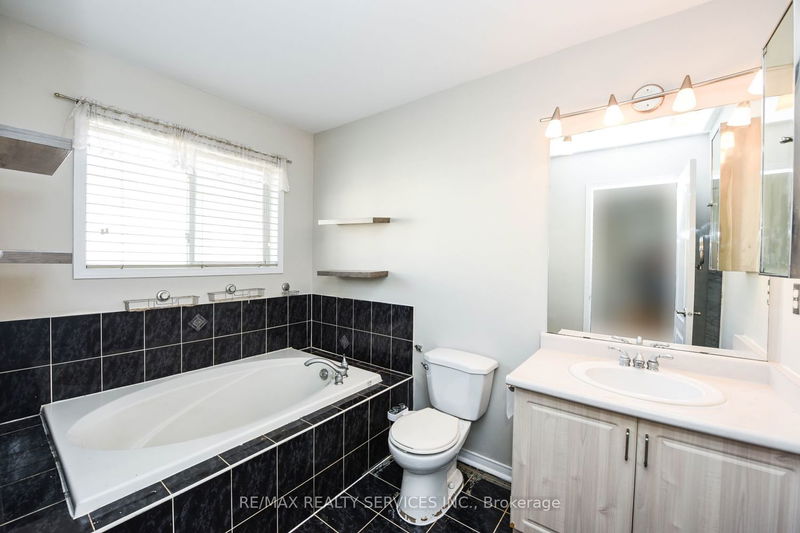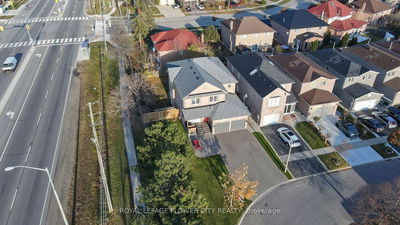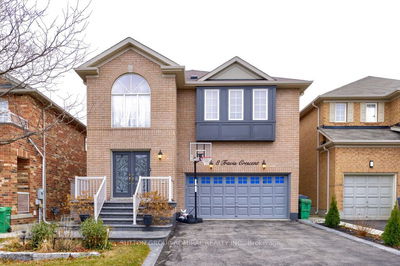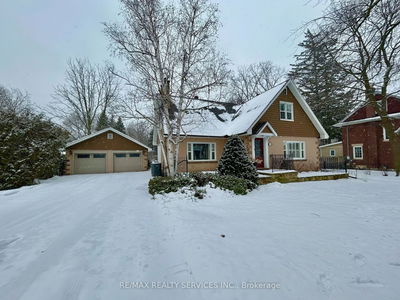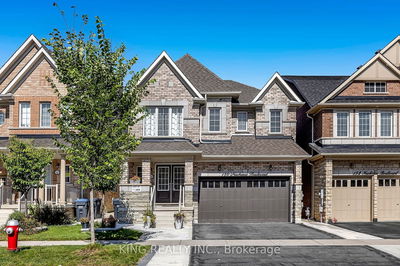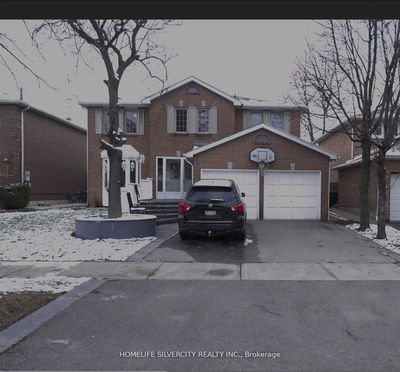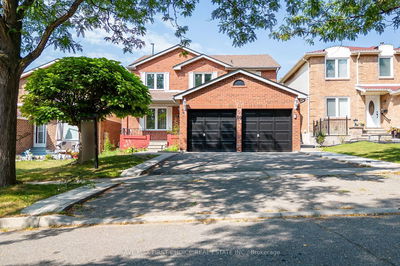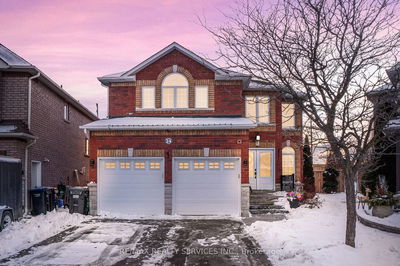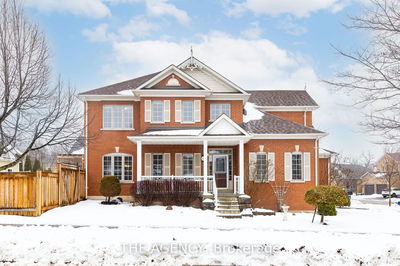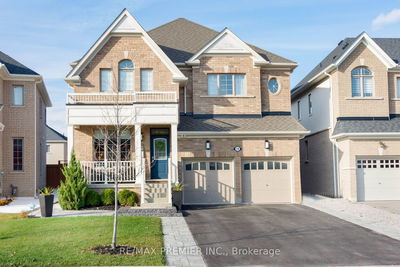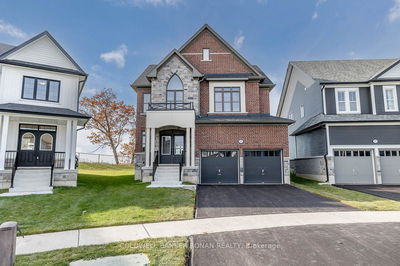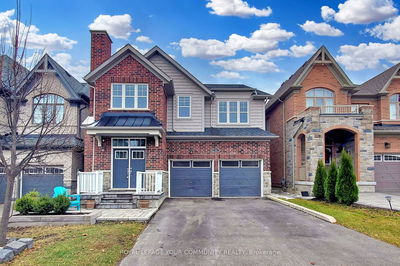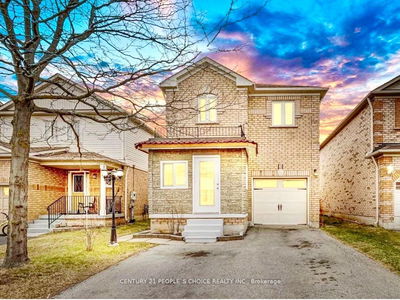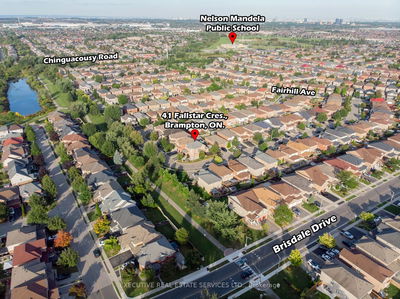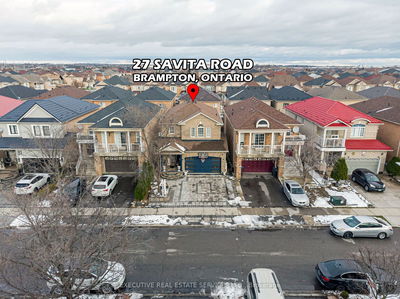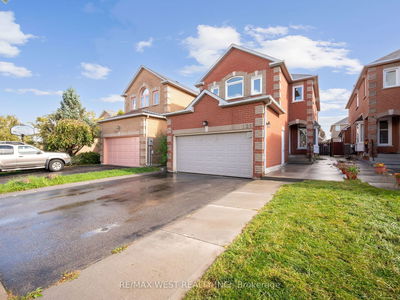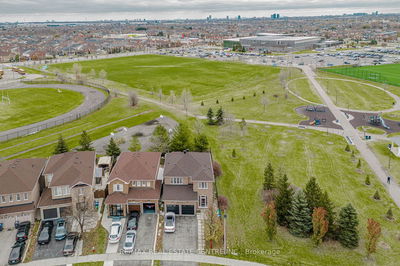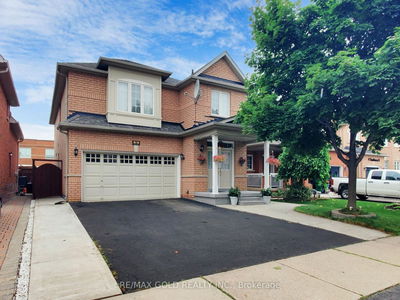Absolutely Stunning !! Detach Home 4+1 Bedroom (2580 Sqft As Per Mpac) + Finished Basement with Separate Entrance . Separate Living Room & Dining Room. Upgraded Kitchen With Granite Counters , Breakfast Area W/O To Backyard. Family Room With Gas Fireplace . Primary Bedroom With 5 Pc Ensuite & Walk in Closet. Very Spacious Other Bedrooms ## European Style Kitchen With Granite Counter Top ## Built-In Appliances## Living Room With 12 Ft Ceilling & W/O To Balcony ## Long Driveway Total 6 Car Parking Space Including Garage. Very Convenient Location, Close To Bus Stop , Grocery Store/Plaza , School , Cassie Campbell Community Centre .
详情
- 上市时间: Thursday, January 11, 2024
- 3D看房: View Virtual Tour for 33 Poplar Plains Road
- 城市: Brampton
- 社区: Fletcher's Meadow
- 交叉路口: Queenmary/Sandalwood
- 详细地址: 33 Poplar Plains Road, Brampton, L7A 1Z5, Ontario, Canada
- 家庭房: Hardwood Floor, Gas Fireplace, Separate Rm
- 厨房: Modern Kitchen, Granite Counter, Ceramic Back Splash
- 客厅: Hardwood Floor, French Doors, W/O To Balcony
- 家庭房: Laminate, Pot Lights, Open Stairs
- 厨房: Ceramic Floor, Pot Lights, Large Window
- 挂盘公司: Re/Max Realty Services Inc. - Disclaimer: The information contained in this listing has not been verified by Re/Max Realty Services Inc. and should be verified by the buyer.
































