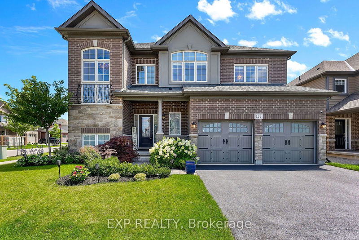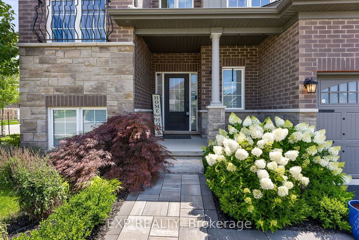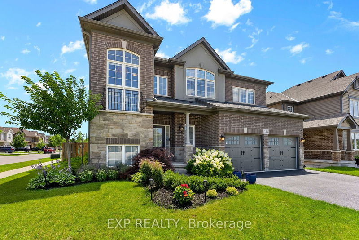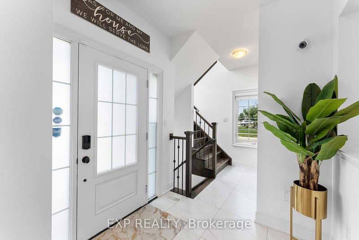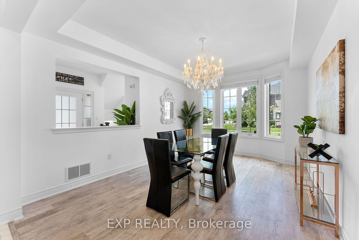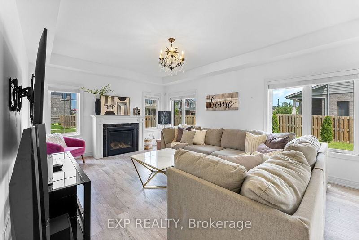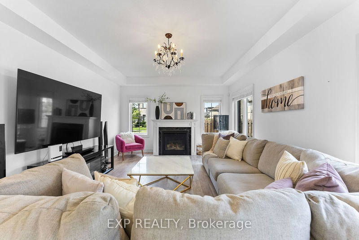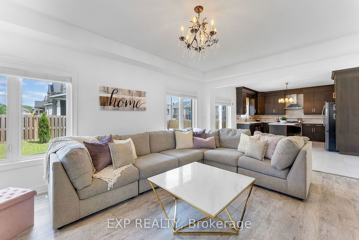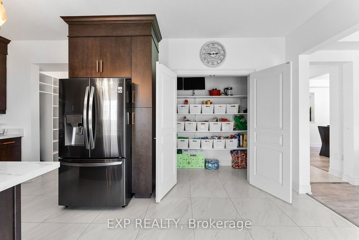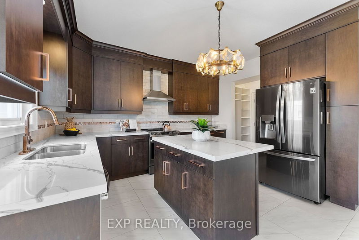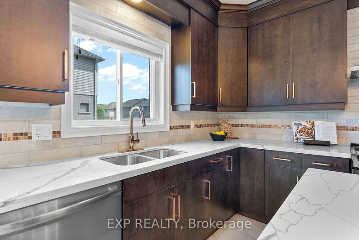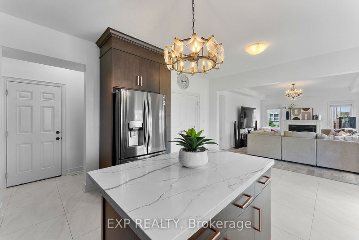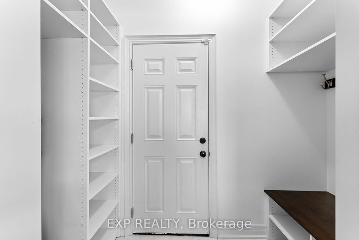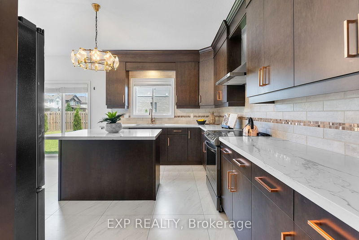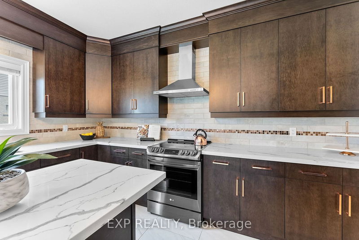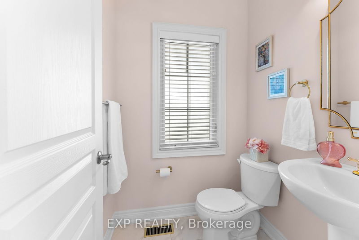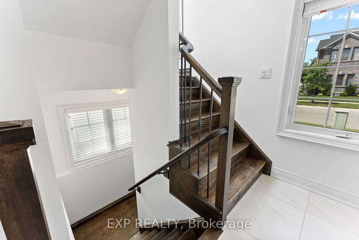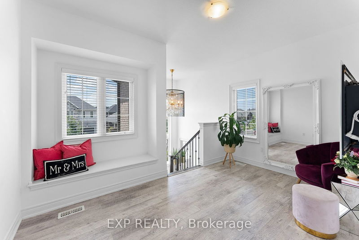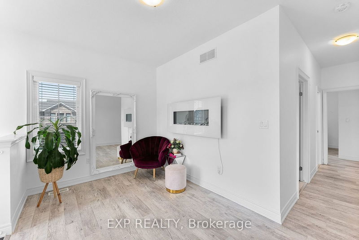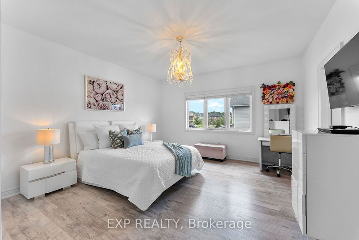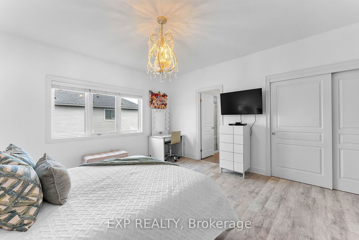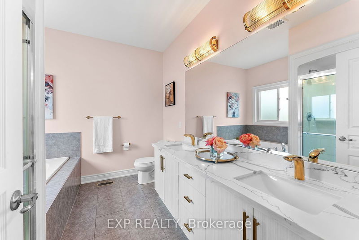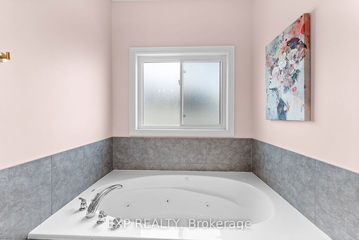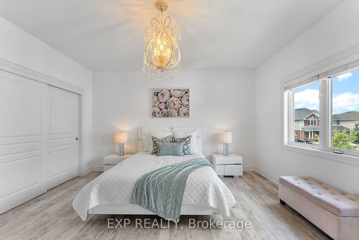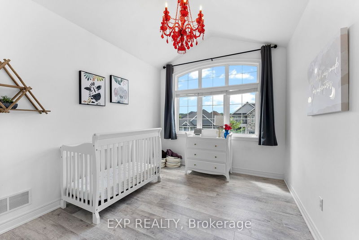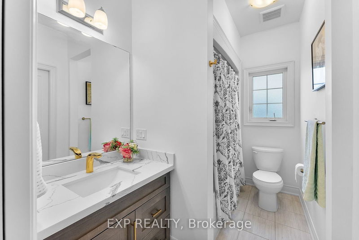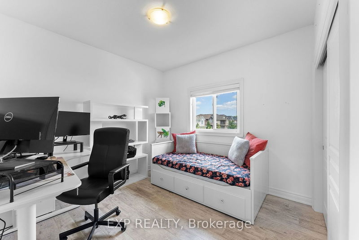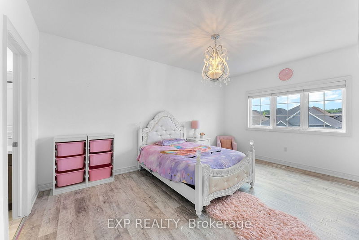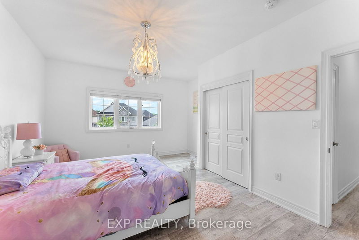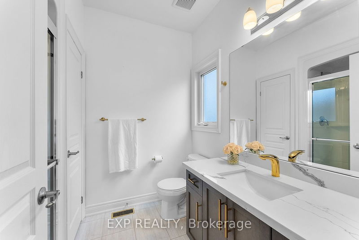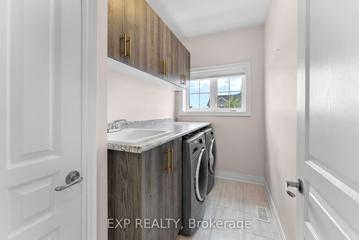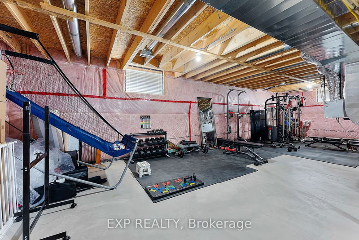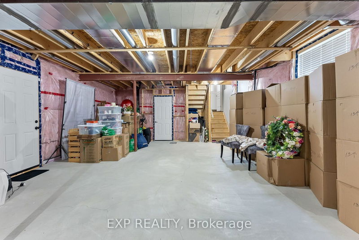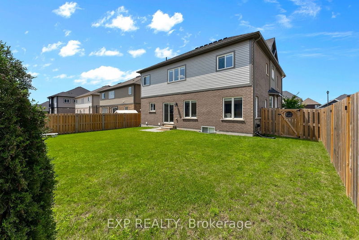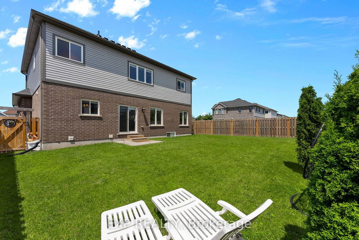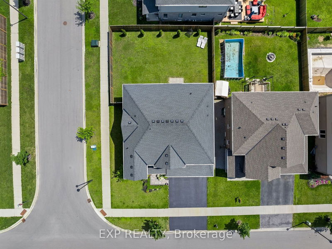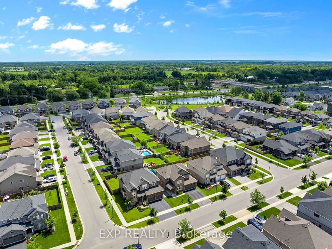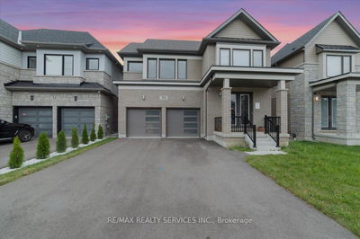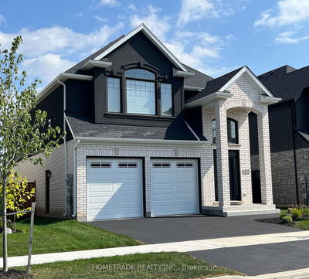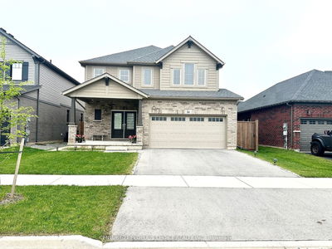This stunning two-story home, built by Mountainview Homes, sits on a premium 56-foot wide lot and offers remarkable curb appeal. The main floor showcases a classic layout with a formal dining room and an open-concept living area, complete with a cozy gas fireplace. The eat-in kitchen features hard surface countertops and numerous upgrades, including extended cabinetry, a stylish backsplash, and a spacious walk-in pantry perfect for families. Conveniently located off the garage entry, the stop-and-drop area includes built-in hooks and shelving for easy storage of shoes, backpacks, and more. Upstairs, you'll find four generously sized bedrooms, a loft, and three full bathrooms, all outfitted with hard surface counters. Oak stairs and large windows brighten the space with natural light, while upgraded, modern light fixtures and carpet-free flooring elevate the home's style. The second-floor laundry room boasts upgraded cabinetry and plenty of storage. The unfinished basement offers a blank canvas for future customization and includes a walk-up to the garage, providing the potential for an accessory apartment. Nestled in a newer subdivision in the heart of Fonthill, this home is within walking distance of local amenities and surrounded by golf courses, farmers' markets, trails, and top-rated schools, making it an ideal community for families.
详情
- 上市时间: Thursday, October 03, 2024
- 城市: Pelham
- 交叉路口: Rice Rd/Port Robinson
- 厨房: Pantry, Eat-In Kitchen
- 客厅: Main
- 挂盘公司: Exp Realty - Disclaimer: The information contained in this listing has not been verified by Exp Realty and should be verified by the buyer.

