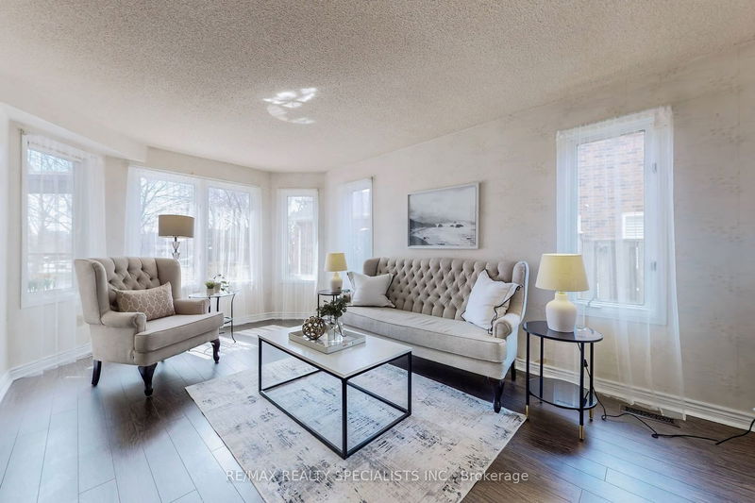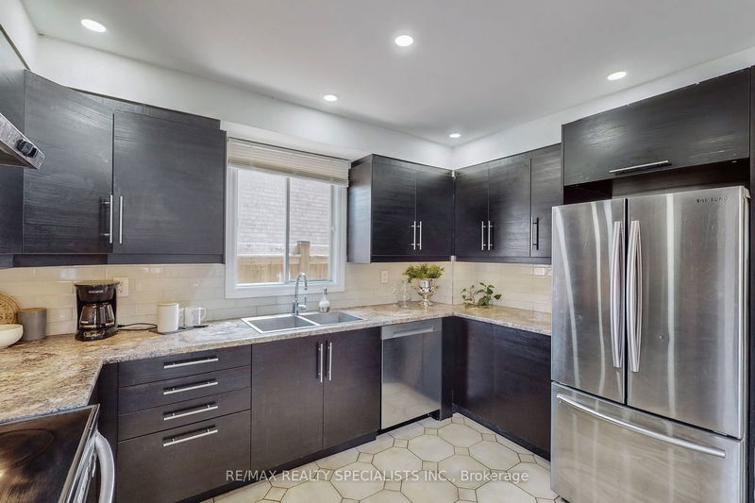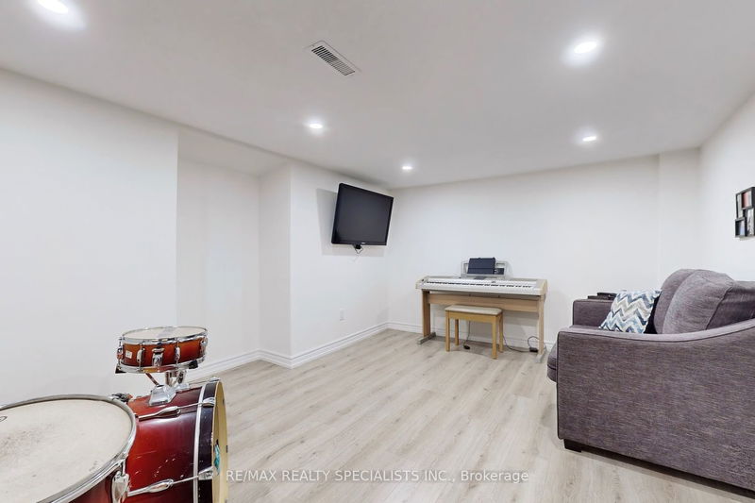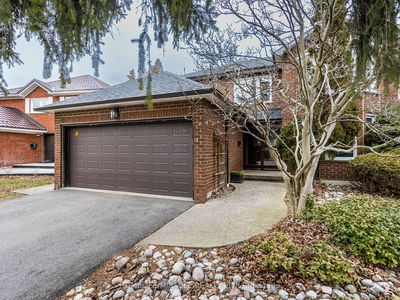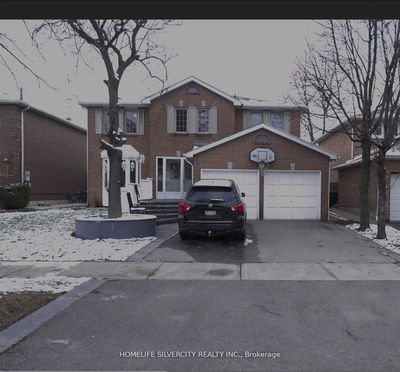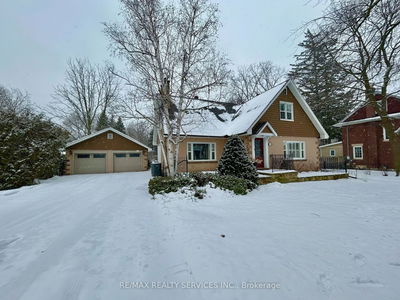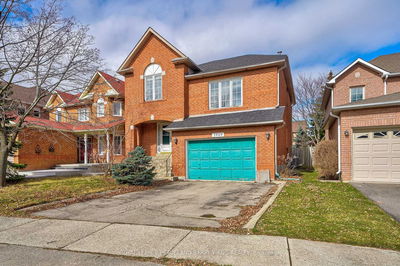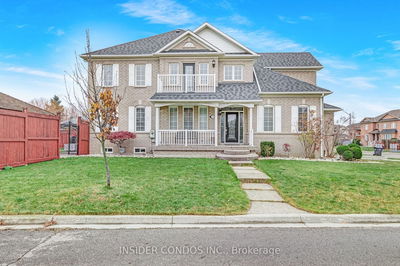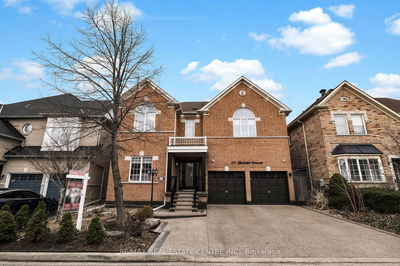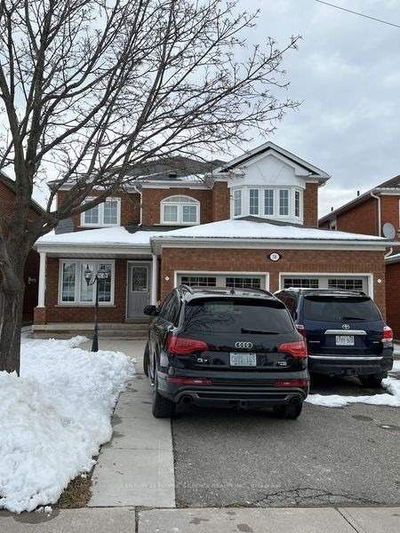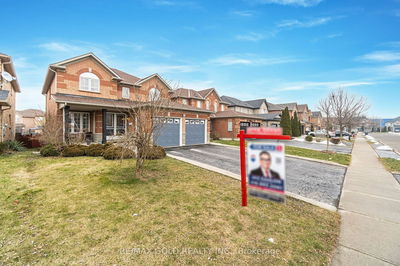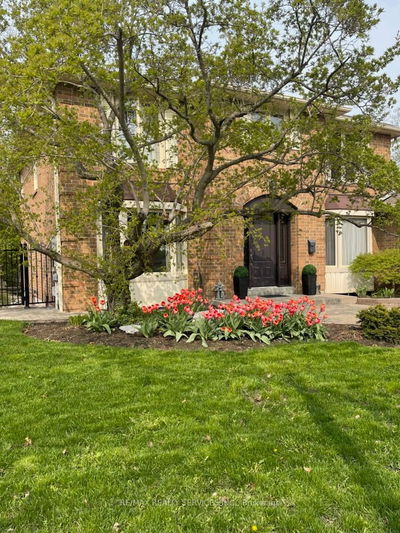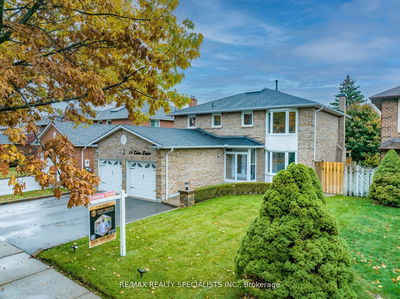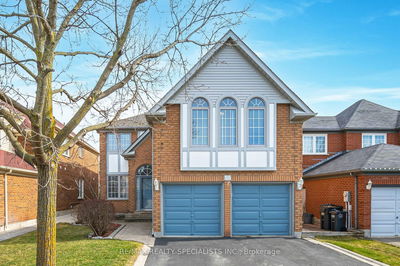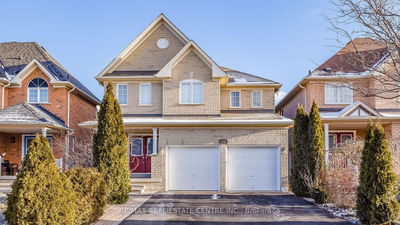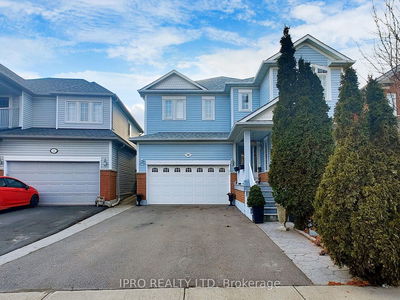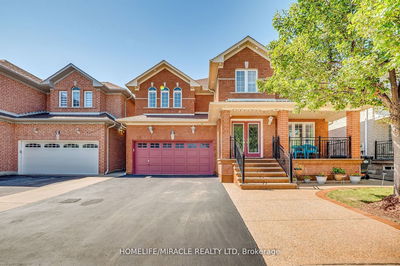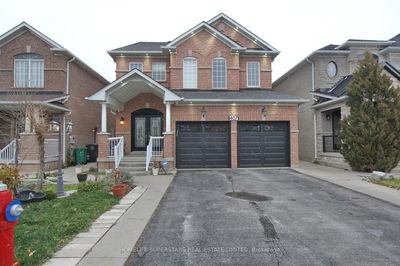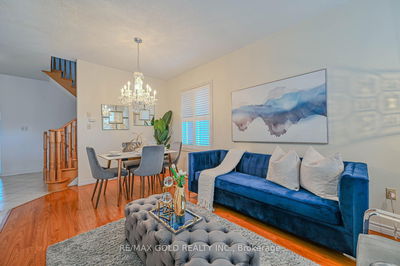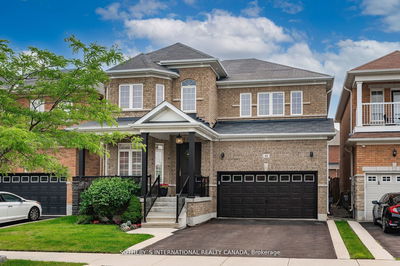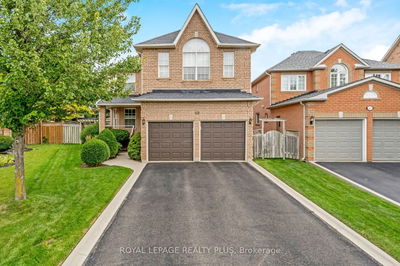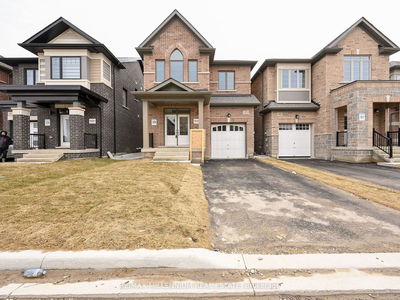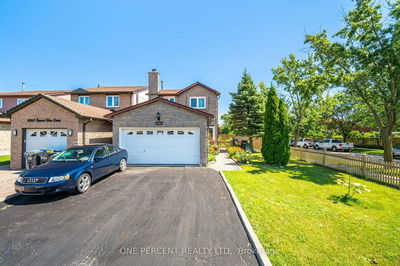Welcome to this updated two-storey home nestled in the heart of central Mississauga. Upon entry, you're greeted by a stunning dark stained oak staircase with elegant iron pickets. The main level boasts a bright living room flowing seamlessly into a sunken family room, adorned with French doors for added privacy. A formal separate dining room provides the perfect setting for entertaining guests. The updated eat-in kitchen features newer appliances, sleek dark stained slab cabinets with soft close hinges and drawers, and a modern glass backsplash. Step out from the kitchen onto the deck, where you can relax and enjoy the spacious backyard. Conveniently located on the main floor, the laundry room offers added convenience with a side door entrance and direct access to the garage. Retreat to the owner's suite, offering a private oasis complete with a large sitting area, walk-in closet, and 5-piece ensuite bathroom. The fully finished basement adds valuable living space, featuring a fifth bedroom, a convenient 3-piece bathroom, a recreation room, a personal office, and ample storage options. Conveniently located in a prime area, just minutes away from Square One, Cooksville GO Station, and major highways including the 401, 403, and 410, this home offers both comfort and accessibility.
详情
- 上市时间: Thursday, April 11, 2024
- 3D看房: View Virtual Tour for 4568 Gullfoot Circle
- 城市: Mississauga
- 社区: Hurontario
- 交叉路口: Eglinton / Central Parkway
- 详细地址: 4568 Gullfoot Circle, Mississauga, L4Z 2K1, Ontario, Canada
- 客厅: Laminate, French Doors, Window
- 厨房: Updated, Pot Lights, Stainless Steel Appl
- 家庭房: Sunken Room, Fireplace, Laminate
- 挂盘公司: Re/Max Realty Specialists Inc. - Disclaimer: The information contained in this listing has not been verified by Re/Max Realty Specialists Inc. and should be verified by the buyer.




