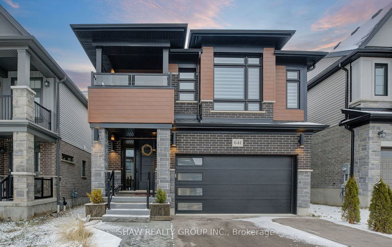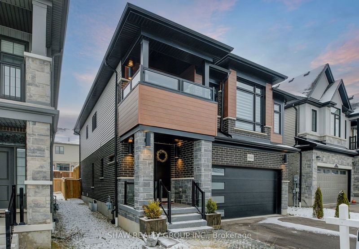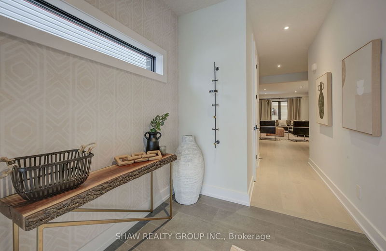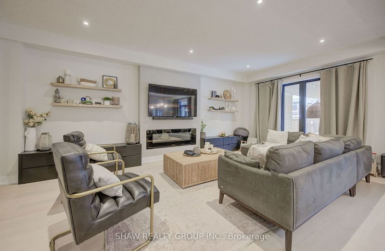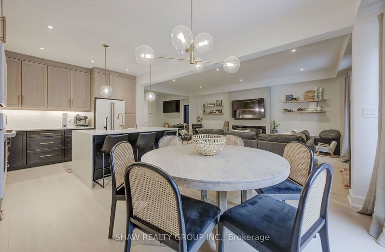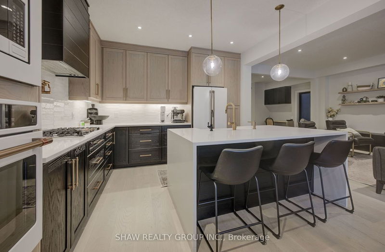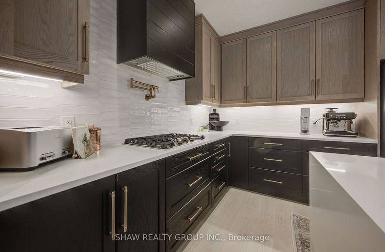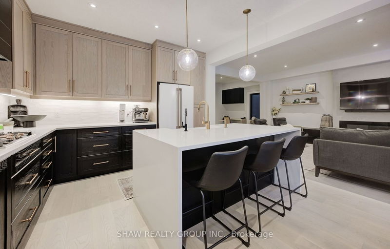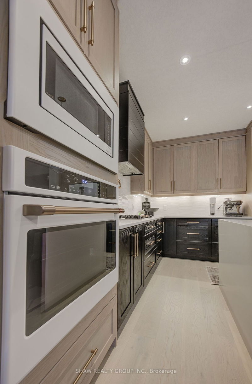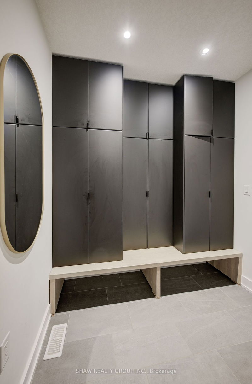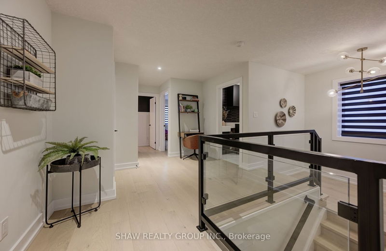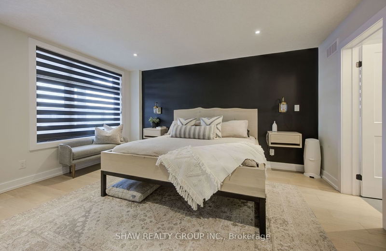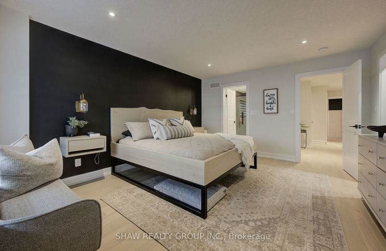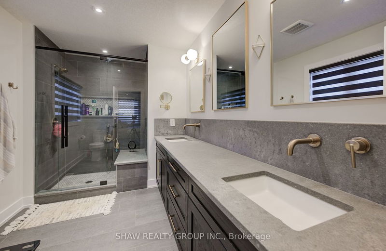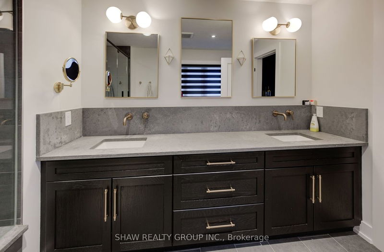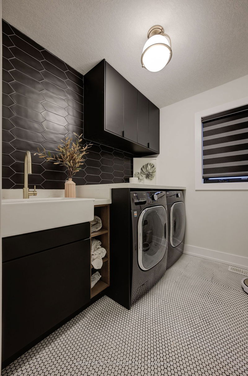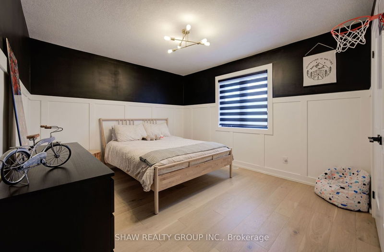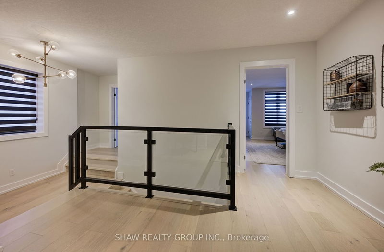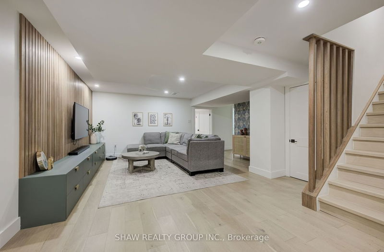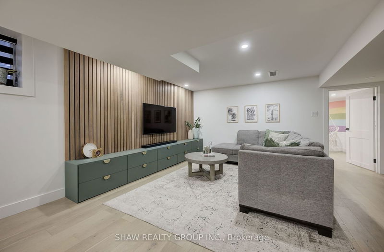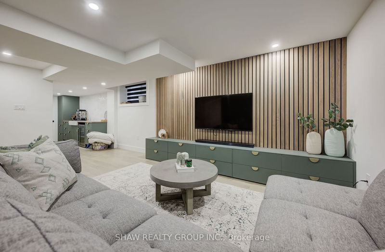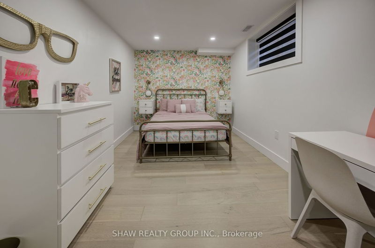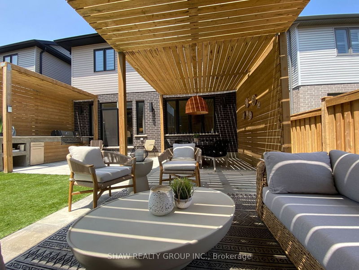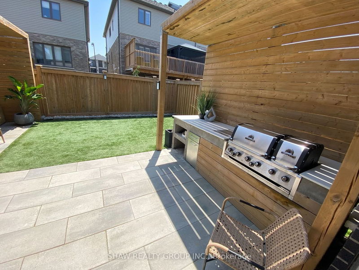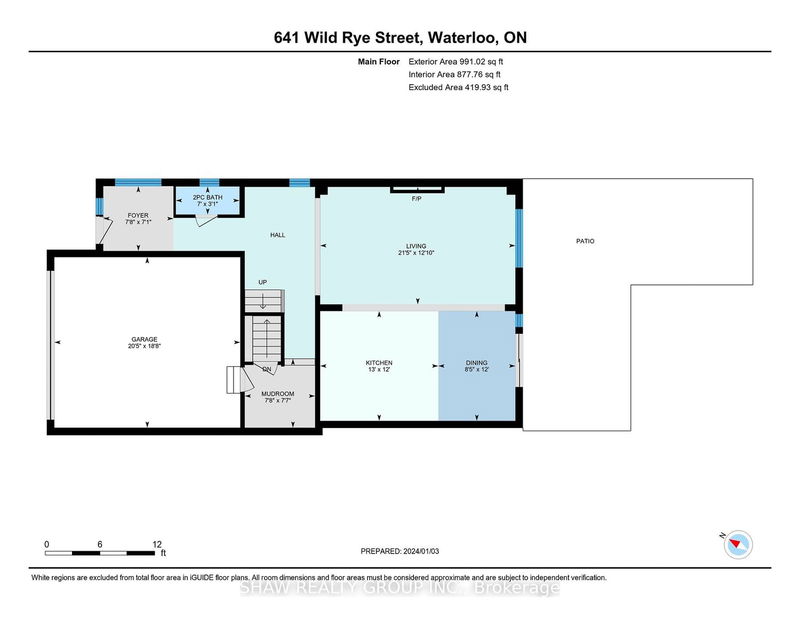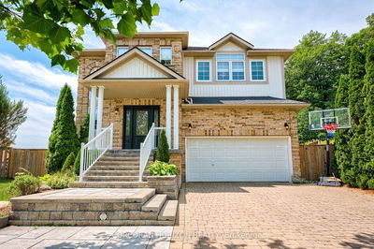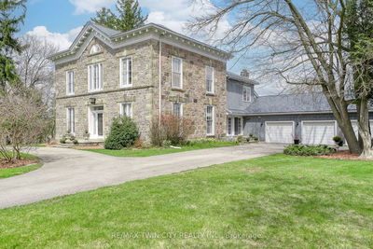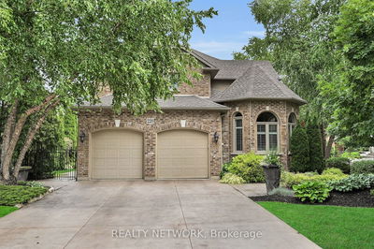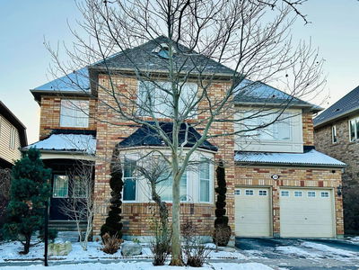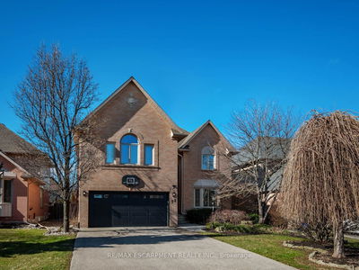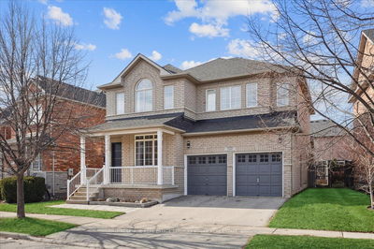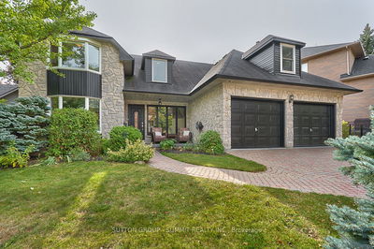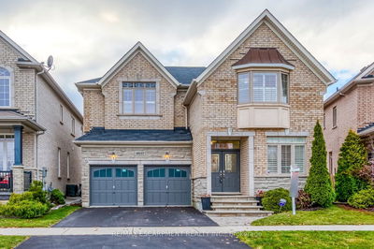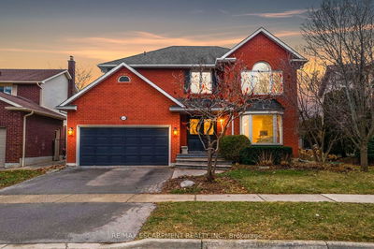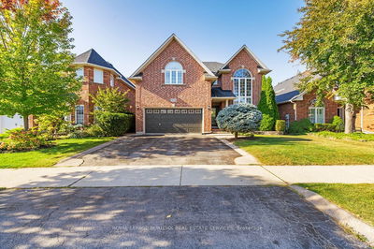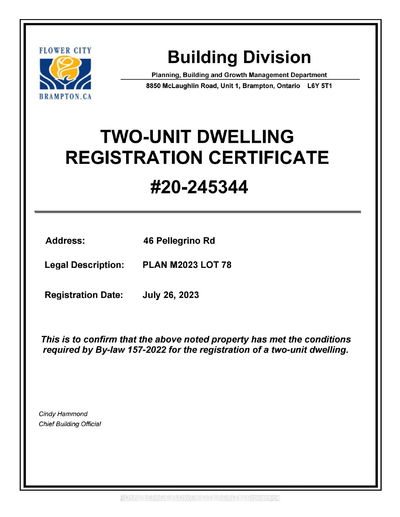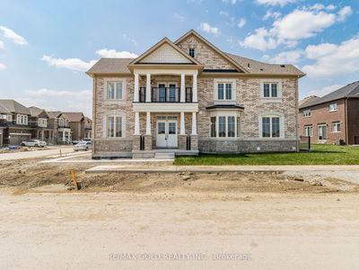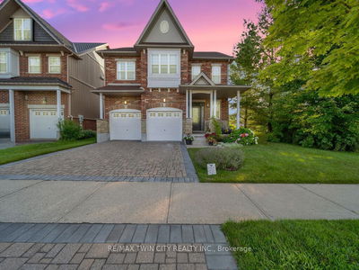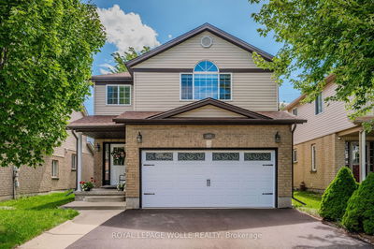This home boasts 4+1 bedrooms and 3+1 bathrooms, including a finished basement with additional bedroom and bathroom. Through the house, you'll find engineered white oak hardwood flooring, custom-built ins and a dream kitchen with GE CAFE appliances, a gas cooktop, and wall oven. The main floor features a cozy electric fireplace, while custom woodwork and mudroom built-ins add a touch of sophistication. The basement also includes a convenient kitchenette/bar for entertaining. Upstairs, you'll find Riobel, Delta, and Moen plumbing fixtures in the bathrooms. Outside, the custom one-of-a-kind backyard is a paradise with landscaping, sun-protecting pergolas, and a custom-built Broil King BBQ. Enjoy a maintenance-free lawn with artificial turf in the backyard and stylish hardscaping both in the front and back yards. With close to $500,000 invested in upgrades, this home offers the epitome of luxury living with meticulous attention to detail. Don't miss the opportunity to make it your own!
详情
- 上市时间: Thursday, January 04, 2024
- 3D看房: View Virtual Tour for 641 Wild Rye Street
- 城市: Waterloo
- 交叉路口: Autumn Willow To Wild Rye
- 详细地址: 641 Wild Rye Street, Waterloo, N2V 0G1, Ontario, Canada
- 厨房: Main
- 客厅: Main
- 挂盘公司: Shaw Realty Group Inc. - Disclaimer: The information contained in this listing has not been verified by Shaw Realty Group Inc. and should be verified by the buyer.

