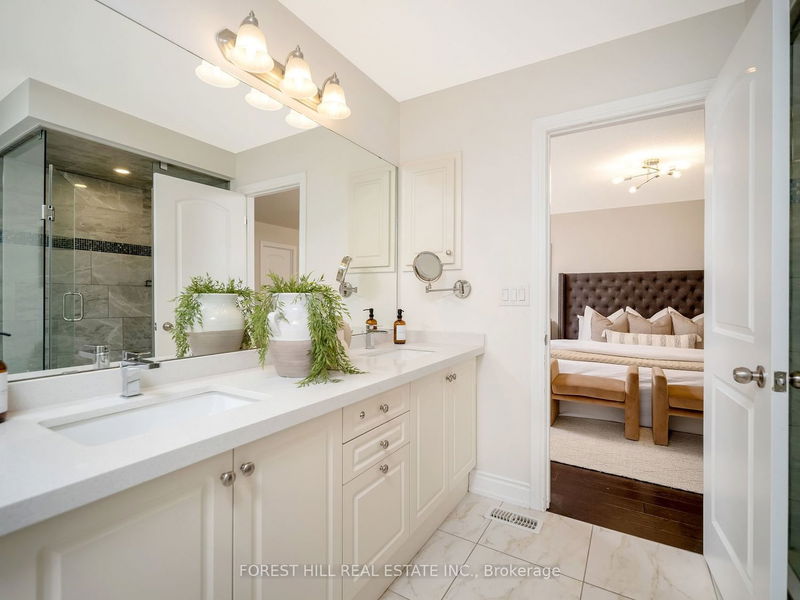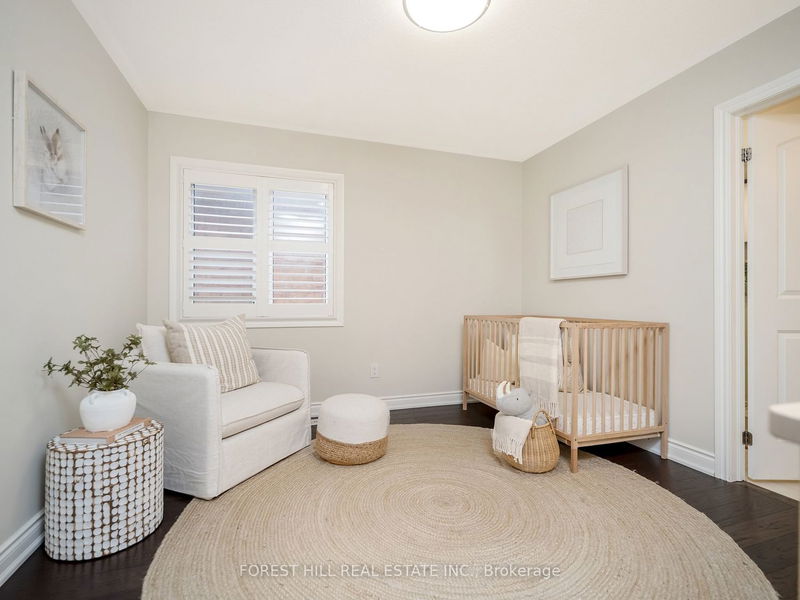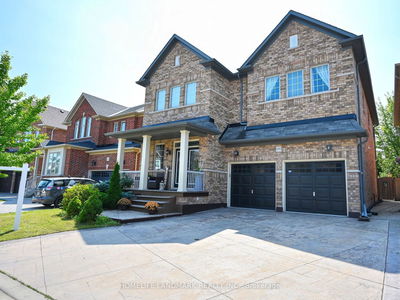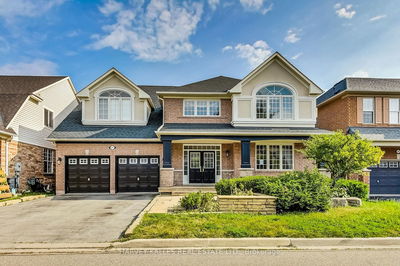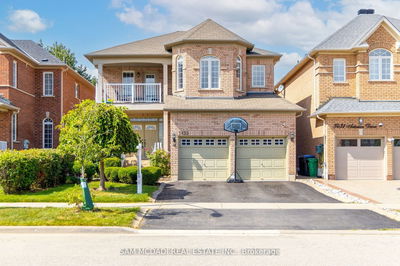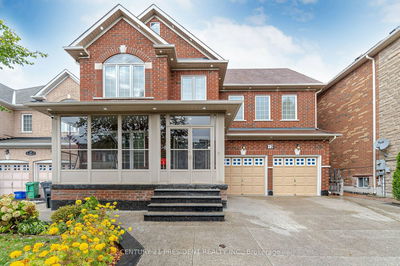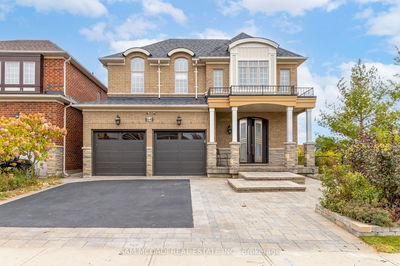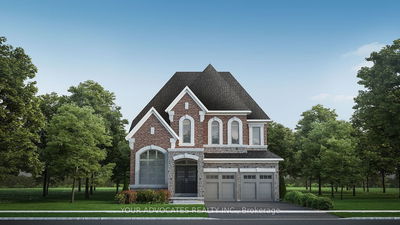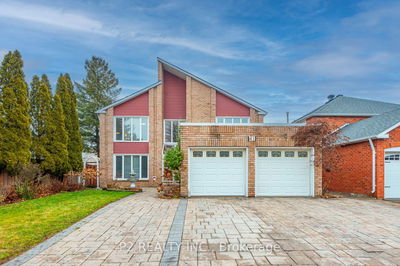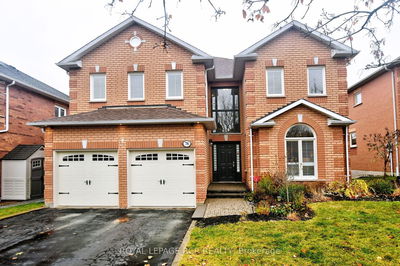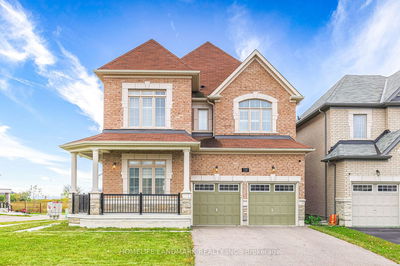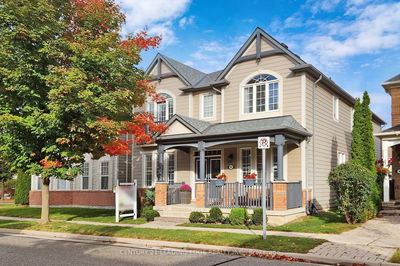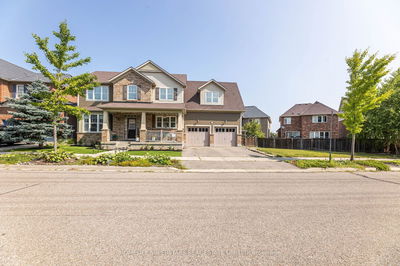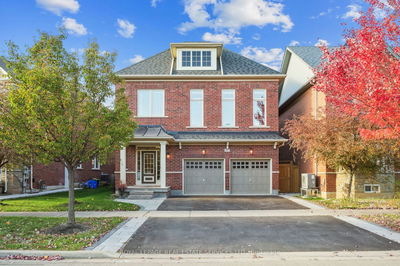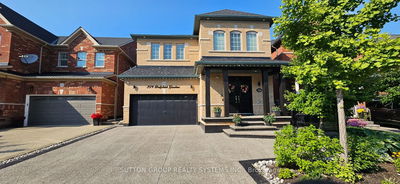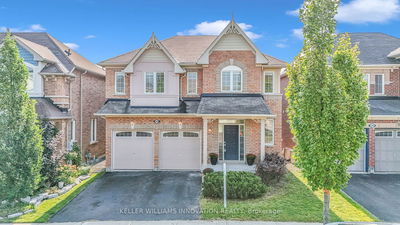Nestled in Milton's sought after Scott neighbourhood this home showcases over 4000 sq/ft of luxury living! Top 10 luxury features of this home you need to know. 1-Parks 6 cars with NO sidewalk 2-Custom double door entry 3-Hardwood floors with no carpet in the home 4-A gourmet kitchen with a custom waterfall island and large pantry section 5-Exquisite quartz counters, seamless backsplash with high end built-in appliances 6-Modern lighting fixtures and pot lights showcased on 9-foot ceilings 7-Detailed wainscoting and crown moulding 8-Large windows with California Shutters 9-5 bathrooms including a Jack & Jill with newly installed quartz counters 10- A finished basement with 2 separate entrances for access Bonus Feature-4 bedrooms on the upper level with a potential to turn the 5th room into a bedroom, office or entertaining area. This home is beyond move in ready, it is RUNWAY READY!
详情
- 上市时间: Monday, December 04, 2023
- 3D看房: View Virtual Tour for 163 Rowe Terrace
- 城市: Milton
- 社区: Scott
- 交叉路口: Tremaine Road / Main St W
- 详细地址: 163 Rowe Terrace, Milton, L9T 8G1, Ontario, Canada
- 客厅: Hardwood Floor, California Shutters, Wainscoting
- 厨房: Hardwood Floor, Quartz Counter, Pot Lights
- 家庭房: Hardwood Floor, Fireplace, Large Window
- 挂盘公司: Forest Hill Real Estate Inc. - Disclaimer: The information contained in this listing has not been verified by Forest Hill Real Estate Inc. and should be verified by the buyer.




















