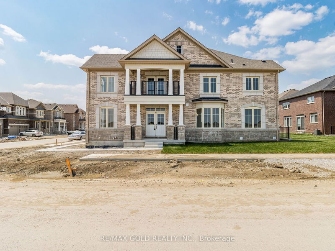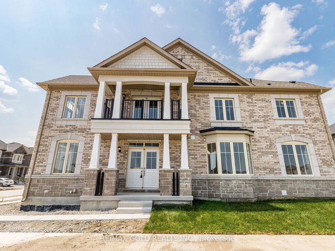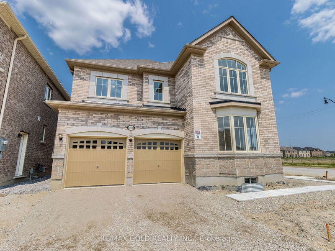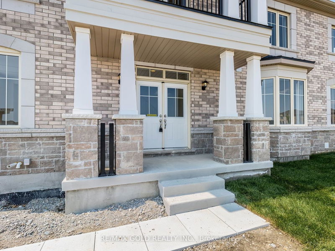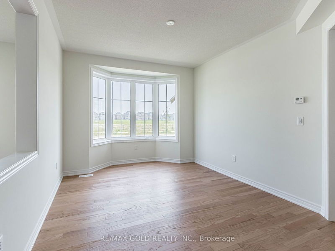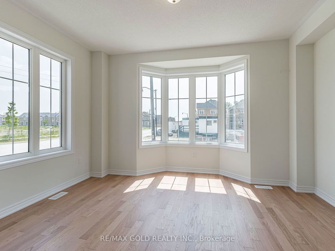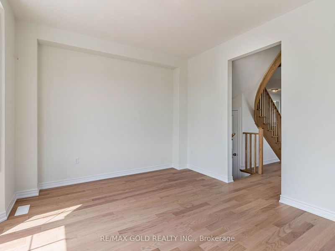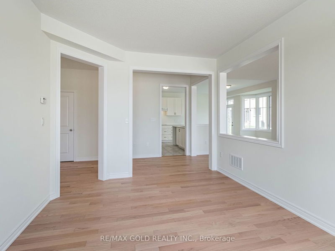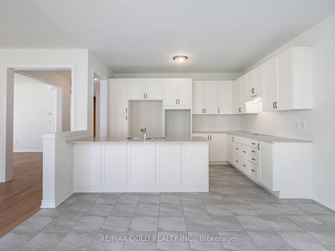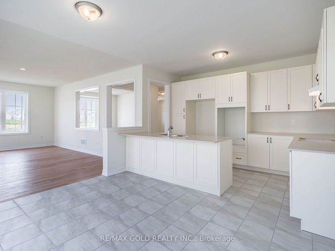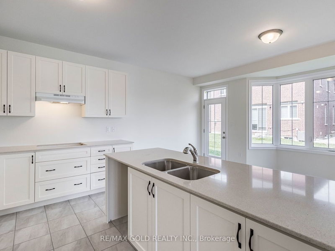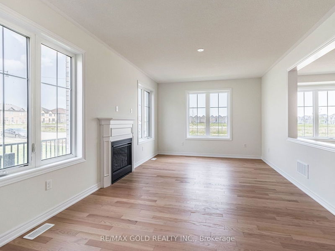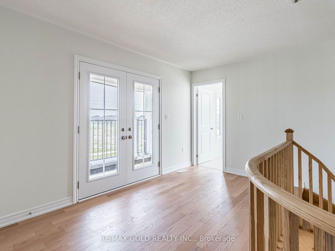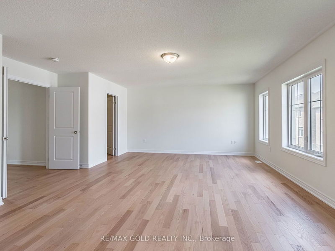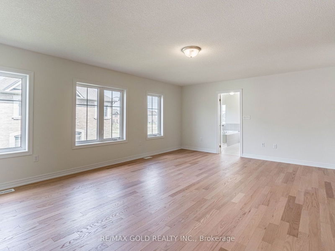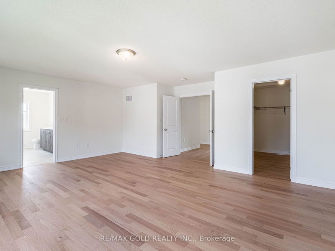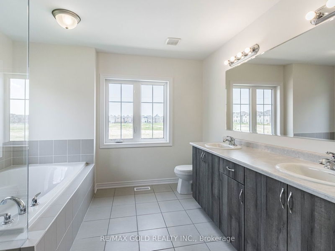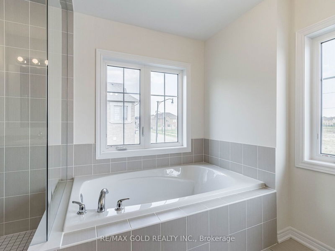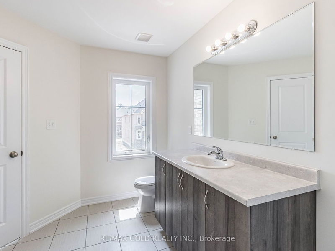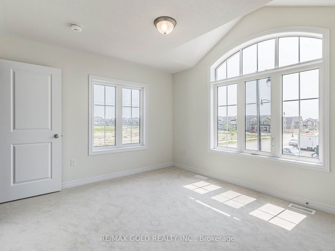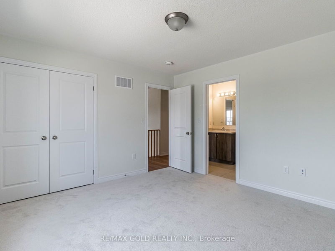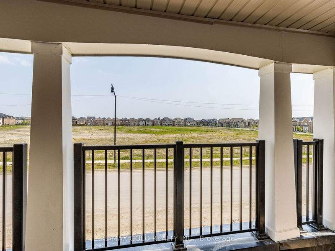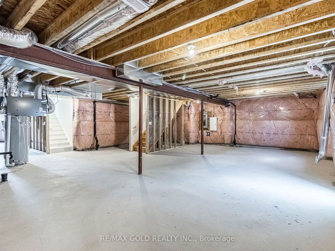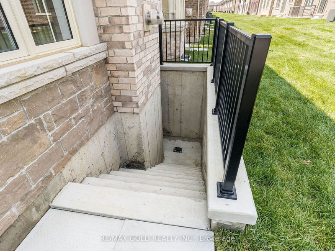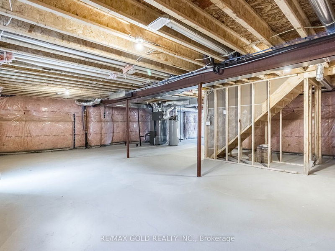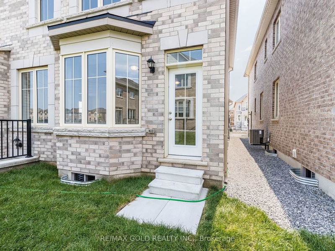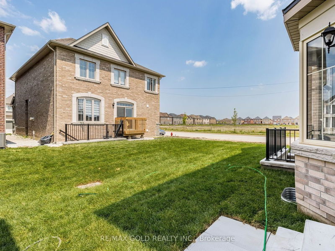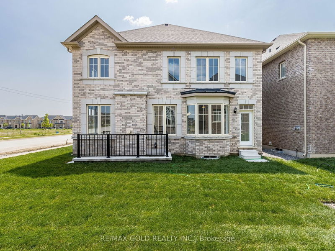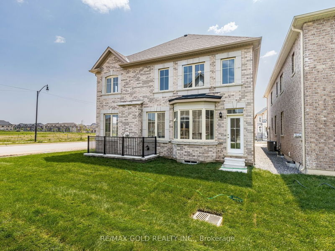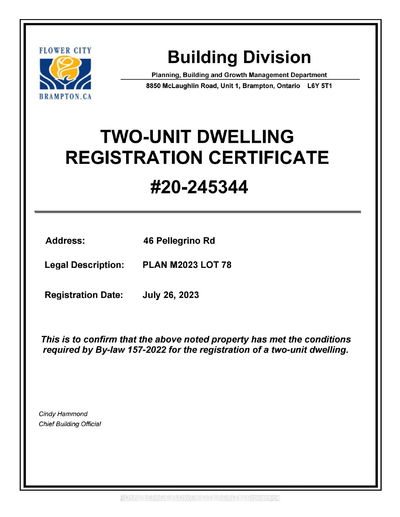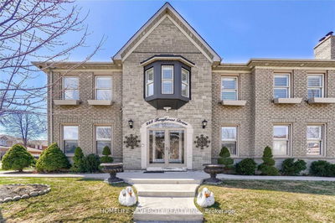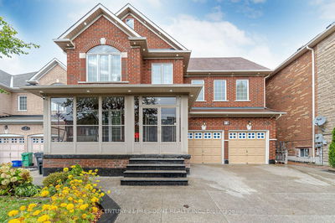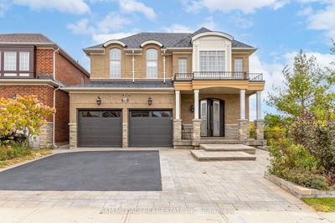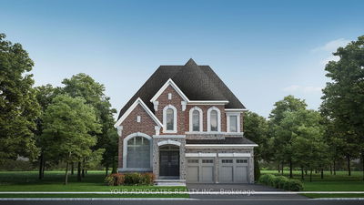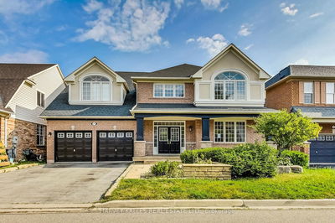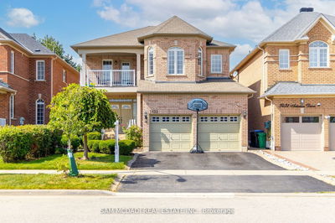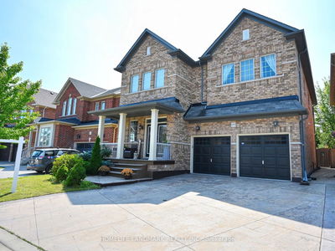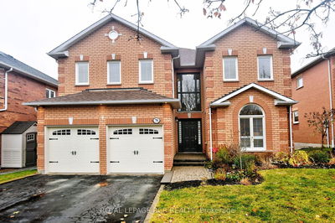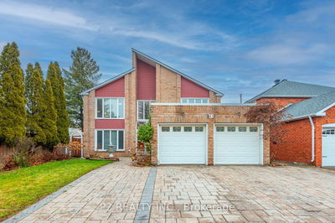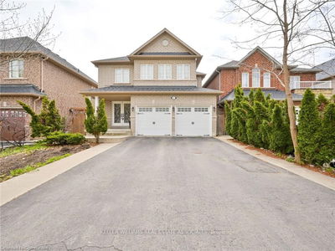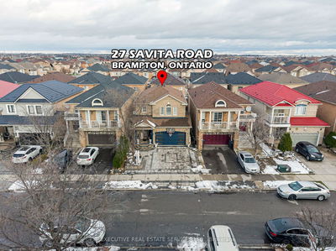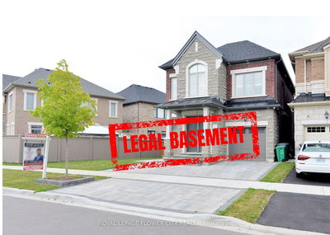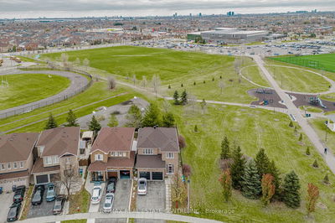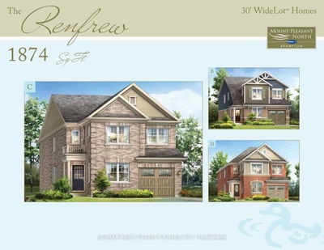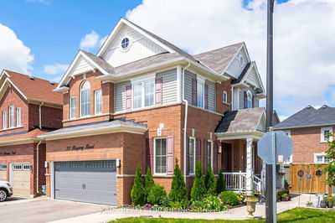Stunning Corner lot built by Townwood in the highly demanding Northwest Brampton! Double car garage with double door entry. Hardwood floors on the main boast separate living, dining & family room with a cozy fireplace - perfect blend of luxury and comfort. Large windows throughout provide a glorious ambience. Gourmet kitchen with quartz countertops, breakfast bar, and a pantry is perfect for entertaining. Second floor features 4 bedrooms. Spacious primary bedroom with a 5-piece en-suite and a walk-in closet, second bedroom has its own en-suite & 2 additional bedrooms attached to a shared washroom. Cute loft with a walk-out balcony is perfect for enjoying those warm summer nights. Huge basement with a separate entrance built by the builder, cold room & a rough-in washroom, giving you the flexibility to finish it to your liking. Great location close to schools, Go station, parks, plazas, and more! Don't wait - this true gem is ready to move in with Tarion warranty.
详情
- 上市时间: Friday, January 05, 2024
- 3D看房: View Virtual Tour for 562 Brisdale Drive
- 城市: Brampton
- 社区: Northwest Brampton
- 交叉路口: Mayfield And Brisdale
- 详细地址: 562 Brisdale Drive, Brampton, L7A 5J3, Ontario, Canada
- 客厅: Hardwood Floor, Large Window
- 家庭房: Hardwood Floor, Fireplace, Window
- 厨房: Quartz Counter, Breakfast Bar, Pantry
- 挂盘公司: Re/Max Gold Realty Inc. - Disclaimer: The information contained in this listing has not been verified by Re/Max Gold Realty Inc. and should be verified by the buyer.

