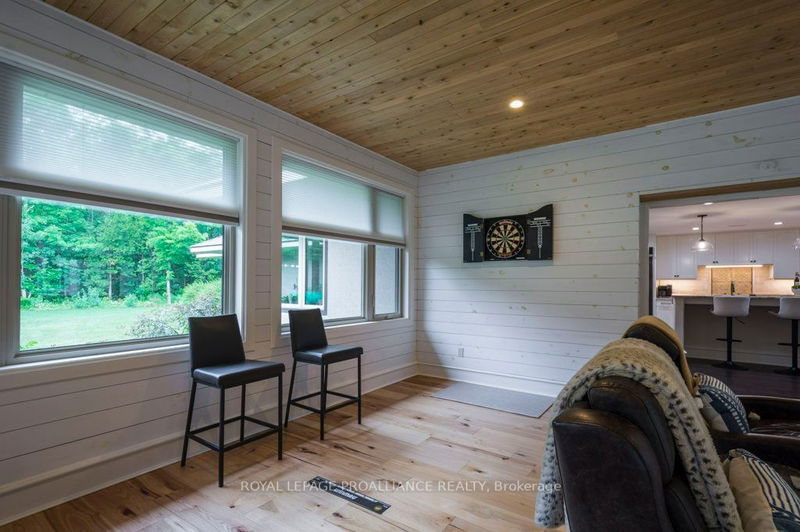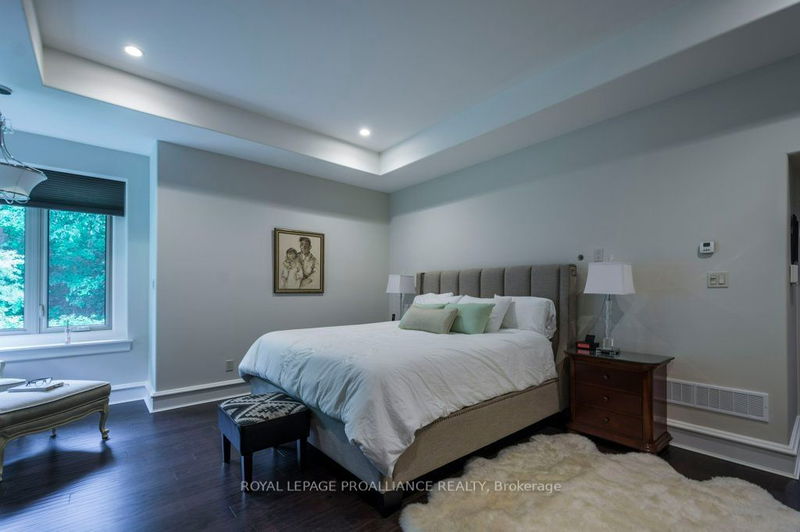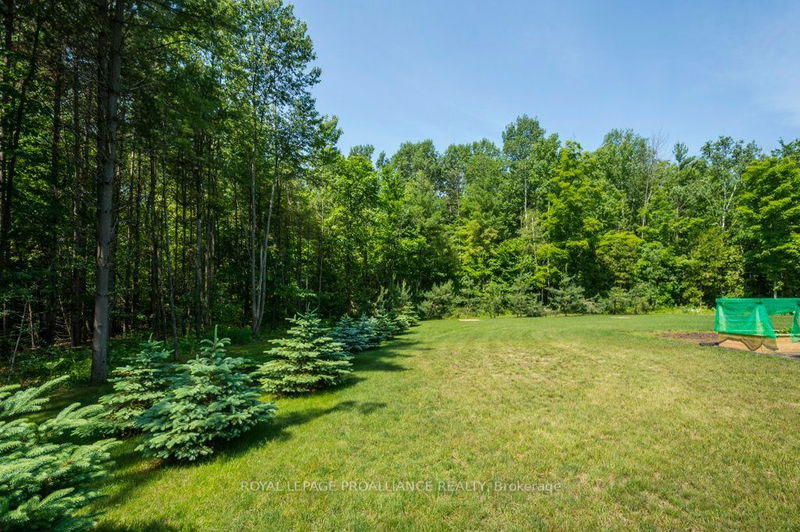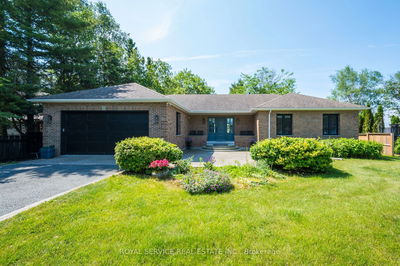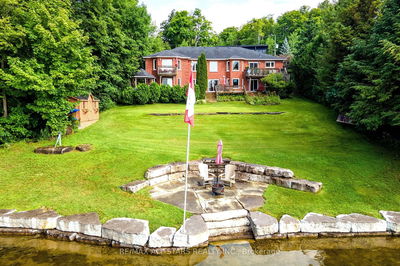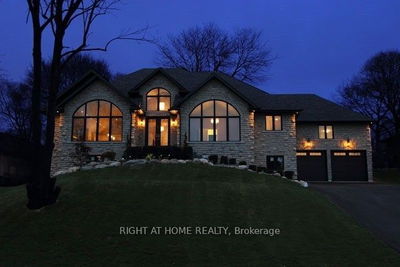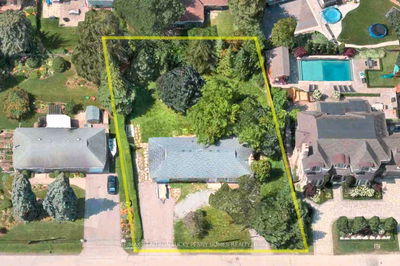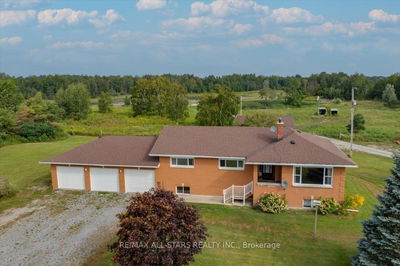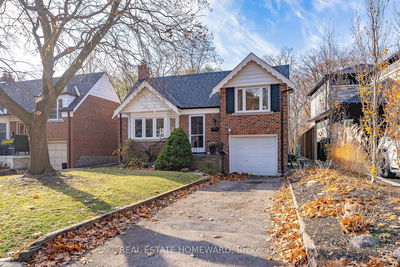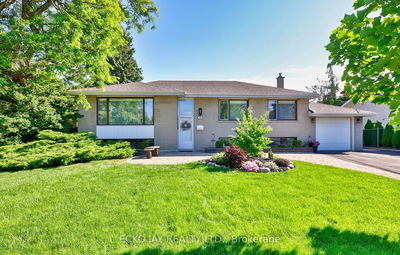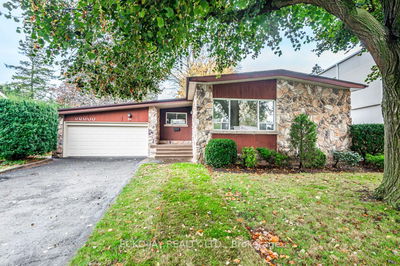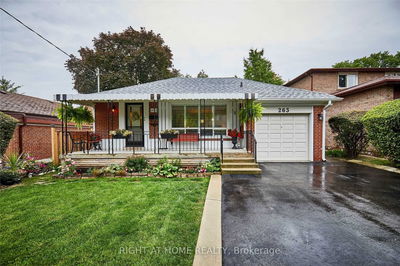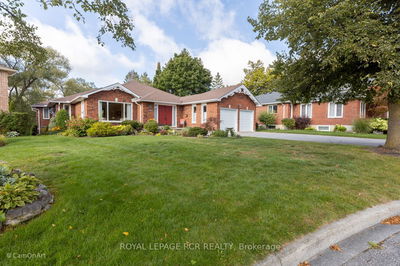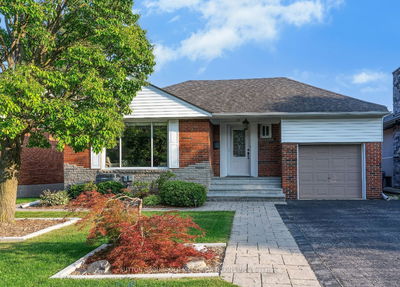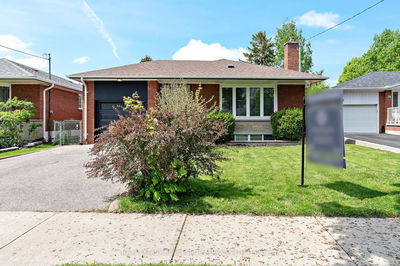Welcome to your dream oasis! This property combines luxury, sustainability, and accessibility, for those who value a comfortable, eco-friendly, & well-designed living space. 3-bedroom, 2-bathroom, ICF with stucco/plaster built, bungalow is nestled on a sprawling 4.4-acre landscaped grounds. Step inside to spacious great room with natural light, perfect for entertaining or cozy family gatherings. The dream chef's kitchen is the heart of the home & is equipped with top-of-the-line appliances and ample counter space. A gallery hallway leads you to the serene bedrooms, offering tranquility & privacy. This home is well laid out for those with Mobility issues. The in-floor radiant heat, powered by a geothermal system, keeps you warm in the winter. With a 3-car attached garage, detached workshop, & a charming bunkhouse, this property offers limitless possibilities. The solar panels and energy-efficient features are not only environmentally responsible but also help reduce utility costs.
详情
- 上市时间: Wednesday, November 01, 2023
- 3D看房: View Virtual Tour for 140 Simpson Street
- 城市: Brighton
- 社区: Rural Brighton
- 交叉路口: Hwy 2 W;Cr 2; Simpson St
- 详细地址: 140 Simpson Street, Brighton, K0K 1H0, Ontario, Canada
- 客厅: Hardwood Floor, Coffered Ceiling, Pot Lights
- 厨房: Hardwood Floor, Granite Counter, B/I Appliances
- 家庭房: Hardwood Floor, Fireplace, Large Window
- 挂盘公司: Royal Lepage Proalliance Realty - Disclaimer: The information contained in this listing has not been verified by Royal Lepage Proalliance Realty and should be verified by the buyer.
















