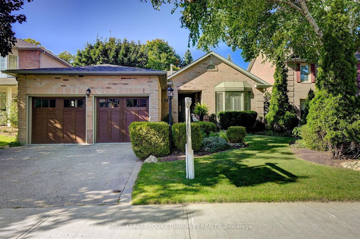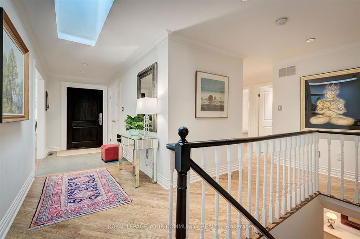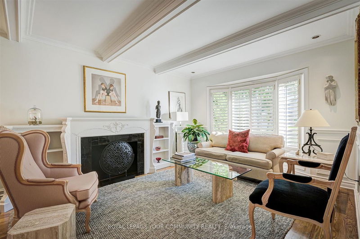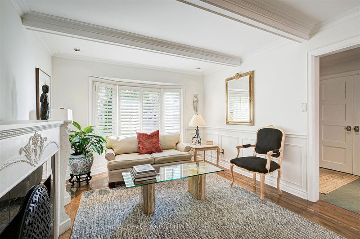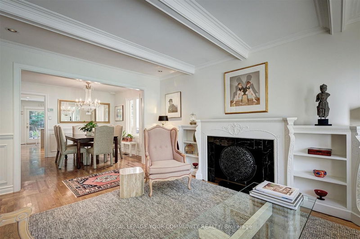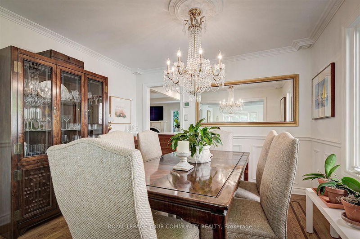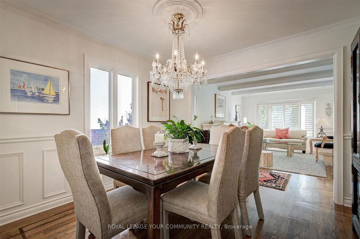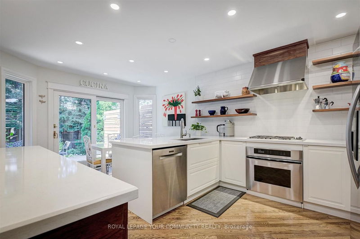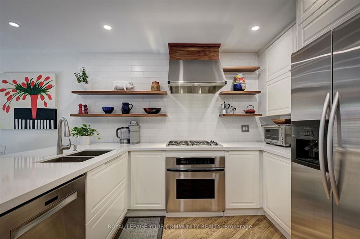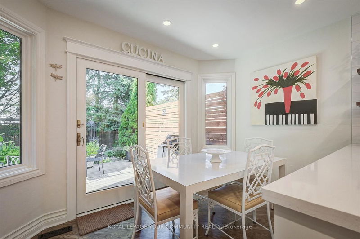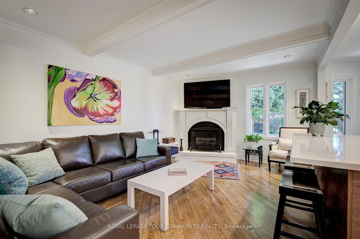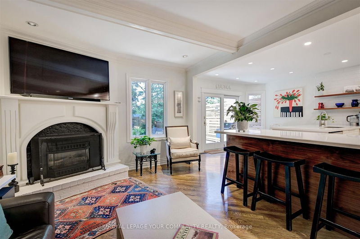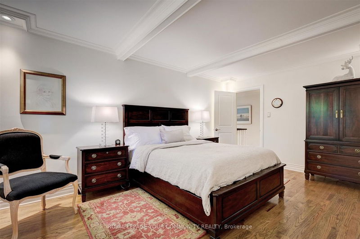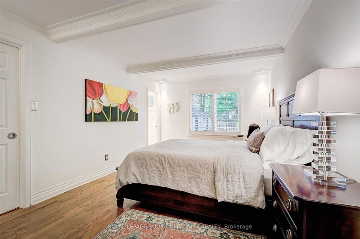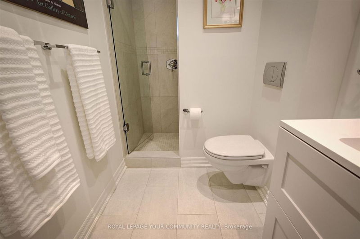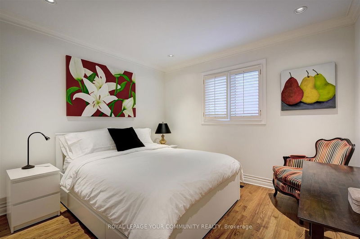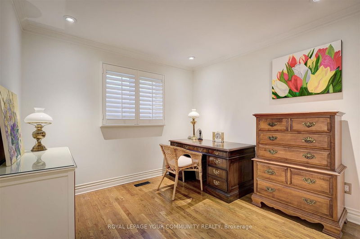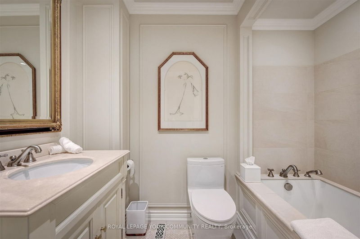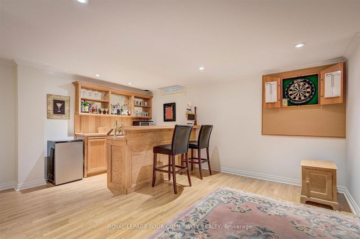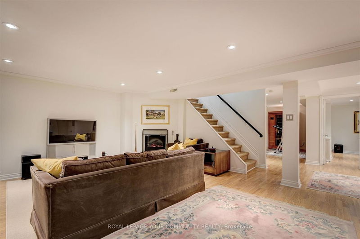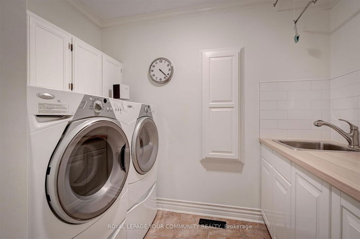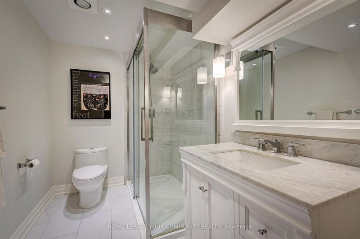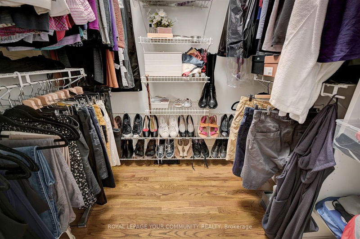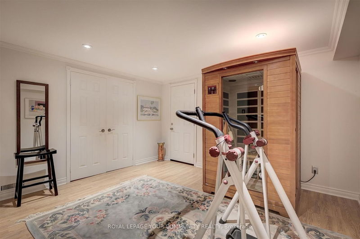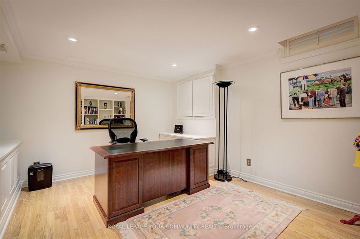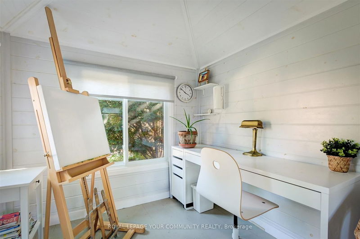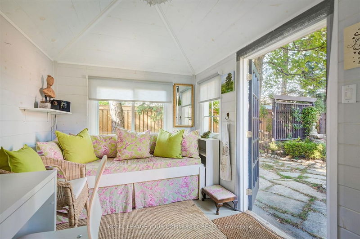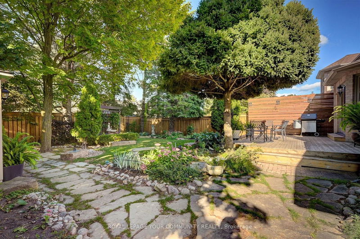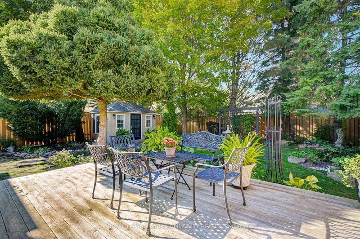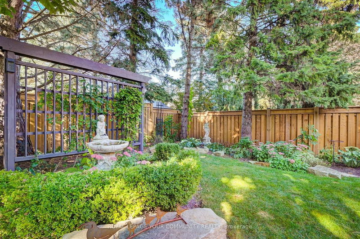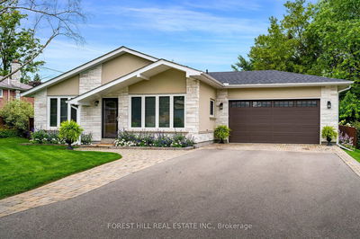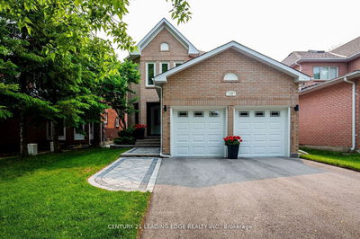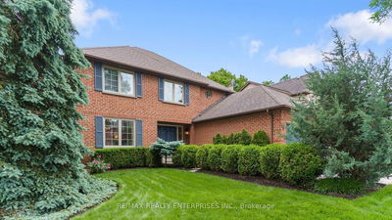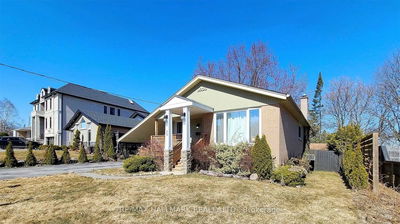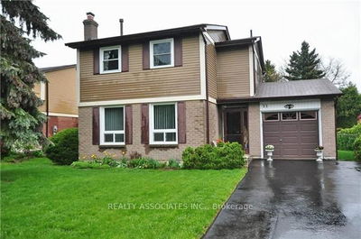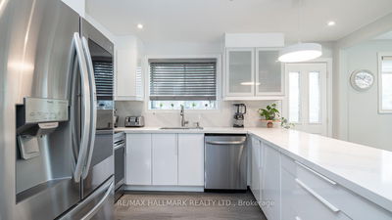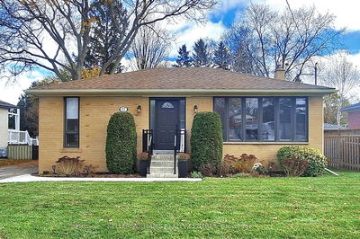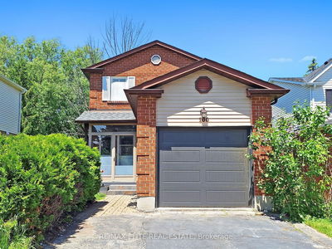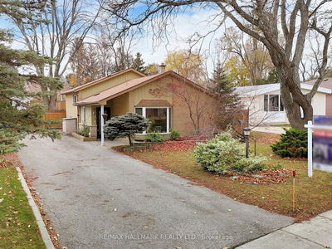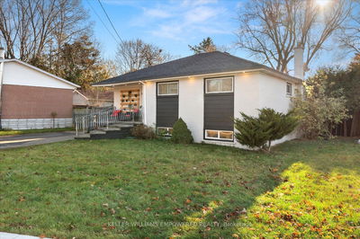Spectacular Bungalow In Desirable Aurora Highlands! Stunningly Updated & Meticulously Maintained.Gleaming Hrwd Flrs, Crown Mouldings,Ceiling Beams,PotLights,6"Baseboards,Thru-Out.Custom Kitchen W/Pull Outs, Island, Quartz Counter Tops, S/S Appls,Walk Out To Large Deck, Private Back Yard Oasis Fully Fenced (New)And Cozy Art Studio! Fam Room W/Gas F/Place And Custom Mantle! 3 Renov'd Baths, Glass Showers, & Heated Flrs In Pr Br, Wall Hand Toilet(Formost) Todo Toilet 2nd Main Bath, Pocket Doors, Laundry W/B/In Iron Board. This Charming Home Is Filled With Lots Of Natural Light Through Skylight & Large Windows , Also Lots Of Love For 35 Years By Same Owners!! New Front Door, New Garage Doors, New Roof,Leaf Gutters, New Kitchen & Baths Within Last 2 Years, Newer Windows. , Office , Rec Room 3 Pc Bath, Heated Lamp, Glass Shower, Cold Rm Storage Rm. Finished Bsmt wet BarThis Home Is Conveniently Close To Schools ,Parks,Trails All The Amenities You Desire! Move In And Enjoy Your New Home!
详情
- 上市时间: Wednesday, September 20, 2023
- 3D看房: View Virtual Tour for 168 Tamarac Trail
- 城市: Aurora
- 社区: Aurora Highlands
- 交叉路口: Bathurst/Henderson/Tamarac
- 详细地址: 168 Tamarac Trail, Aurora, L4G 5V5, Ontario, Canada
- 客厅: Bay Window, Hardwood Floor, Pot Lights
- 厨房: Renovated, Stainless Steel Appl, Pot Lights
- 家庭房: Gas Fireplace, Hardwood Floor, Open Concept
- 挂盘公司: Royal Lepage Your Community Realty - Disclaimer: The information contained in this listing has not been verified by Royal Lepage Your Community Realty and should be verified by the buyer.

