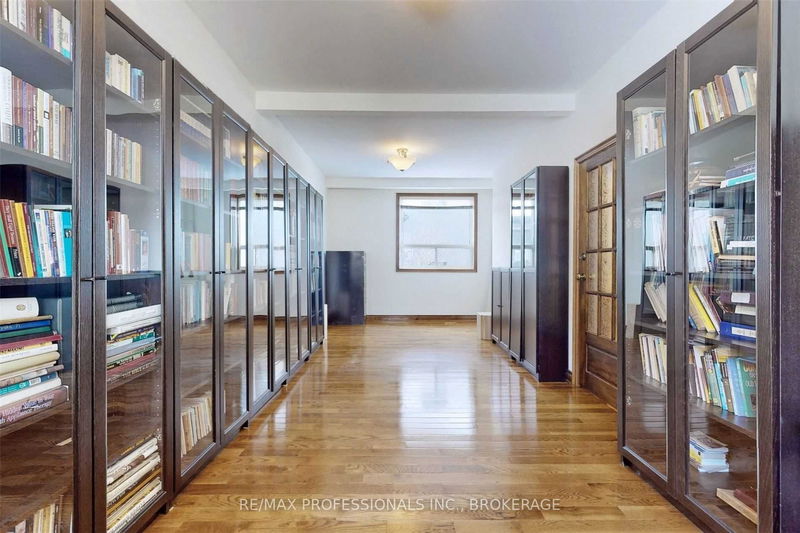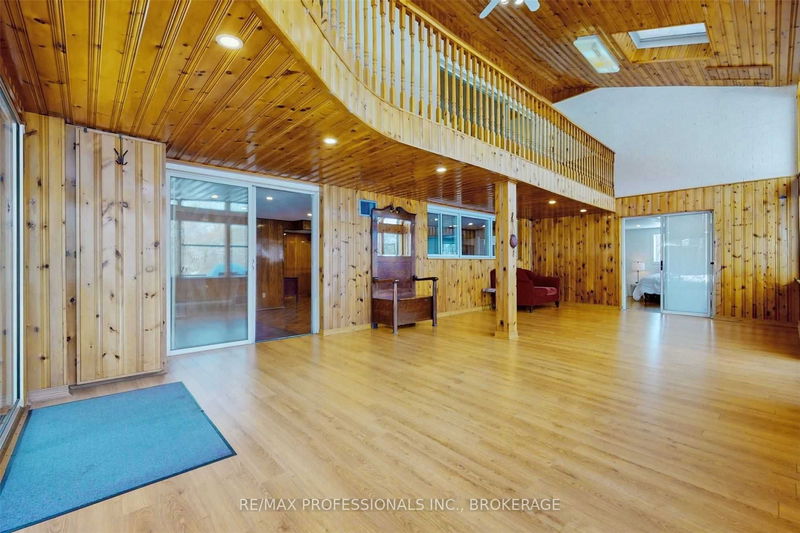Wow! Look No Further! Feels Like Muskoka Living In The City! Gorgeous 1/4 Acre Lot Located On A Ravine In Etobicoke. This Is An Amazing Opportunity To Move Into This Wonderful 3 Bedroom 3 Bathroom Bungalow Located On A Child Friendly Cul De Sac. Features Include 3 Car Garage, Hardwood Floors, Family Size Eat-In Kitchen With Breakfast Area, Master Bedroom With 5 Pc Ensuite And His/Her Closets, Open Concept Living And Dining Room With Walkout To Beautiful Sunroom Balcony Overlooking The Ravine, Finished Basement With Separate Entrance, Huge Rec Room, Walkout To Backyard,Indoor Hot Tub And So Much More! Located Walking Distance To Parks, Schools, Bike Trails, Starbucks, Up And Go Station And Close To Highways And The Airport! Don't Miss This Amazing Opportunity!
详情
- 上市时间: Saturday, February 25, 2023
- 3D看房: View Virtual Tour for 12 Sherin Court
- 城市: Toronto
- 社区: Kingsview Village-The Westway
- 交叉路口: Royal York & The Westway
- 详细地址: 12 Sherin Court, Toronto, M9P 2G8, Ontario, Canada
- 客厅: Parquet Floor, Crown Moulding, W/O To Balcony
- 厨房: Tile Floor, W/O To Porch, Eat-In Kitchen
- 厨房: Parquet Floor, Eat-In Kitchen, Above Grade Window
- 挂盘公司: Re/Max Professionals Inc., Brokerage - Disclaimer: The information contained in this listing has not been verified by Re/Max Professionals Inc., Brokerage and should be verified by the buyer.



























































