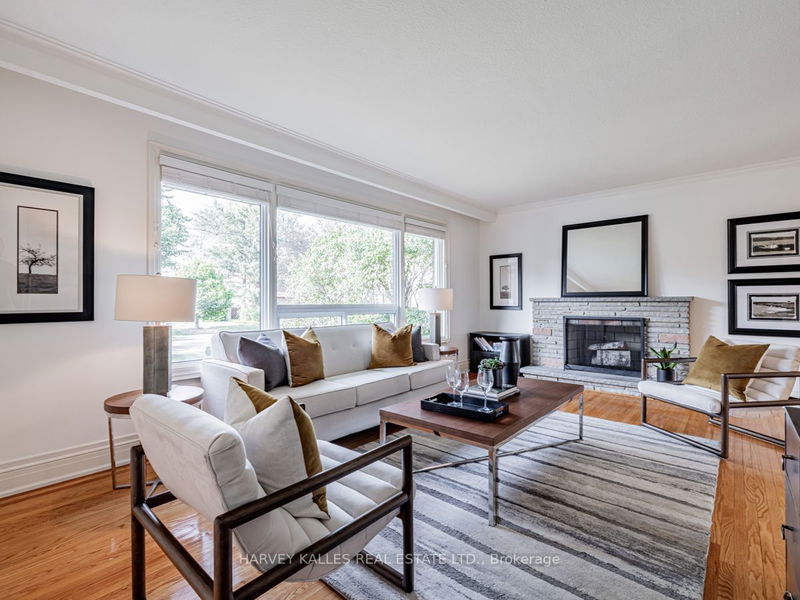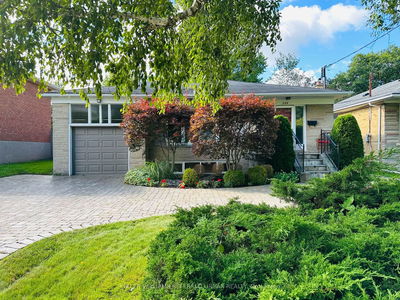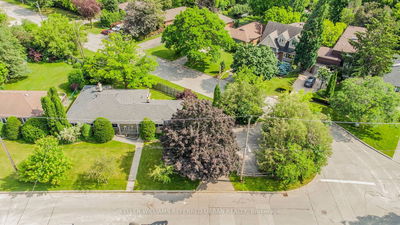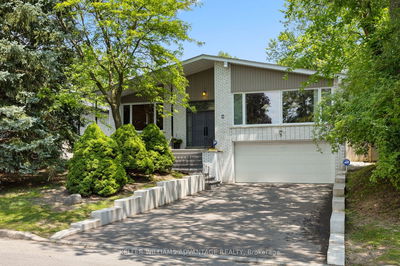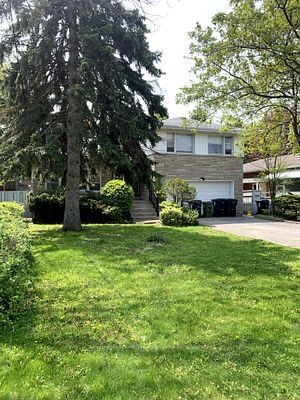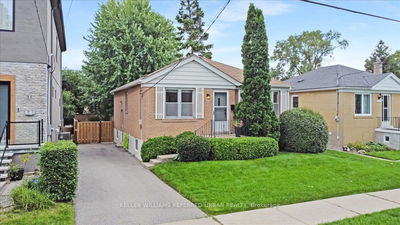Stunning Ranch Style Bungalow On One Of The Largest (64' x 132.67) South Facing Lots In Highly Sought After Willowdale area. Large Principal Rooms, A Bright Family Room Addition, 3 Large Bedrooms & 2 Washrooms. Basement Guest Room, as well as large Recreation Room with Home Theatre, Oversized 2 Car Garage With Loft Storage. Renovated & Extremely Well Maintained, This House Was Originally Built & Lived In By its Builder. Private Sun-Filled Park Like Backyard With Perennial Gardens. Steps away from Top Schools Including Churchill Public School. Yonge Street Shops & Restaurants On Your Doorstep, TTC Bus Steps Away On Senlac To Subway. Parks In Every Direction, Mel Lastman Square & Edithvale Community Center, This House Is In The Centre Of It All!
详情
- 上市时间: Tuesday, September 12, 2023
- 3D看房: View Virtual Tour for 241 Horsham Avenue
- 城市: Toronto
- 社区: Willowdale West
- 交叉路口: East Of Senlac &South Of Finch
- 详细地址: 241 Horsham Avenue, Toronto, M2N 2A7, Ontario, Canada
- 厨房: O/Looks Garden, Eat-In Kitchen, Led Lighting
- 家庭房: Large Window, W/O To Garden, Led Lighting
- 客厅: Hardwood Floor, Large Window, Fireplace
- 挂盘公司: Harvey Kalles Real Estate Ltd. - Disclaimer: The information contained in this listing has not been verified by Harvey Kalles Real Estate Ltd. and should be verified by the buyer.

