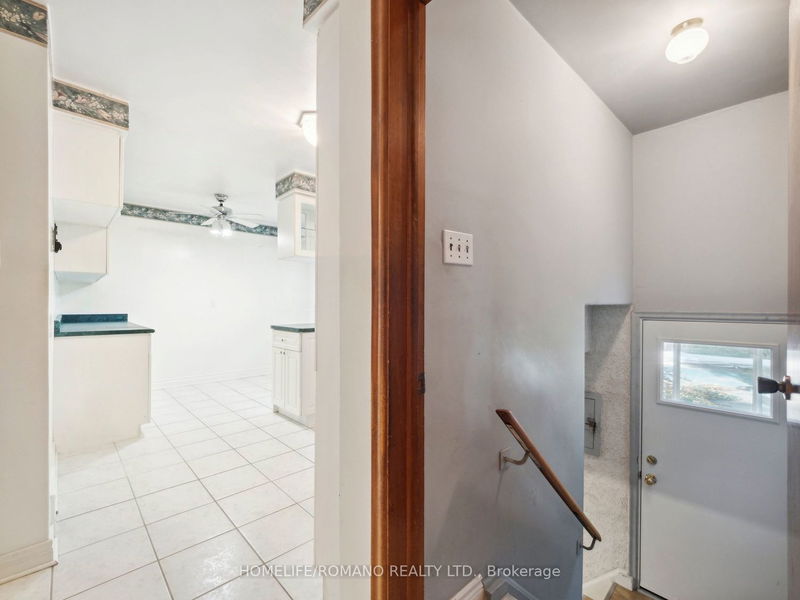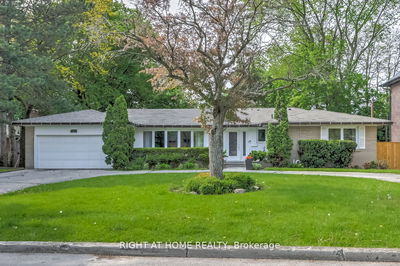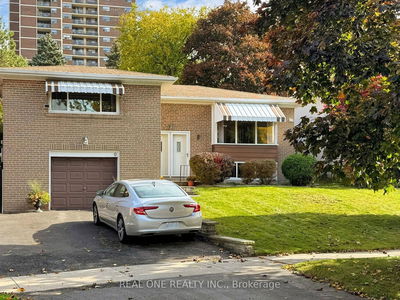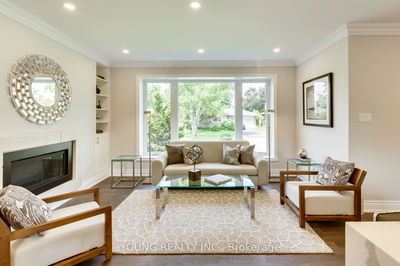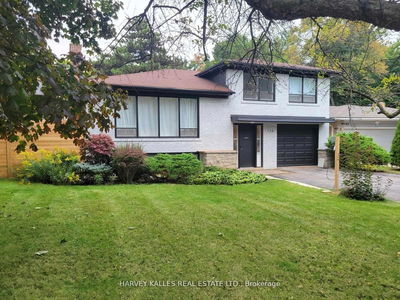Opportunity Awaits! Renovate ,Live,Build!Same Owner's Since 1967! Find Yourself Nestled Amongst Bayview Village's Finest Enclave Of Homes & Within The Much Desired Earl Haig School District! A Sprawling Bungalow with a large 60 X 125 Foot Lot with Inground Pool & 3+1 Large Bedrooms! A Spectacular Open Concept Living & Dining Room with Floor To Ceiling Windows, Fireplace & Hardwood Floors On Upper Levels. Separate Entrance to Lower level with large family room 3pc washroom and large bedroom. Potential rental or in-law suite. Plumbed for a second kitchen & More Bedrooms possible! Workshop & Laundry on lower Level!Parking for four cars!
详情
- 上市时间: Thursday, September 28, 2023
- 3D看房: View Virtual Tour for 23 Geraldton Crescent
- 城市: Toronto
- 社区: Bayview Village
- 交叉路口: Leslie/Finch/Bayview
- 详细地址: 23 Geraldton Crescent, Toronto, M2J 2R5, Ontario, Canada
- 客厅: Hardwood Floor, Fireplace, Picture Window
- 厨房: Tile Floor, Family Size Kitchen, Breakfast Bar
- 家庭房: Broadloom, Panelled, Above Grade Window
- 挂盘公司: Homelife/Romano Realty Ltd. - Disclaimer: The information contained in this listing has not been verified by Homelife/Romano Realty Ltd. and should be verified by the buyer.















