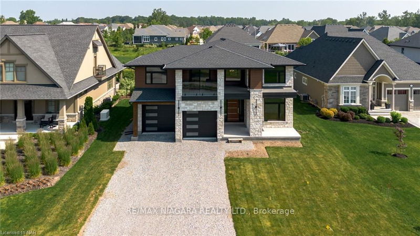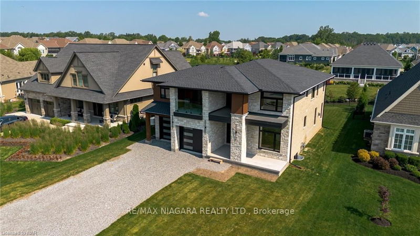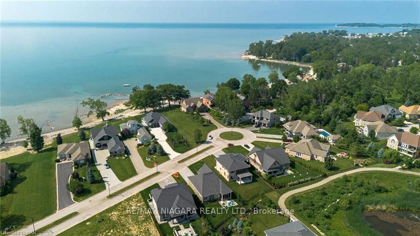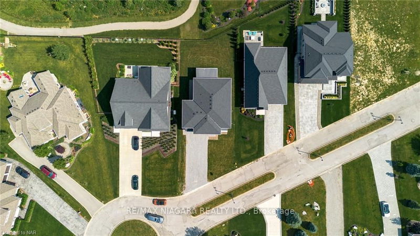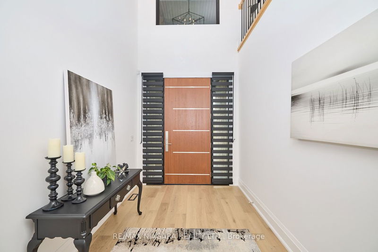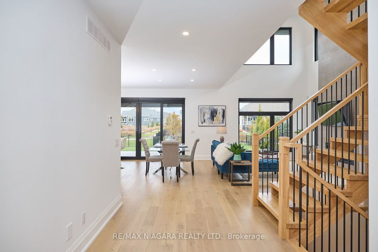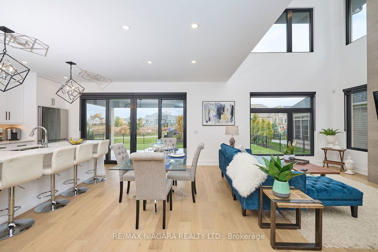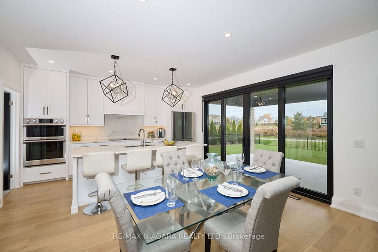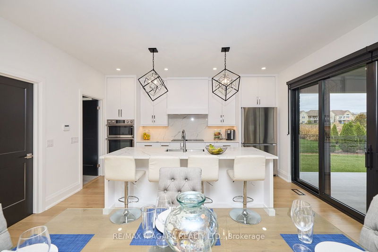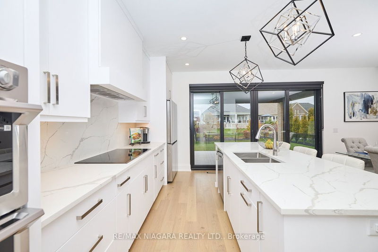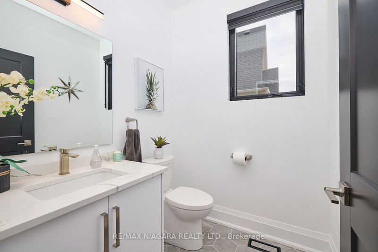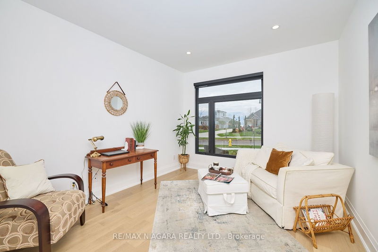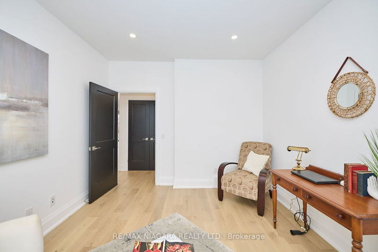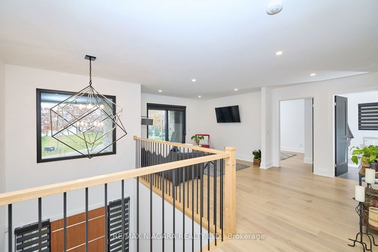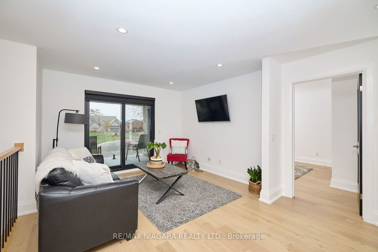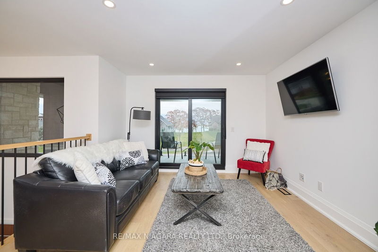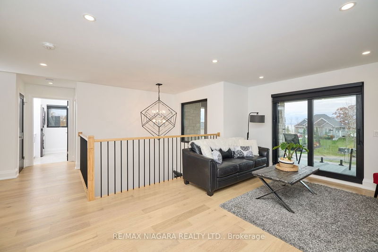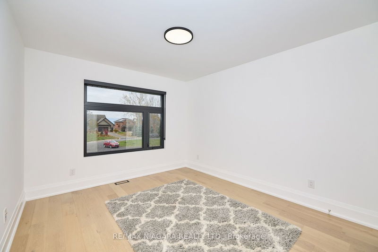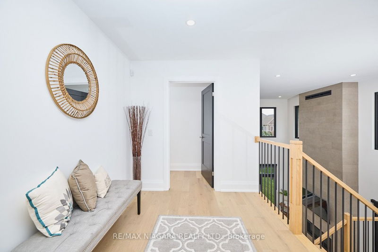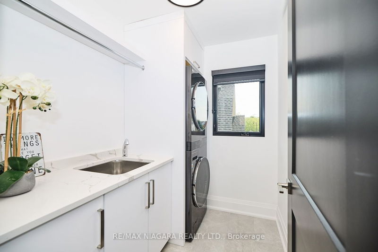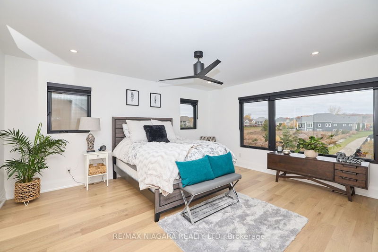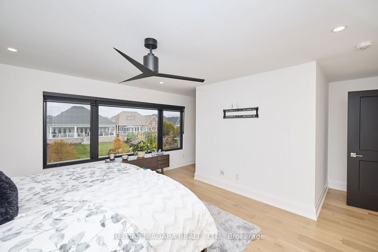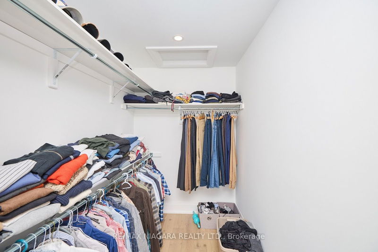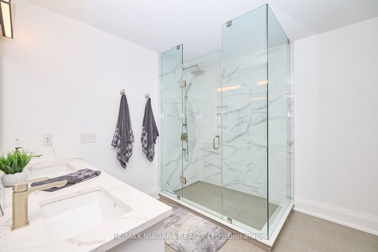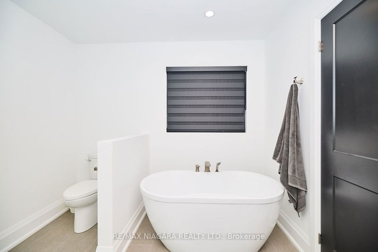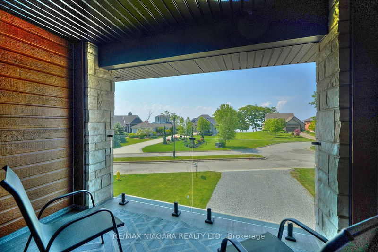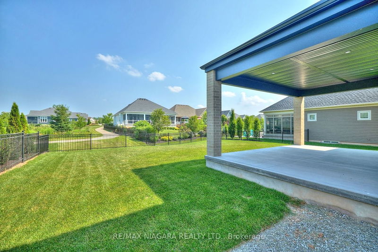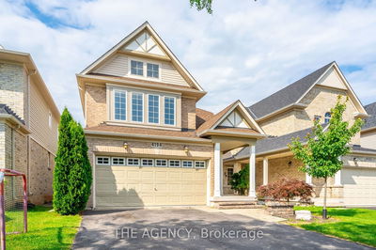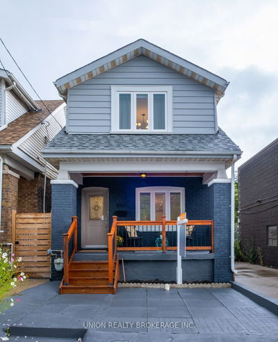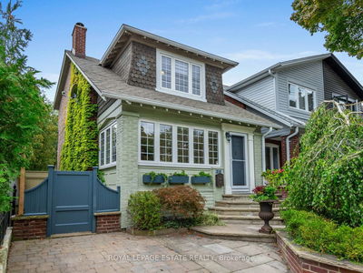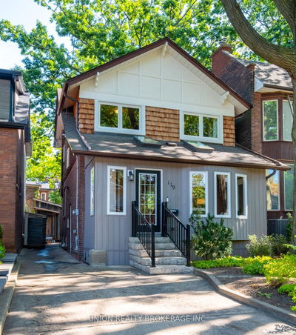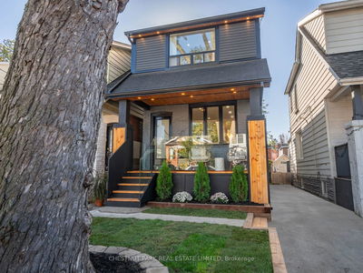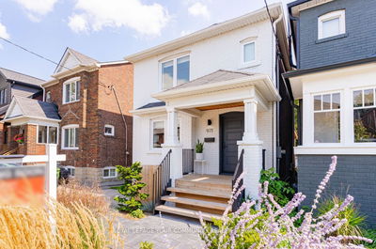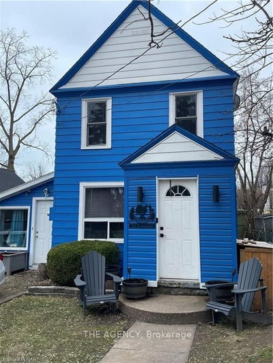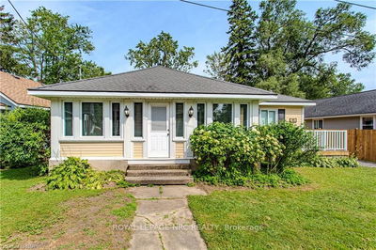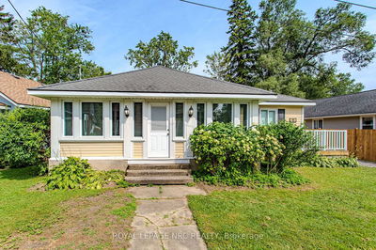Water views, away from the hustle but close to downtown Ridgeway, shopping, dining, Peace Bridge to USA & QEW Toronto. Newly built, sophisticated 3 bed, 3 bath with modern, expansive living spaces & huge windows providing an abundance of natural light. Grand 2 storey foyer & spacious 2 storey living room with gas fireplace. 9' ceilings on main floor & in basement, tons of luxury upgrades, all Engineered Hardwood flooring and no carpets. Gorgeous open concept, custom chef's kitchen featuring a walk-in pantry, large island with double sink & sliding doors that open out to a private patio. 2nd floor Primary Bedroom offers an elegant retreat, with an Ensuite Bath & custom designed walk-in closet. 2nd floor balcony overlooks the lake, a gorgeous vantage point for unwinding with music & cocktails. 2nd floor also offers 2 more private bedrooms as well as 4pc & 3pc bath. Loft provides a great option for a media space, a gaming space or a work-from-home set up.
详情
- 上市时间: Friday, October 06, 2023
- 3D看房: View Virtual Tour for 3470 North Shore Drive
- 城市: Fort Erie
- 交叉路口: Derbyshire To North Shore Dr
- 详细地址: 3470 North Shore Drive, Fort Erie, L0S 1N0, Ontario, Canada
- 客厅: Hardwood Floor, Open Concept, Gas Fireplace
- 厨房: Double Sink, Open Concept, Walk-Out
- 挂盘公司: Re/Max Niagara Realty Ltd. - Disclaimer: The information contained in this listing has not been verified by Re/Max Niagara Realty Ltd. and should be verified by the buyer.

