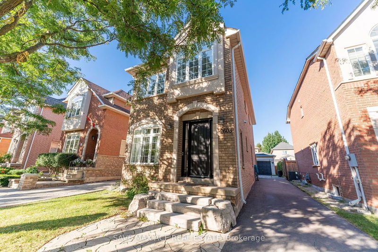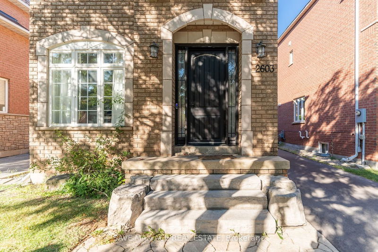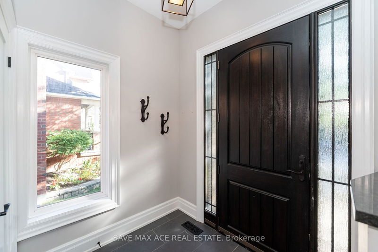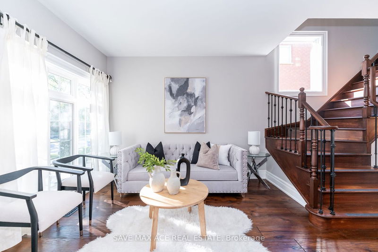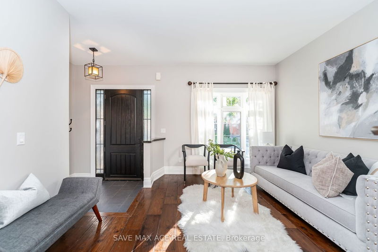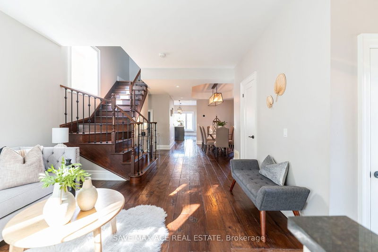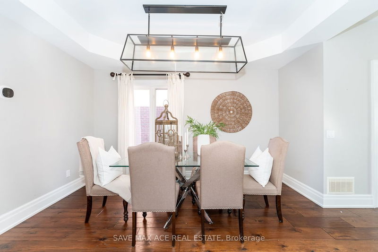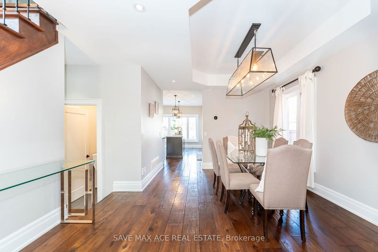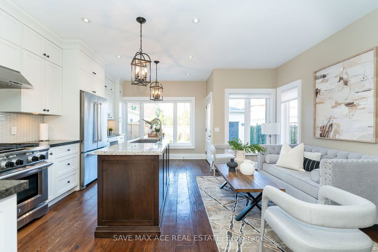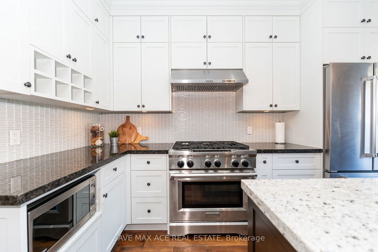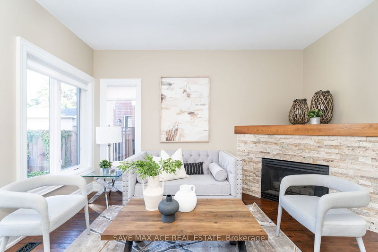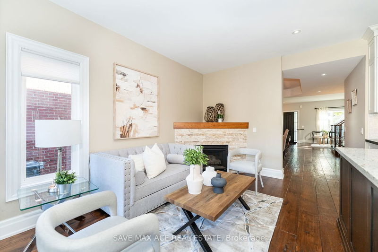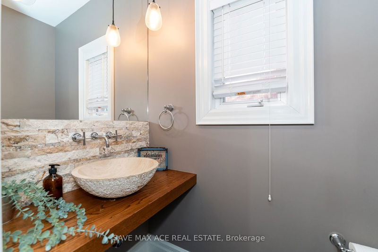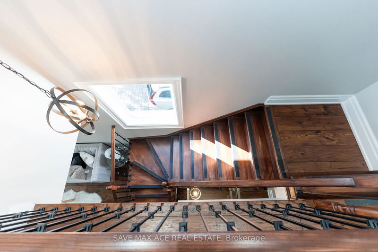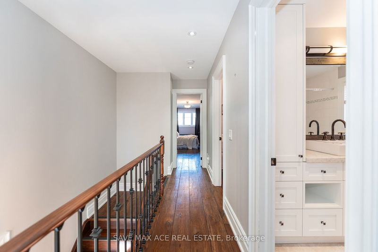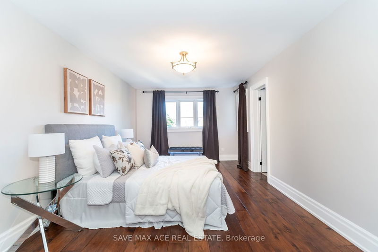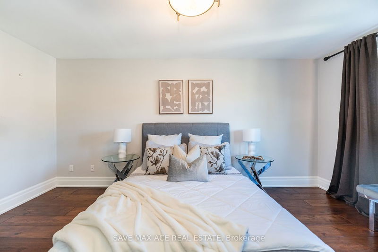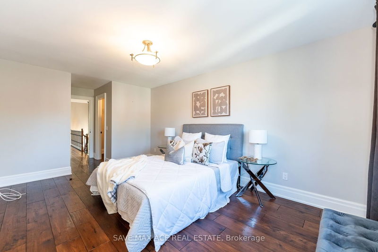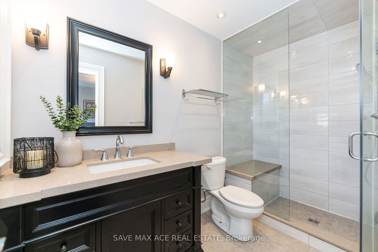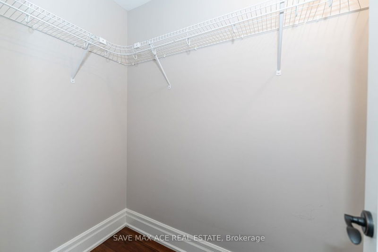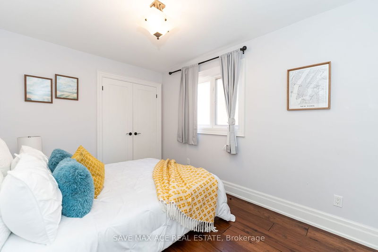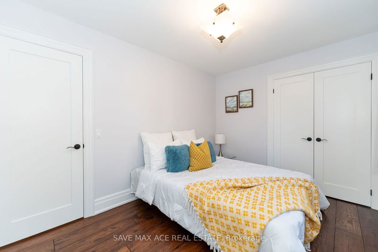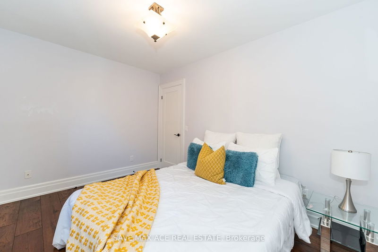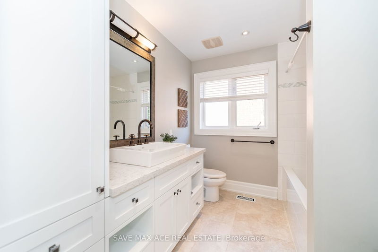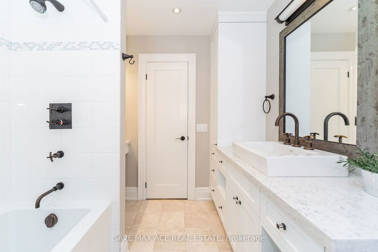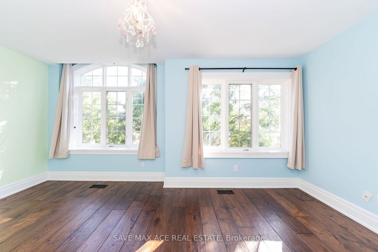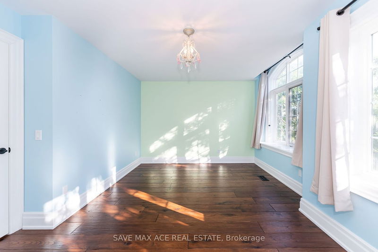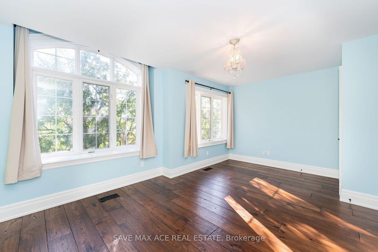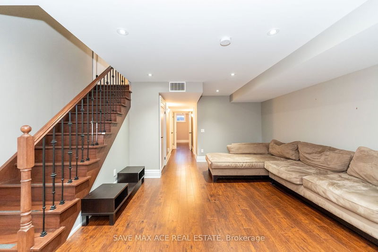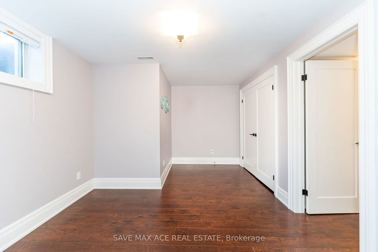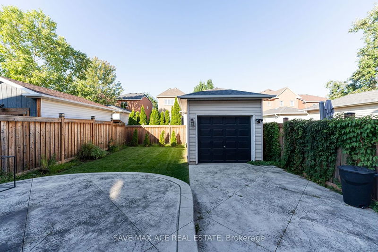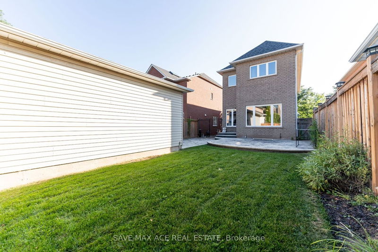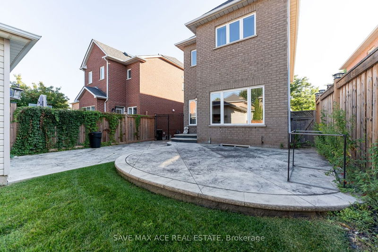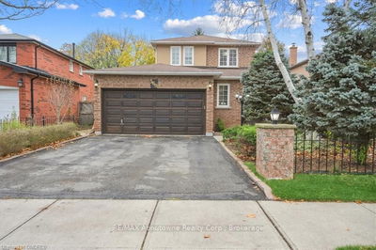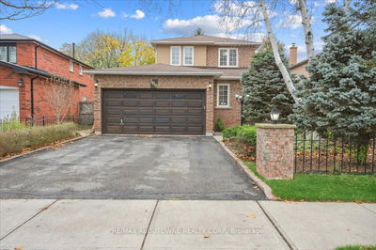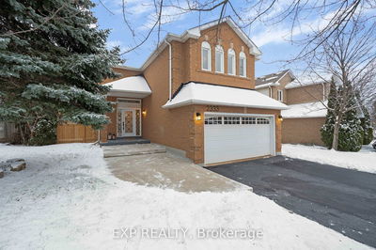Your Search Ends Here! Tastefully Designed & Beautifully Kept in Sought After River Oaks community, On A Quiet Crescent And Kid-Friendly Neighborhood. Hand-Scraped Wide Plank Hardwood on 2 levels, Modern Elfs, Separate Living & Dining Room, Family Room with Fireplace, Gorgeous Modern Kitchen W/Centre Island, Gas Stove, Cabinets to Ceiling, Granite Countertop, New Appliances & W/O To Patio. Upstairs Features Spacious Primary Bedroom With 4-Pc Ensuite And Walk-In Closet, Along With Two Other Good-Sized Bedrooms And 4-Piece Bathroom. Fully Finished Lower-Level Nanny/In-Law Suite With 3-Pc Ensuite, Rec Room, 4th Bedroom. Big Windows In The Basement With Plenty Of Natural Light; New Paved Driveway, Beautiful Backyard with Stamped Concrete. Move-In Ready.
详情
- 上市时间: Wednesday, September 13, 2023
- 3D看房: View Virtual Tour for 2603 Castle Hill Crescent
- 城市: Oakville
- 社区: River Oaks
- 交叉路口: Dundas/Harman Gate
- 详细地址: 2603 Castle Hill Crescent, Oakville, L6H 6J1, Ontario, Canada
- 客厅: Hardwood Floor, Window
- 家庭房: Hardwood Floor, Window, Fireplace
- 厨房: Hardwood Floor, Centre Island, O/Looks Backyard
- 挂盘公司: Save Max Ace Real Estate - Disclaimer: The information contained in this listing has not been verified by Save Max Ace Real Estate and should be verified by the buyer.

