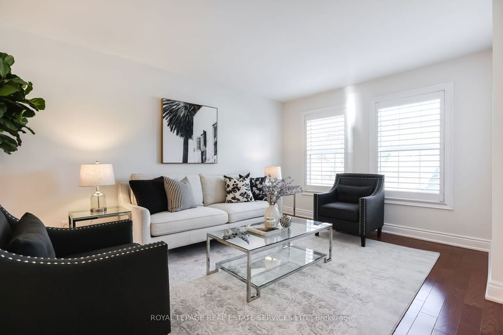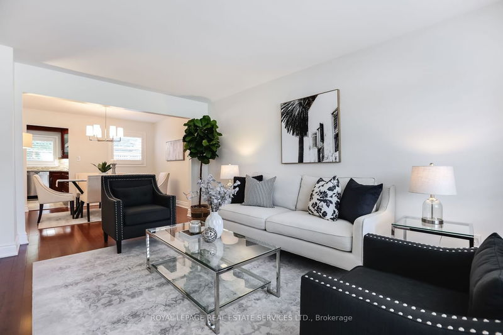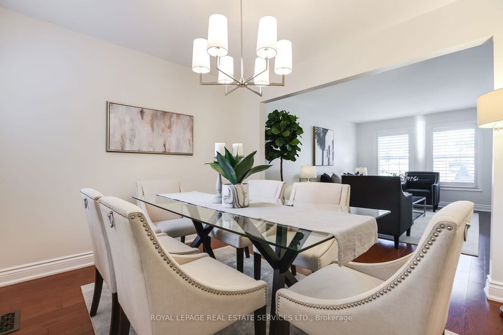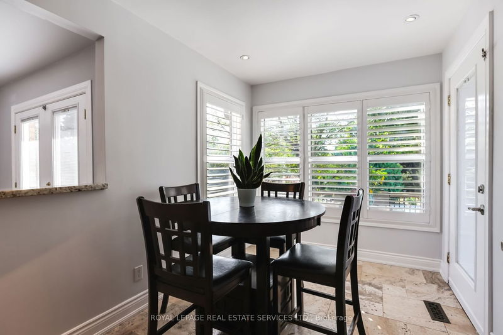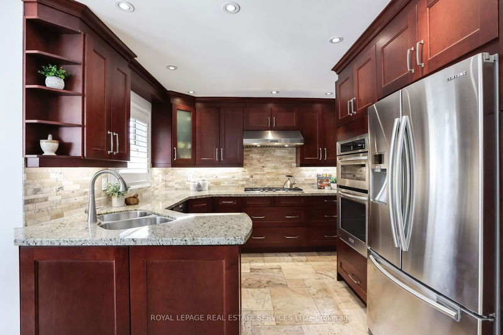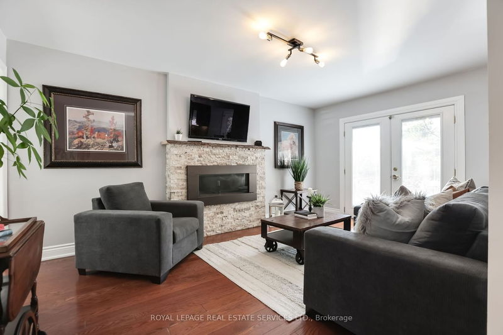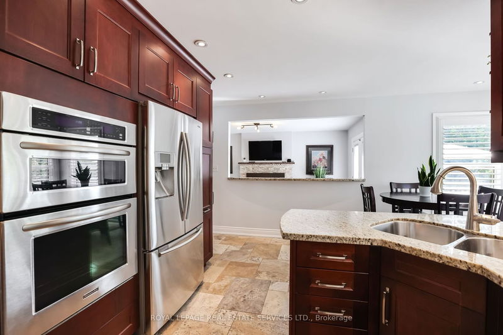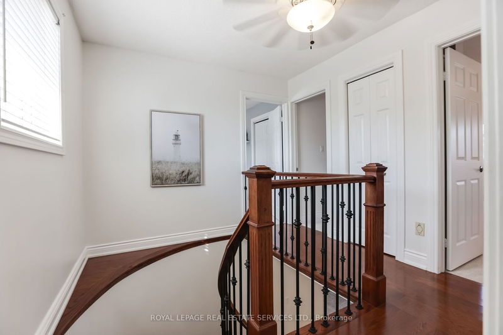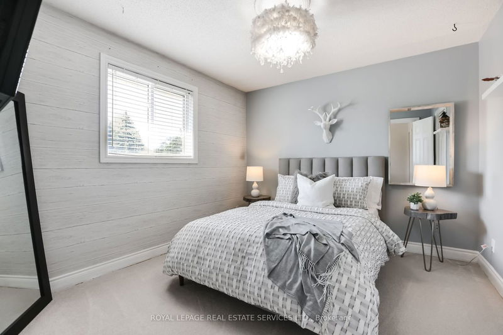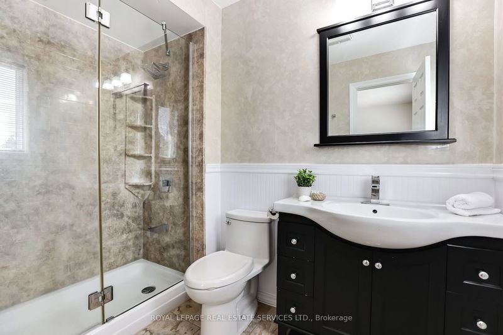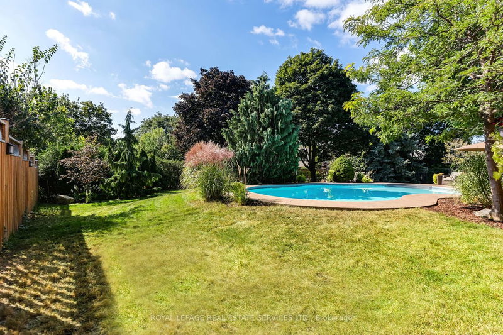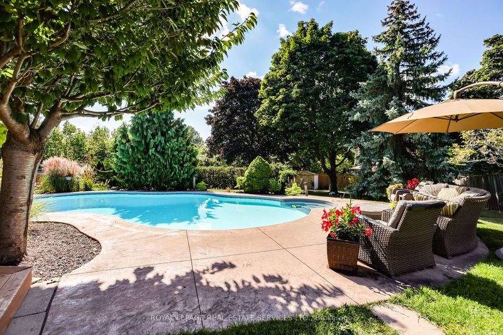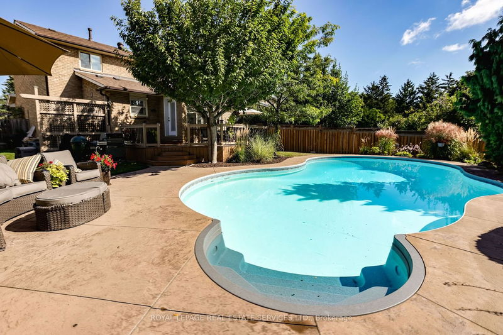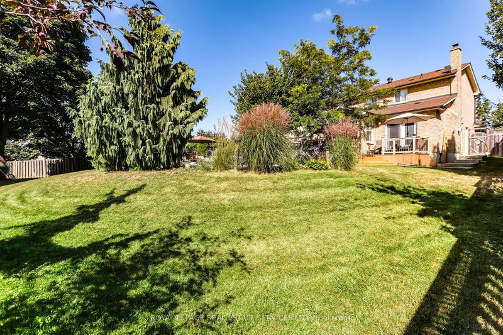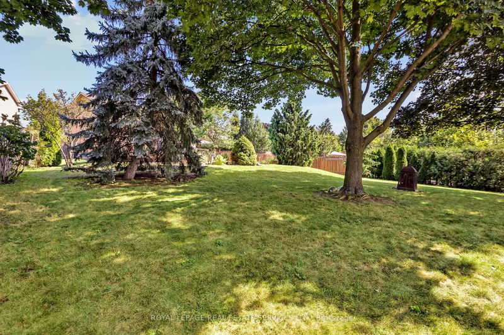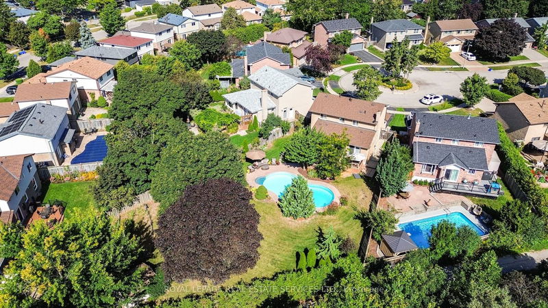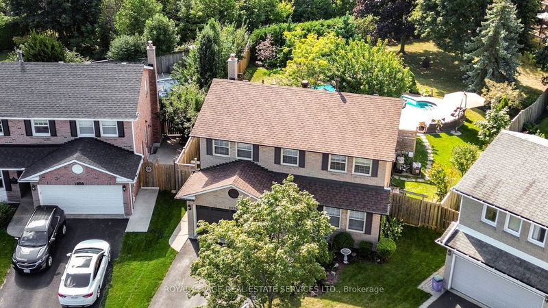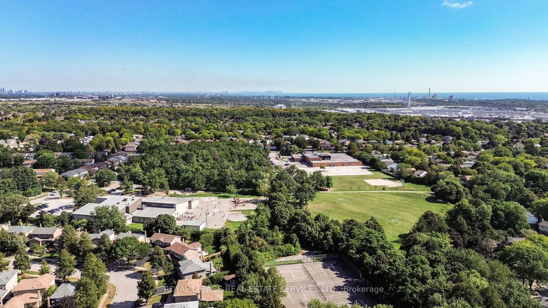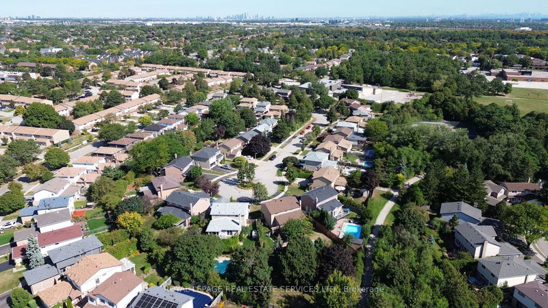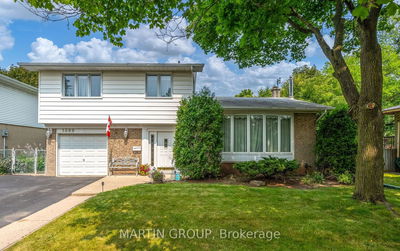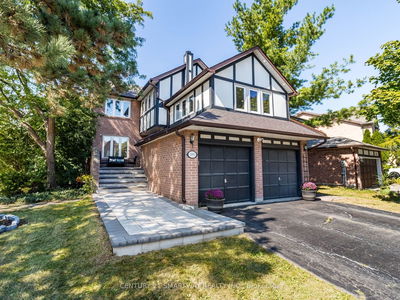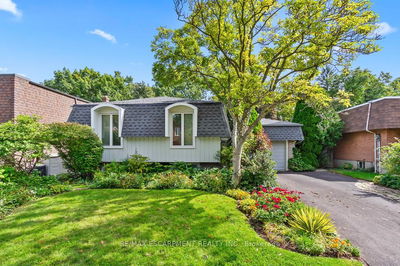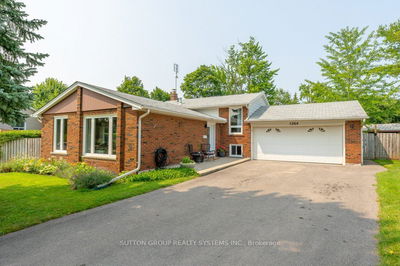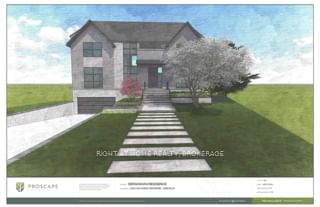Nestled at the bottom of a quiet cul-de-sac this 3 bdrm family home is situated on a Huge Pie lot spanning 166 ft deep with 150 ft across the rear and backs onto green space. This incredible backyard is your own private oasis with its mature trees, in-ground saltwater, pool, deck, concrete patio for entertaining, veggie garden and large grassy area to enjoy outdoor activities. Inside you're greeted by warm travertine flooring while Hardwood flooring flows thru the open-concept living and dining areas that feature California shutters, smooth ceilings, upgraded trim and large window. The updated kitchen with S/S B/I appl's granite counters, pot drawers and pull out pantry is the perfect hub for meal prep and family dinners Open to the kit is the family rm with gas fp, double drs that lead to the backyard, hardwood flooring and smooth ceilings. An upgraded solid wood staircase with iron pickets leads you upstairs where you'll find 3 bdrms with new carpet a reno 3pc and 5pc ensuite bath
详情
- 上市时间: Wednesday, October 11, 2023
- 3D看房: View Virtual Tour for 1034 Harcroft Court
- 城市: Oakville
- 社区: Iroquois Ridge South
- 交叉路口: Grosvenor To Lancaster
- 详细地址: 1034 Harcroft Court, Oakville, L6H 3K5, Ontario, Canada
- 客厅: Hardwood Floor, California Shutters, Combined W/Dining
- 厨房: Stone Floor, Granite Counter, Pantry
- 家庭房: Hardwood Floor, Fireplace, W/O To Deck
- 挂盘公司: Royal Lepage Real Estate Services Ltd. - Disclaimer: The information contained in this listing has not been verified by Royal Lepage Real Estate Services Ltd. and should be verified by the buyer.



