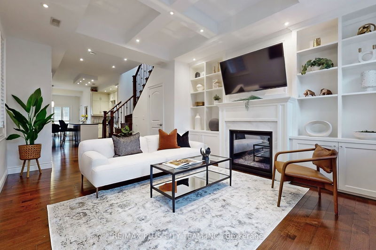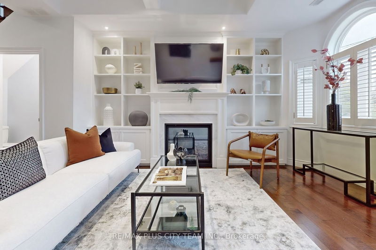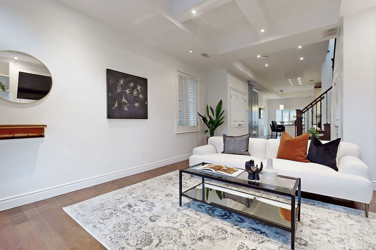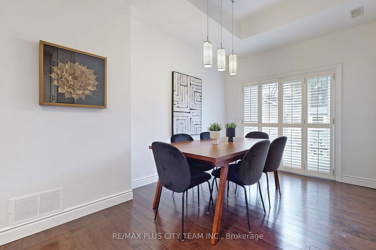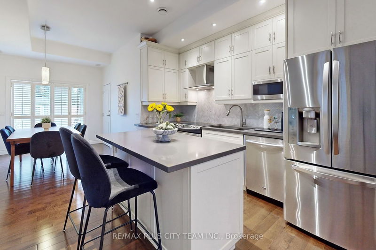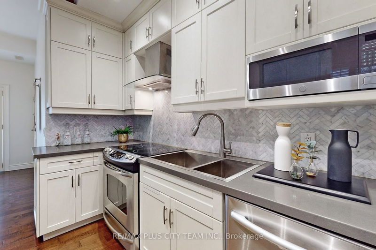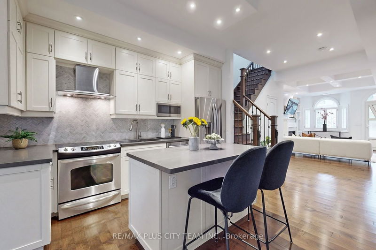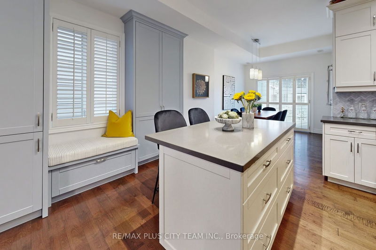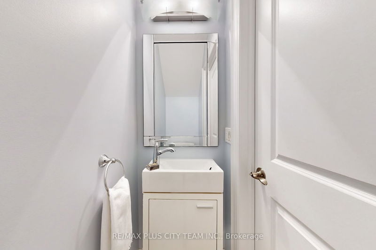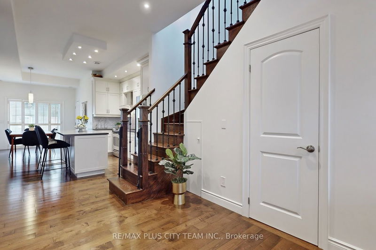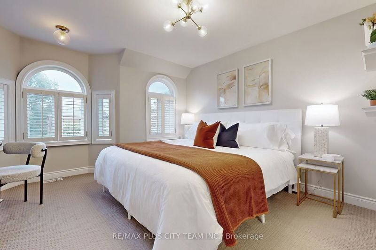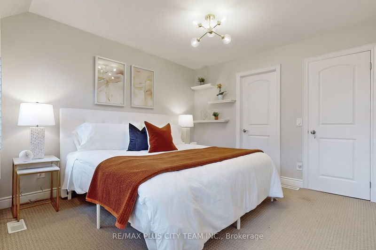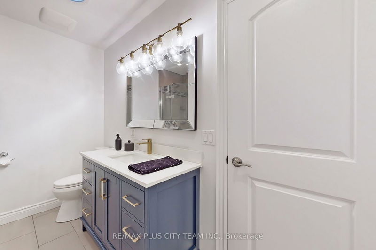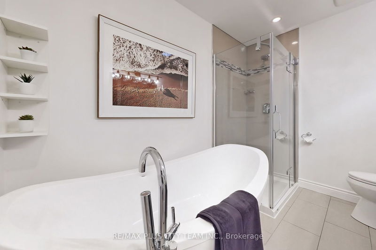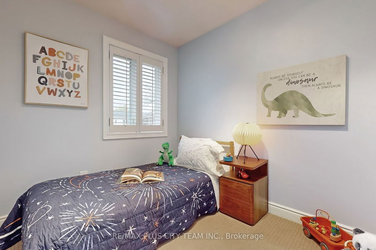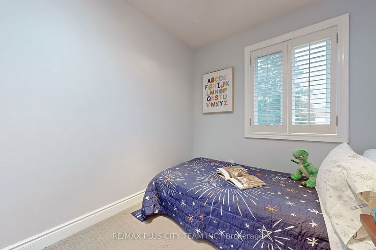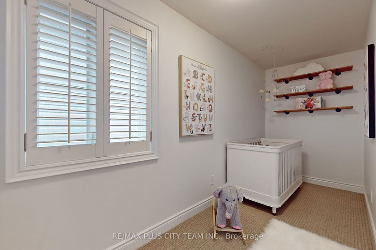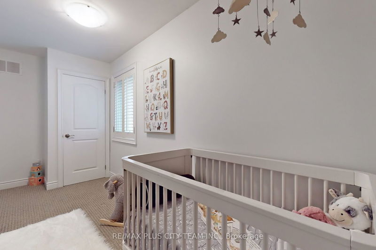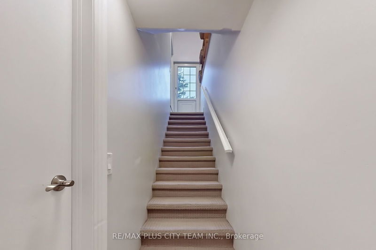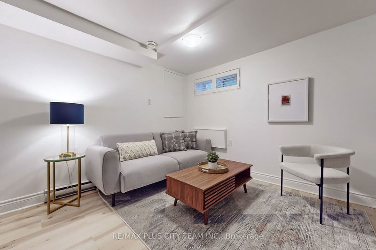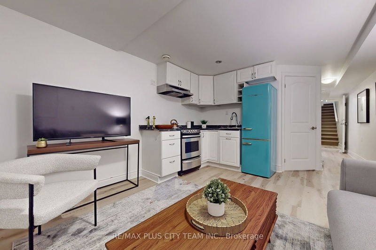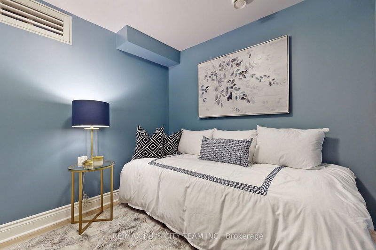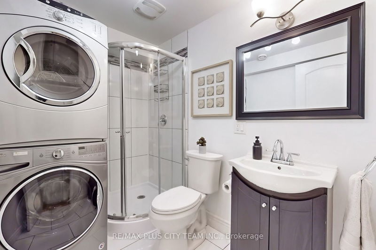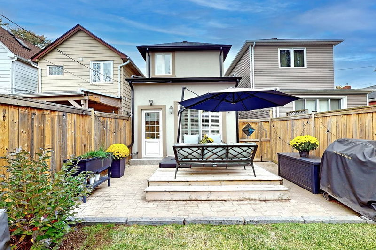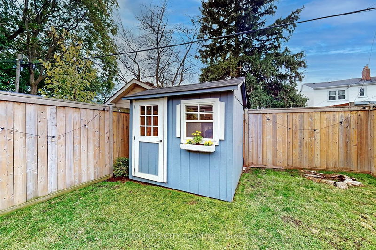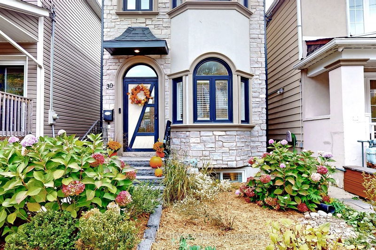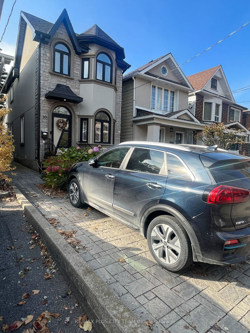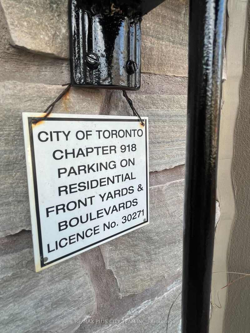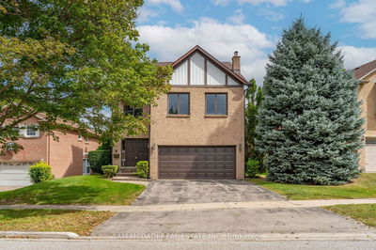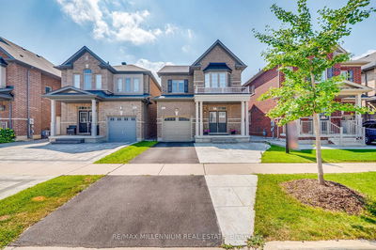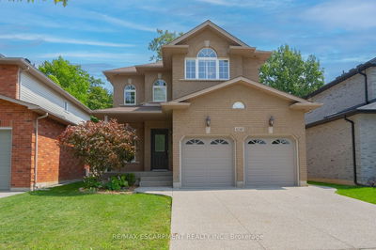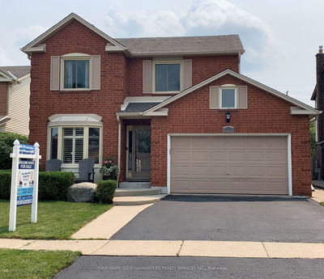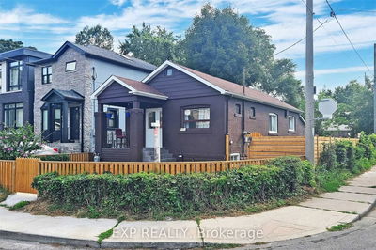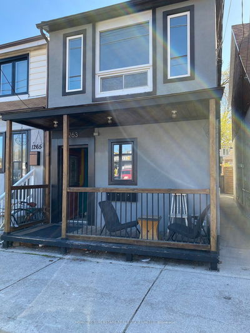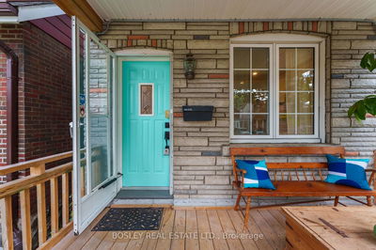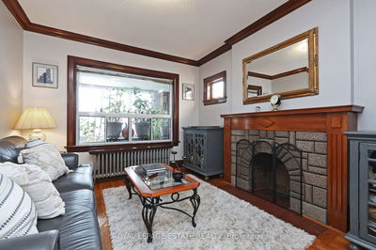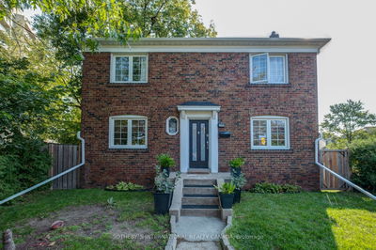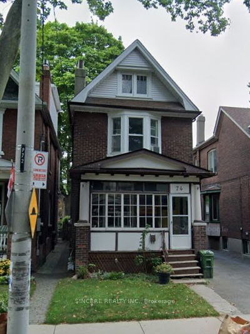Welcome to this beautiful, detached 3+1 bedroom home with an inviting open concept layout. The living room features built-in shelves and a fireplace for a warm and inviting ambiance. The modern kitchen boasts new backsplash and built-in cabinets, complemented by stainless steel appliances. A convenient walkout leads to a private patio and a fenced yard, perfect for outdoor relaxation and entertaining. The primary bedroom offers a luxurious semi-ensuite with a massive soaker tub, and there are 2.5 baths in total for your comfort. The legal basement includes a 1-bedroom apartment with high ceilings and a separate entrance, allowing you to earn 2k per month rental income to decrease mortgage or have a perfect hang out spot for the family. Situated on a quiet one-way street enjoy peace at home while being only a 5-minute walk to the subway, vibrant Danforth shops & businesses. Additionally, you are just a short drive away from the DVP, making commutes a breeze
详情
- 上市时间: Wednesday, November 01, 2023
- 城市: Toronto
- 社区: Danforth Village-East York
- 交叉路口: Donlands And Danforth
- 详细地址: 30 Wiley Avenue, Toronto, M4J 3W4, Ontario, Canada
- 客厅: Coffered Ceiling, Fireplace, B/I Shelves
- 厨房: Custom Backsplash, Breakfast Bar, Stainless Steel Appl
- 客厅: Open Concept, Laminate
- 厨房: B/I Appliances, Combined W/Living, Laminate
- 挂盘公司: Re/Max Plus City Team Inc. - Disclaimer: The information contained in this listing has not been verified by Re/Max Plus City Team Inc. and should be verified by the buyer.

