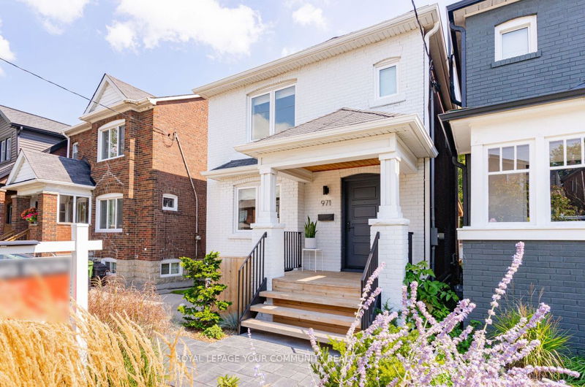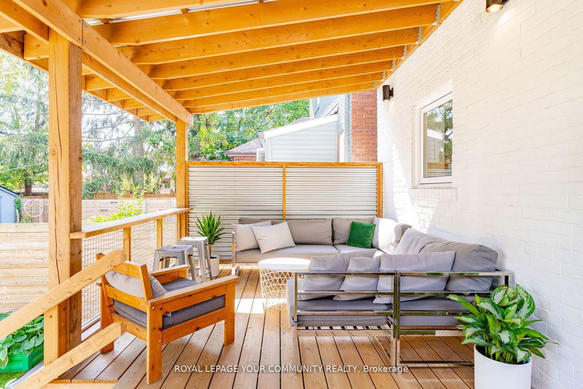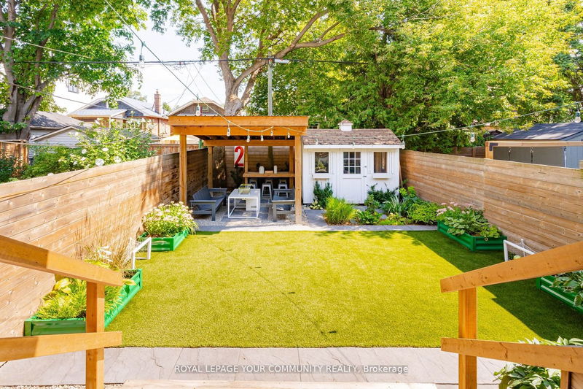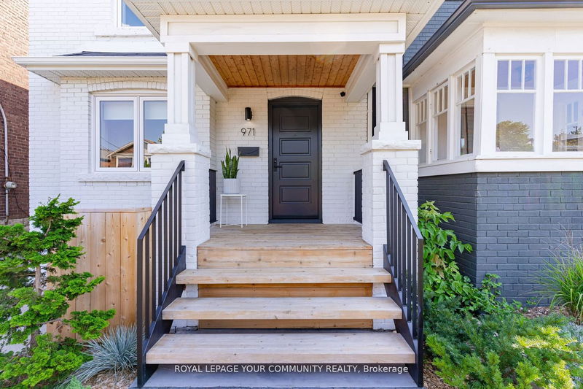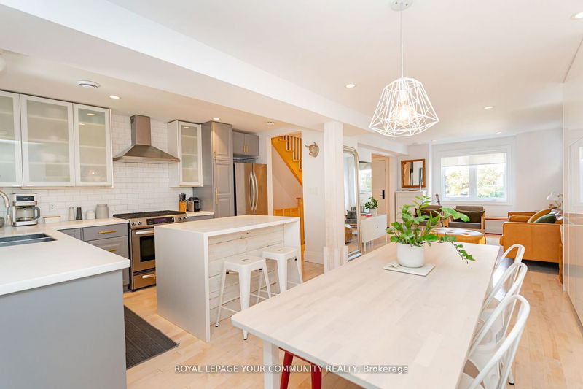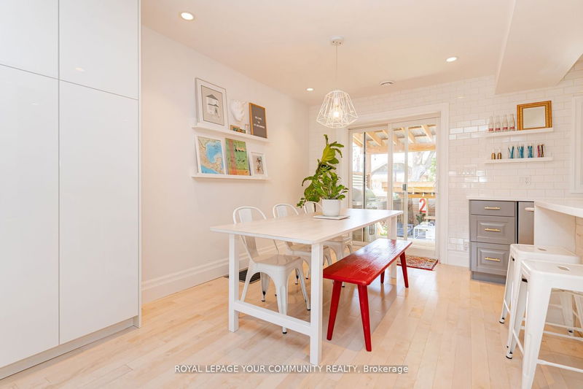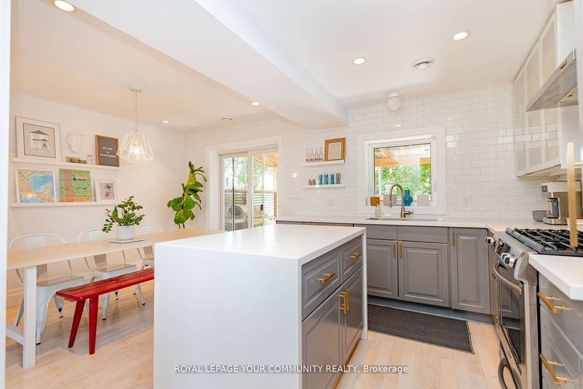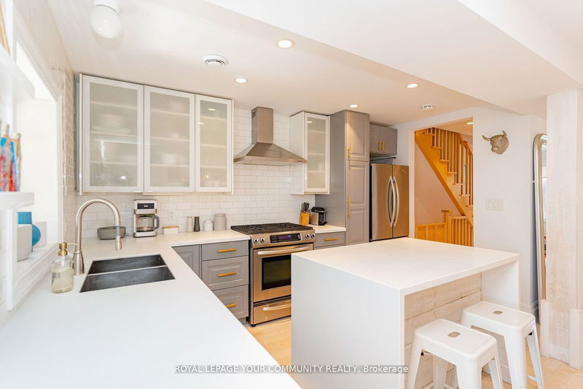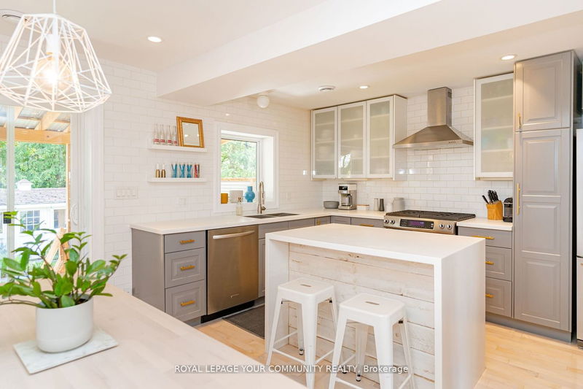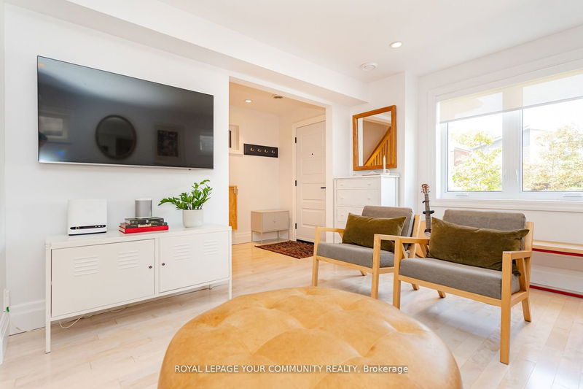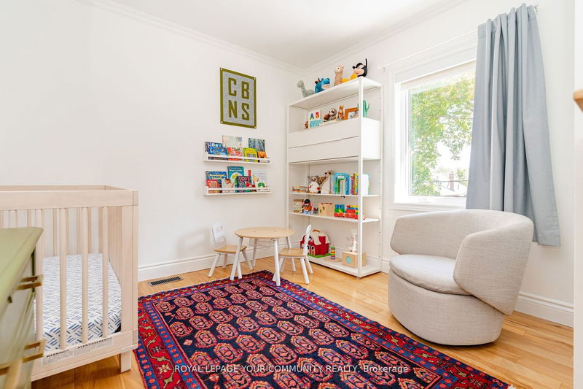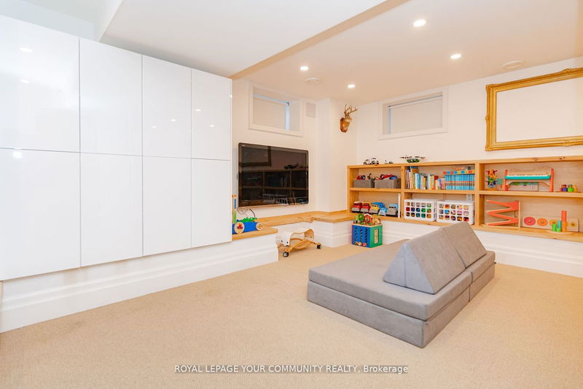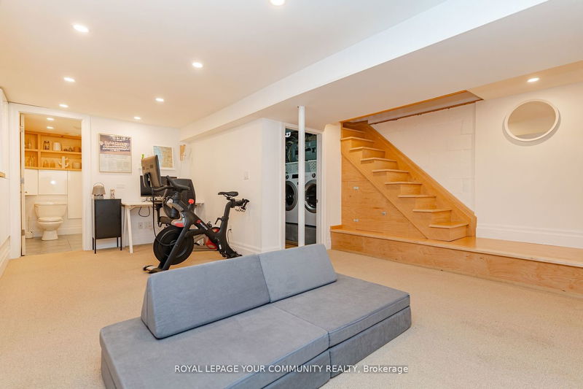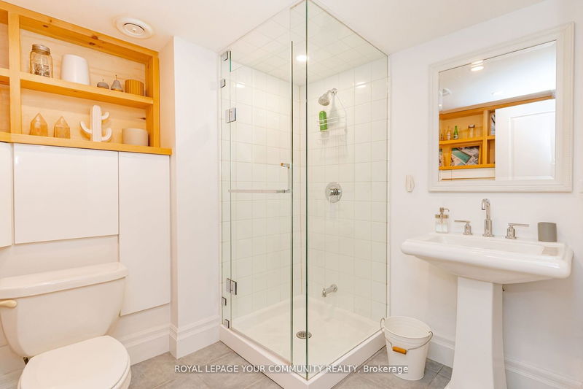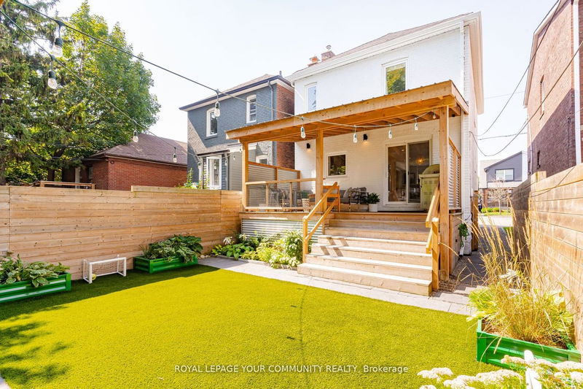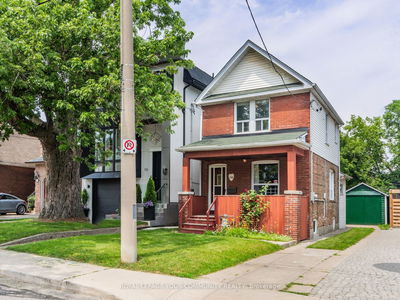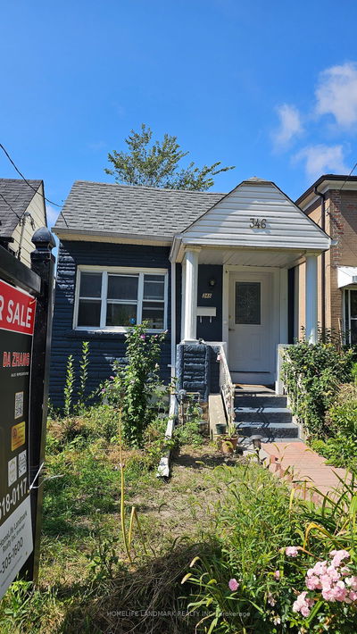Move-in ready on the Danforth, Brick, Detached Home in a High Demand Area with nearby Schools, Hospital, Public Transit, Shopping and Dining. Completely updated home with two full bathrooms, 3 bedrooms, and an entertainers open concept kitchen with island and large pantry in dining area. Hardwood on the main floors and on the custom made hardwood staircases. Country-in-the-city yard with large rear covered deck and rear Pergola plus Shed for outdoor storage. Large open concept basement with ensuite bath and lower laundry. The Basement is a full height ceiling and has ample built in storage. Legal front pad parking with no city fees.
详情
- 上市时间: Tuesday, September 26, 2023
- 3D看房: View Virtual Tour for 971 Greenwood Avenue
- 城市: Toronto
- 社区: Danforth Village-East York
- 详细地址: 971 Greenwood Avenue, Toronto, M4J 4C7, Ontario, Canada
- 厨房: Hardwood Floor, Window, Pot Lights
- 客厅: Hardwood Floor, Window
- 挂盘公司: Royal Lepage Your Community Realty - Disclaimer: The information contained in this listing has not been verified by Royal Lepage Your Community Realty and should be verified by the buyer.

