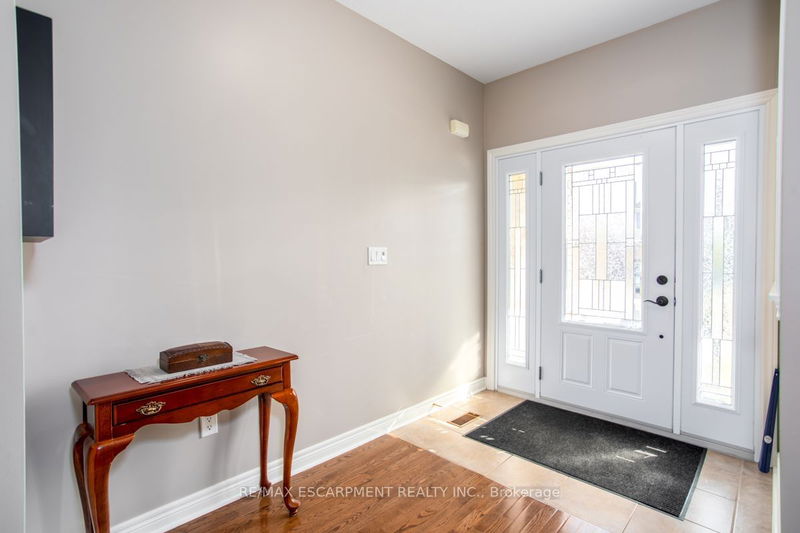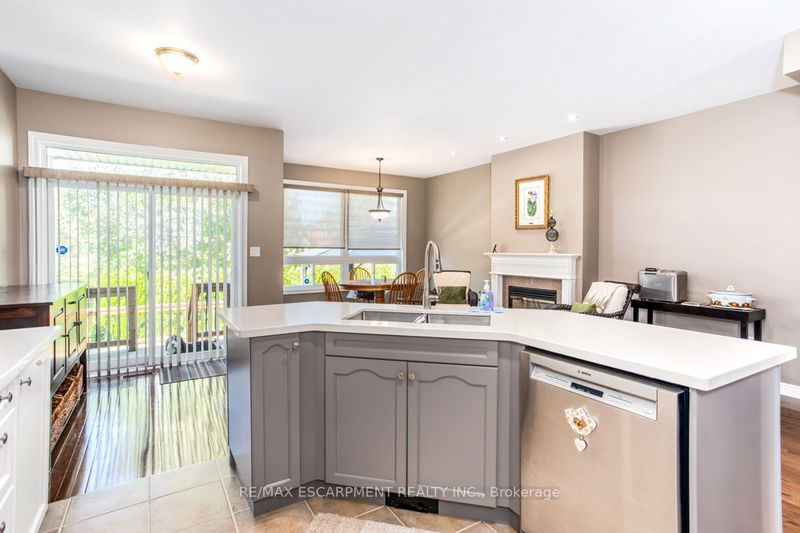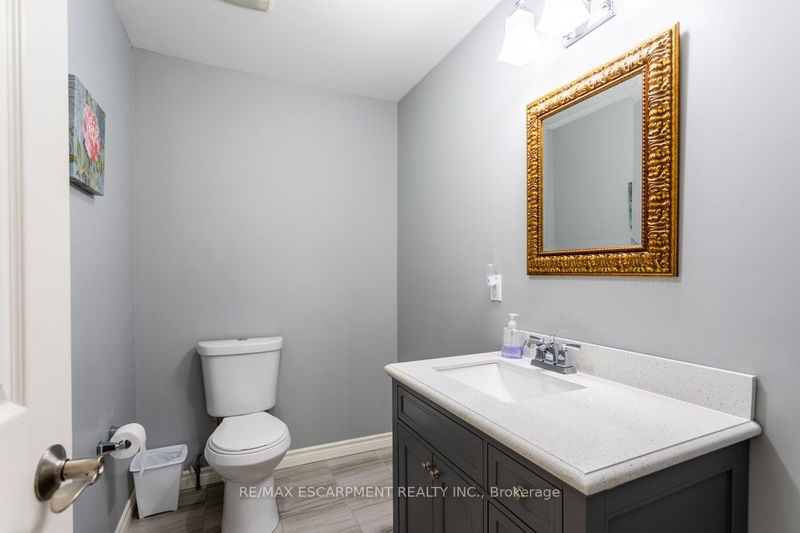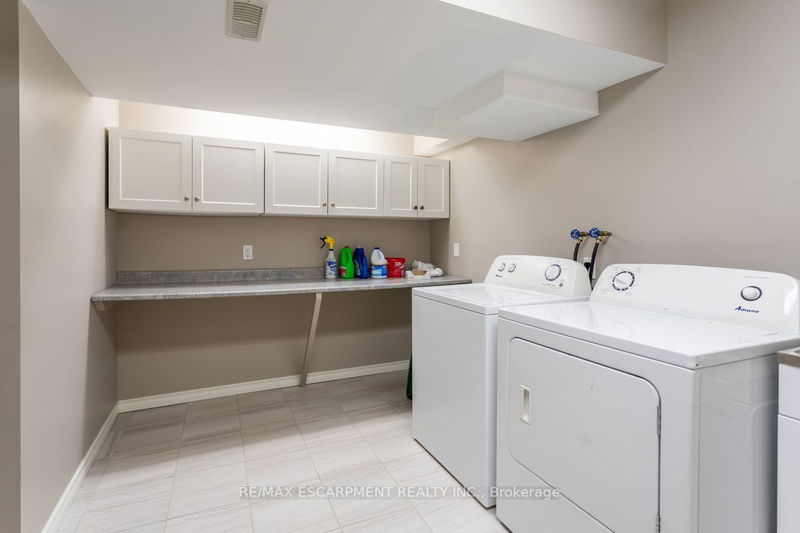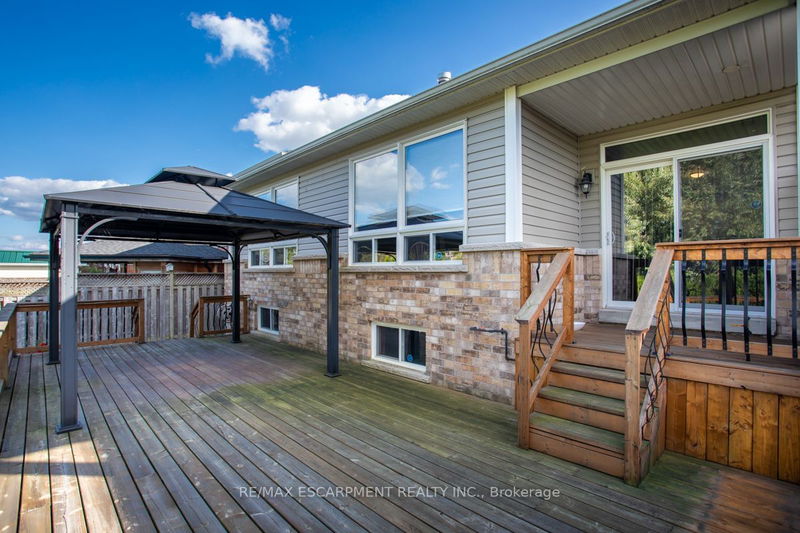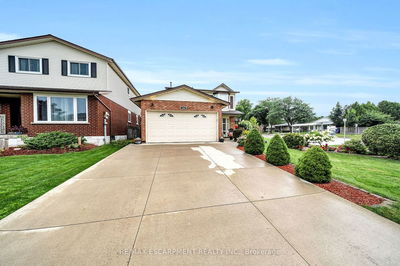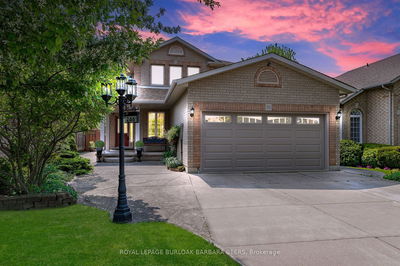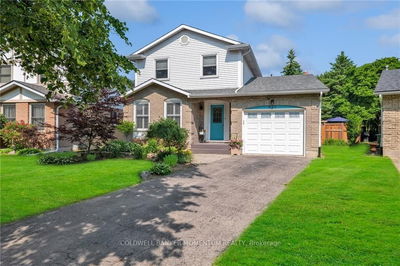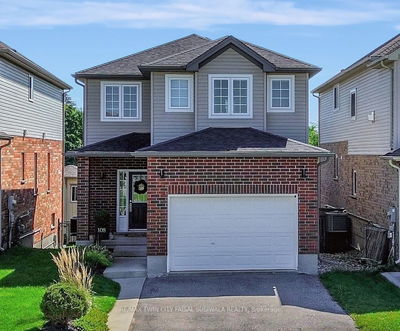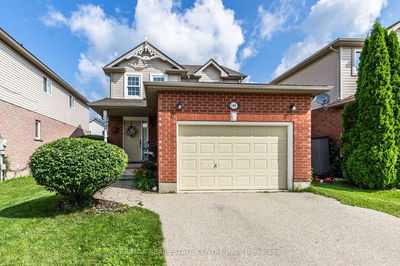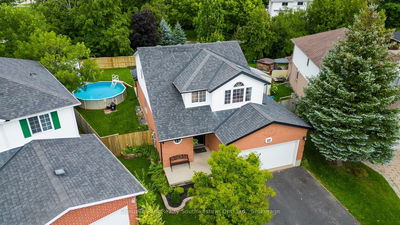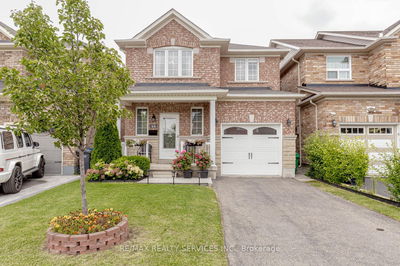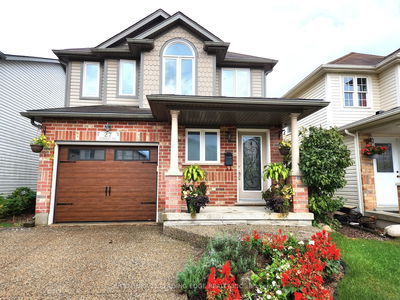A magnificent 1.5-storey family home nestled in desirable Binbrook. This home welcomes you w/ a nicely landscaped front yard, stone-bordered driveway & covered front porch. Main floor features an expansive living/ dining area, updated open-concept kitchen w/ lots of cabinet space, quartz counters, tile backsplash, a center island, and S/S appliances (2019), family room w/ a cozy gas FP & breakfast area w/ a glass door walkout to the rear yard. Primary bedroom complete w/ a 3pc ensuite w/ quartz counters & glass door shower, an additional bedroom & a convenient 2pc powder room & inside entry access to the double car garage. Upstairs, find another sizable bedroom, 4pc bathroom & versatile loft space. Lower level offers a large recroom, workshop area, laundry, 2pc washroom & ample storage space. Fully fenced backyard boasts two-tier deck, designated BBQ area & lots of green space. Conveniently situated in close proximity to schools, parks, golf courses, restaurants, & many other amenities
详情
- 上市时间: Wednesday, September 20, 2023
- 城市: Hamilton
- 社区: Binbrook
- 交叉路口: Bradley Avenue
- 客厅: Main
- 厨房: Main
- 家庭房: Fireplace
- 挂盘公司: Re/Max Escarpment Realty Inc. - Disclaimer: The information contained in this listing has not been verified by Re/Max Escarpment Realty Inc. and should be verified by the buyer.




