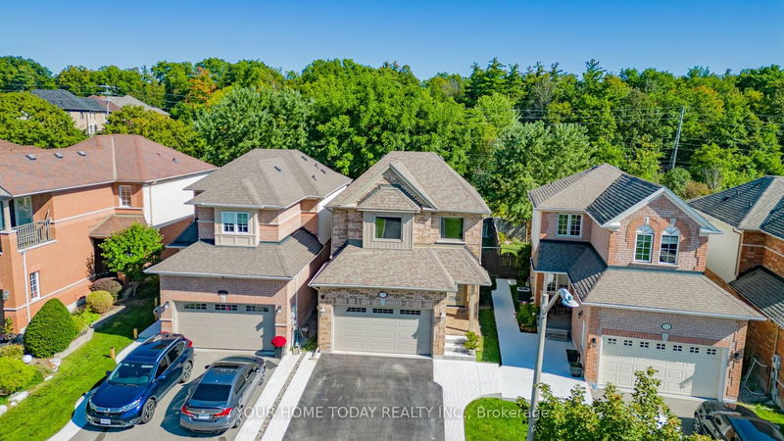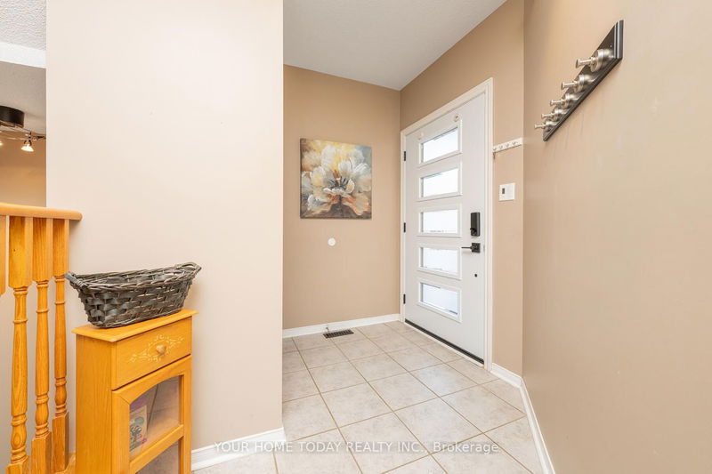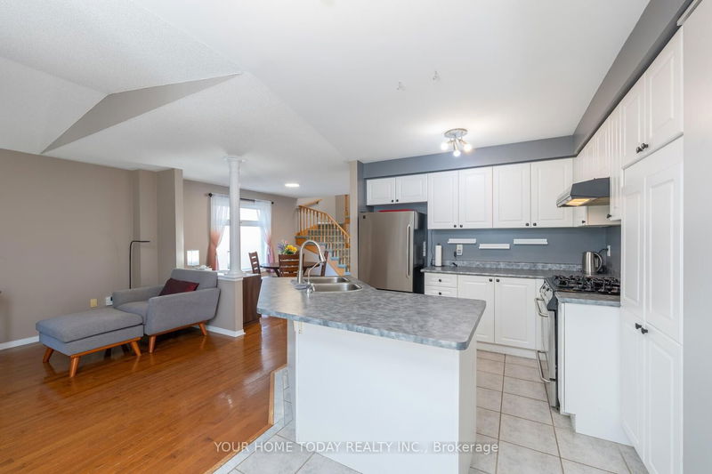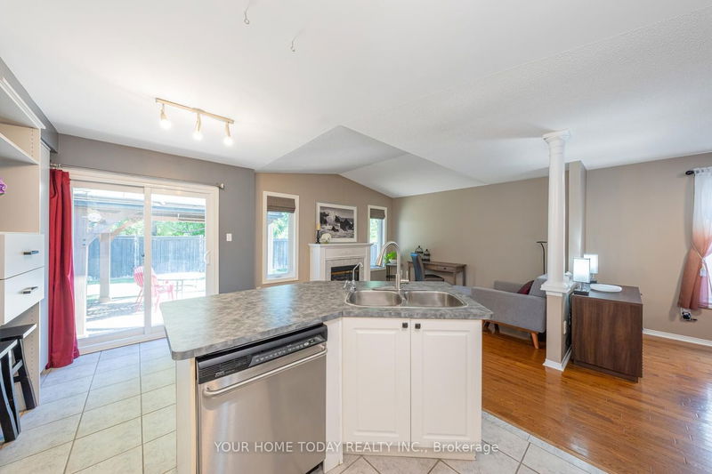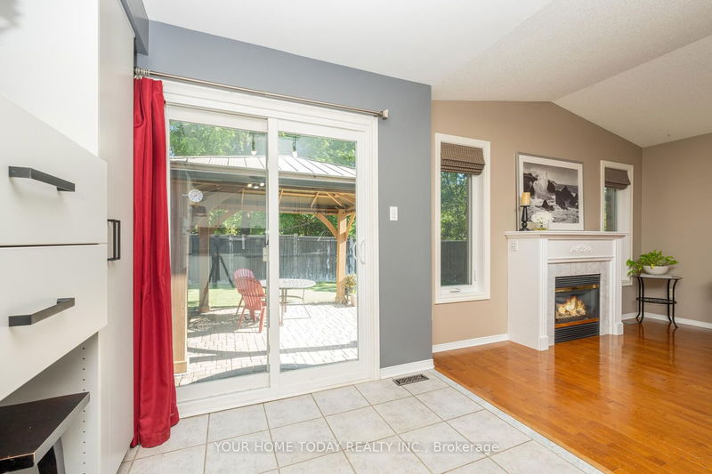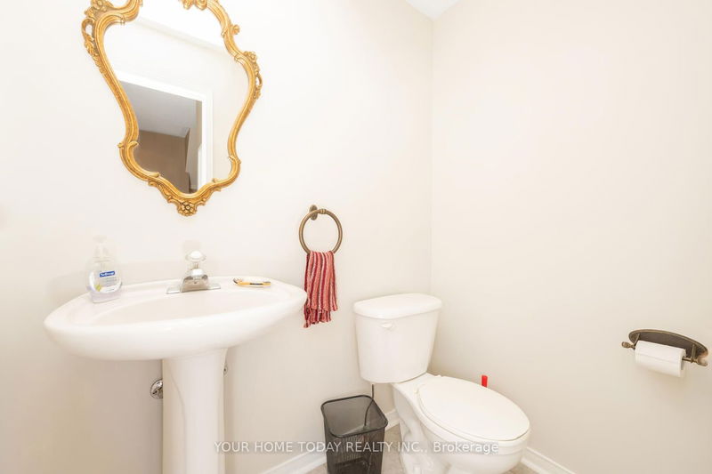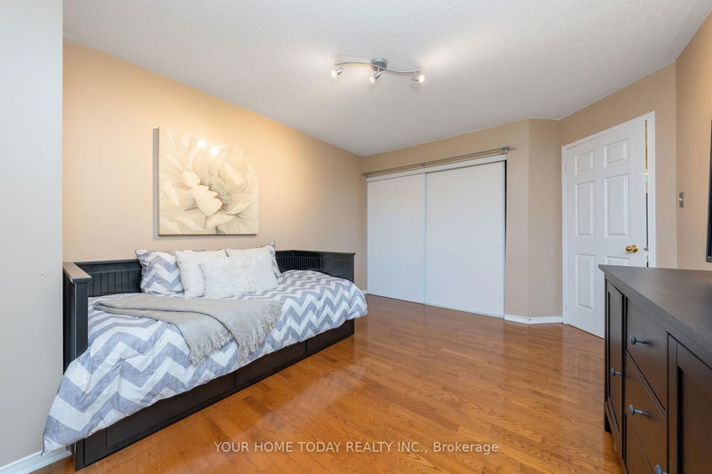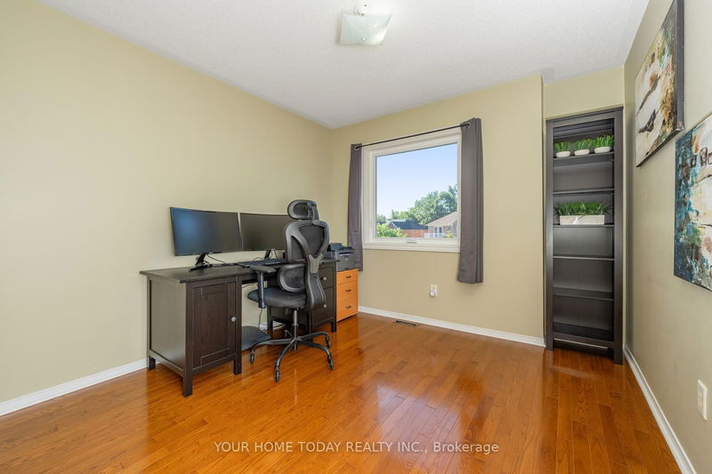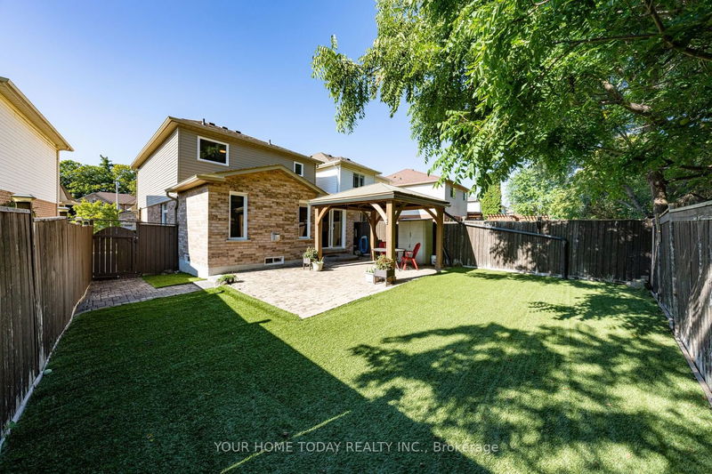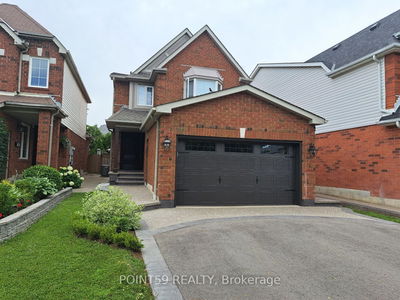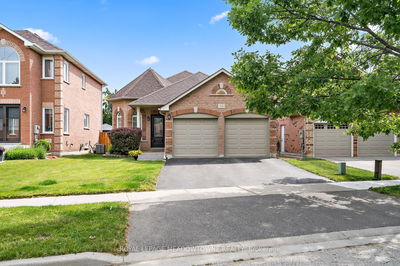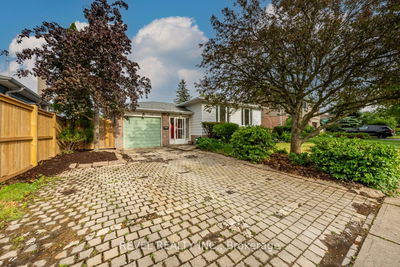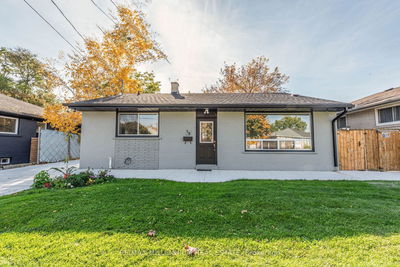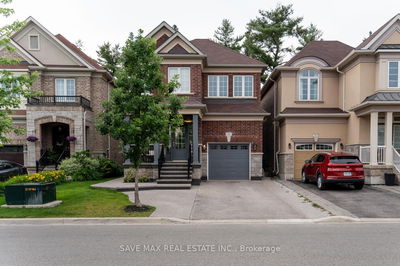Great curb appeal, a delightful open concept home and no neighbors behind - better hurry! A curbed driveway, concrete walk, covered porch and gorgeous entry system invite you into this well-maintained 3-bedroom, 2.5-bathroom home offering a superb open concept floor plan with tasteful finishes throughout. The kitchen and family room - the heart of the home are located at the back overlooking the patio and yard. An eat-in kitchen offers neutral white cabinetry, breakfast bar, additional built-in pantry/shelving stainless steel appliances and walkout to patio with large gazebo and maintenance free (artificial turf) fenced yard. The adjoining family room enjoys vaulted ceilings, toasty gas fireplace and is perfect for watching kids at play while preparing your meals. A living room, dining room, powder room, laundry and garage access complete the level. The upper level offers 3 good-sized bedrooms, the primary with walk-in closet and 4-piece ensuite.
详情
- 上市时间: Wednesday, September 27, 2023
- 3D看房: View Virtual Tour for 109 Russell Street
- 城市: Halton Hills
- 社区: Georgetown
- 交叉路口: Highway 7, Hall, Russell
- 详细地址: 109 Russell Street, Halton Hills, L7G 5Z1, Ontario, Canada
- 客厅: Hardwood Floor, Open Concept
- 厨房: Ceramic Floor, Breakfast Bar, W/O To Patio
- 家庭房: Hardwood Floor, Gas Fireplace, Open Concept
- 挂盘公司: Your Home Today Realty Inc. - Disclaimer: The information contained in this listing has not been verified by Your Home Today Realty Inc. and should be verified by the buyer.


