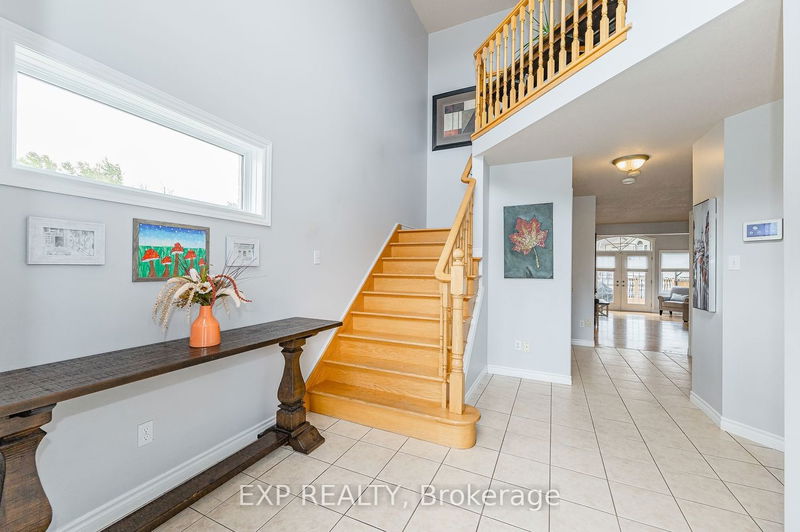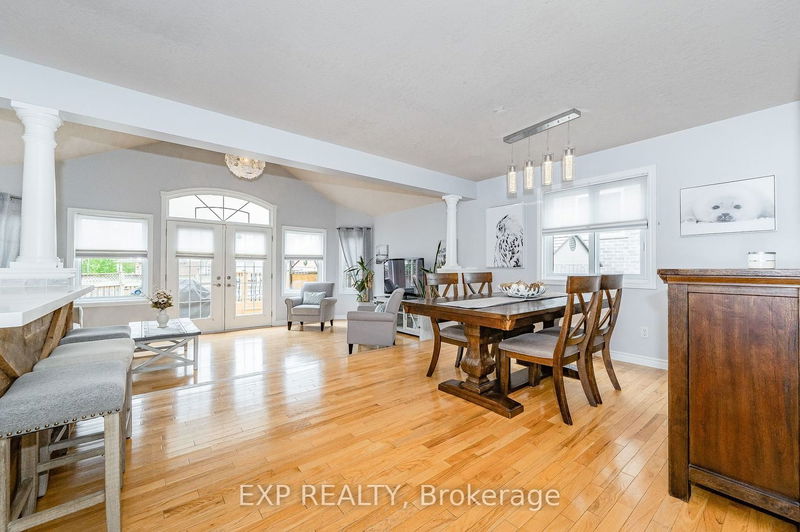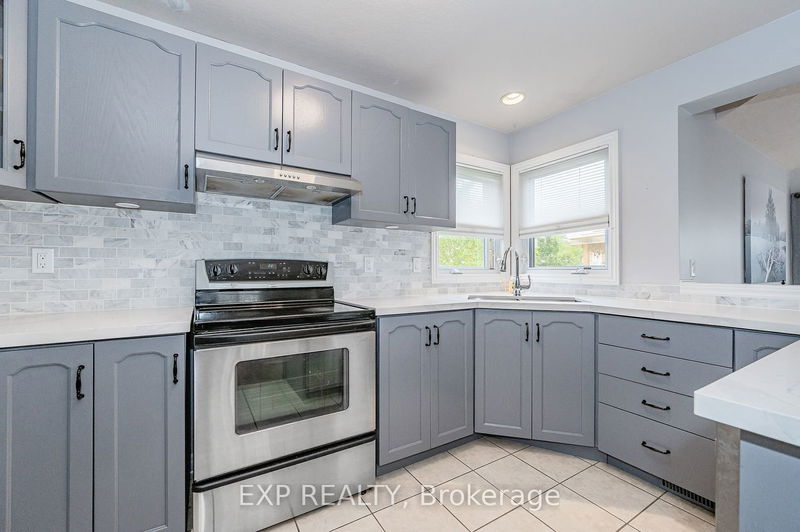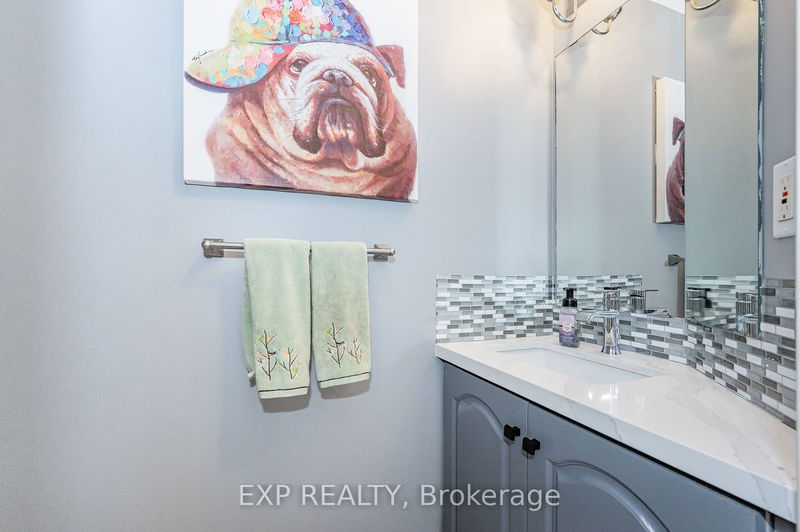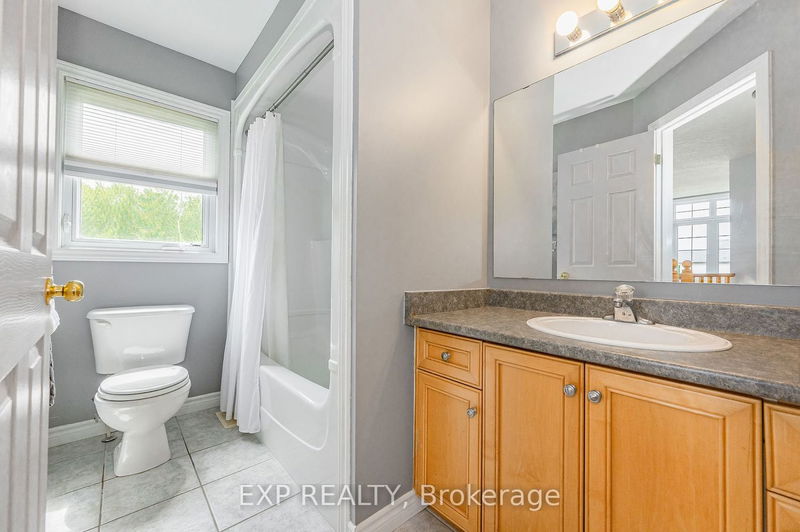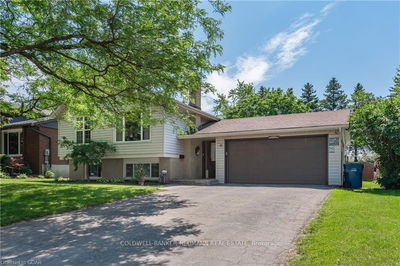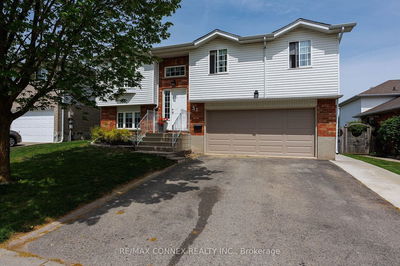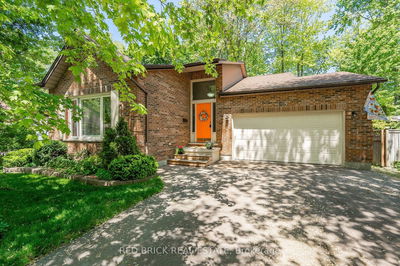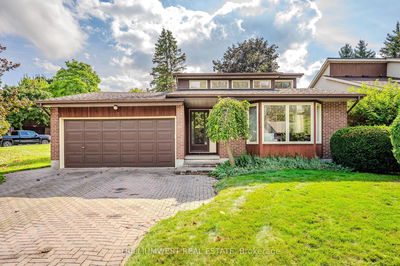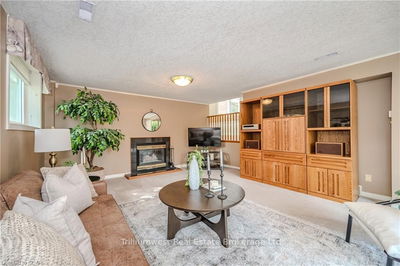Detached home with double garage and finished basement on a large corner lot! The entranceway is inviting with a soaring cathedral ceiling and leads to a wide-open kitchen/dining room/living room with hardwood floors, lots of windows, and a vaulted ceiling. The kitchen has been updated with quartz counters, tiled backsplash, and stainless-steel appliances. There is also a very convenient main-level laundry room. A solid wooden staircase leads you upstairs to three bedrooms (each with hardwood) and two full bathrooms as the primary is equipped with an ensuite featuring a walk-in shower and large soaker tub. Downstairs is finished with a fourth bedroom, a 3-piece bathroom, and a family room. The backyard has a large deck, above-ground pool, and hot tub, plus plenty of grass still left for the kids to play. Situated in a fantastic family area with great schools, parks, Costco, and all the other amenities you would need. Roof 2018, furnace 2016, A/C 2016.
详情
- 上市时间: Monday, August 21, 2023
- 3D看房: View Virtual Tour for 129 Flaherty Drive
- 城市: Guelph
- 社区: West Willow Woods
- 详细地址: 129 Flaherty Drive, Guelph, N1K 1Y6, Ontario, Canada
- 客厅: Double Doors, W/O To Deck
- 厨房: Main
- 挂盘公司: Exp Realty - Disclaimer: The information contained in this listing has not been verified by Exp Realty and should be verified by the buyer.








