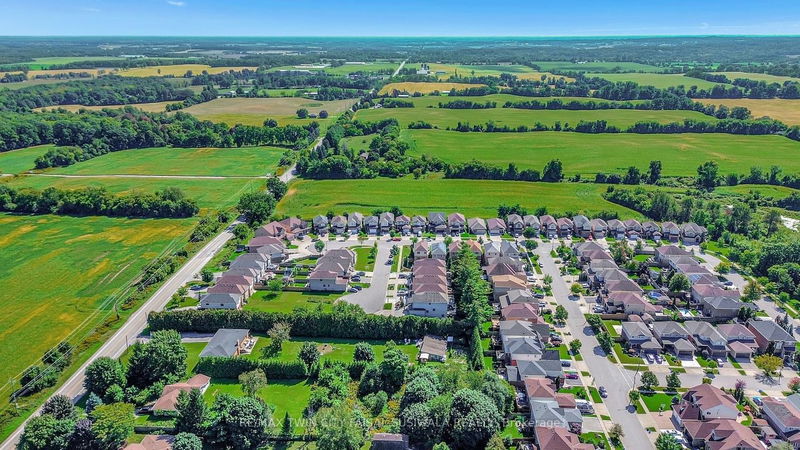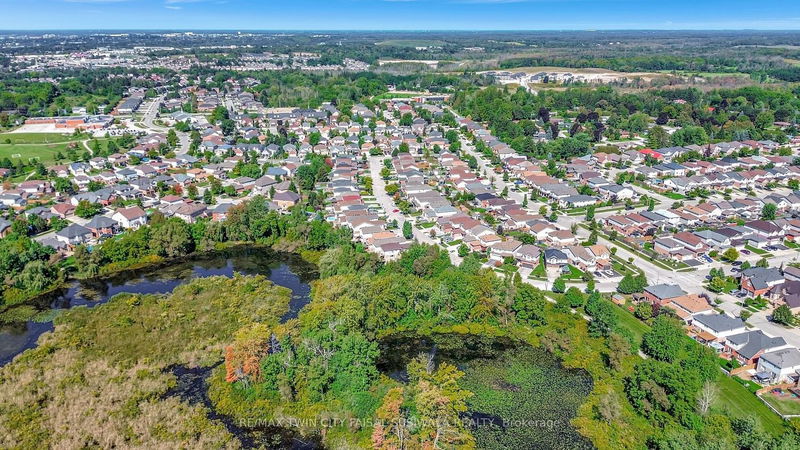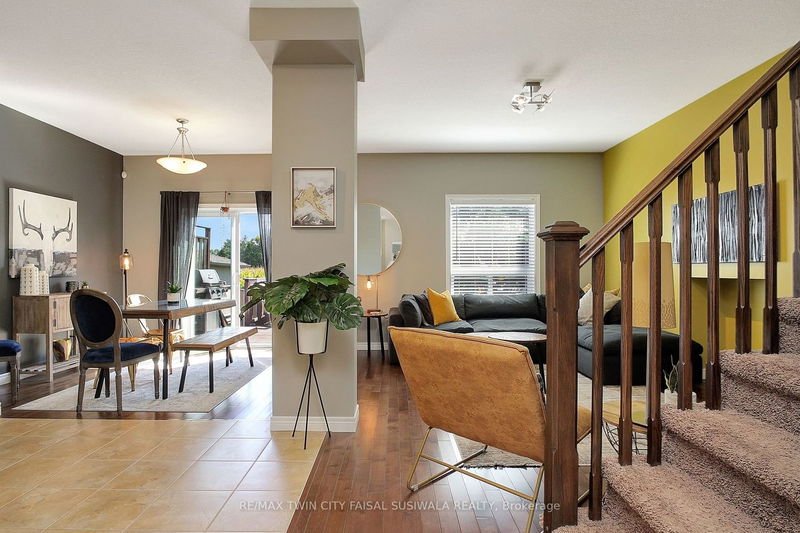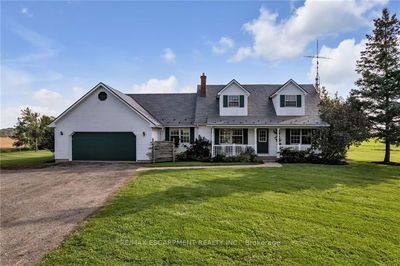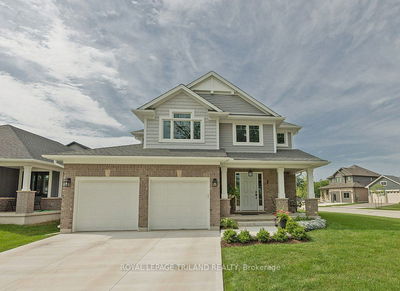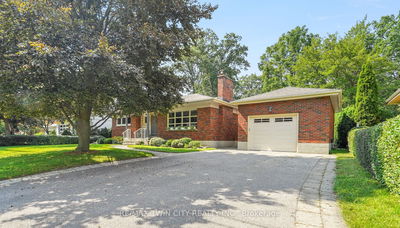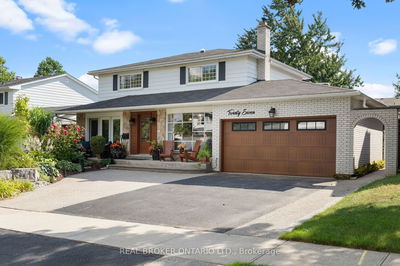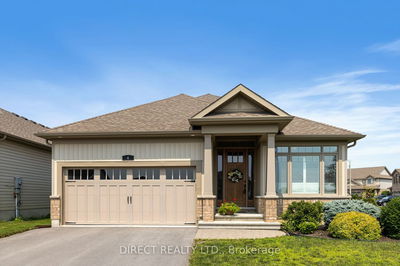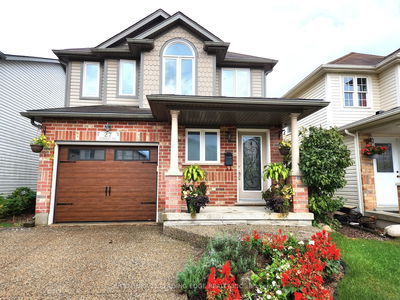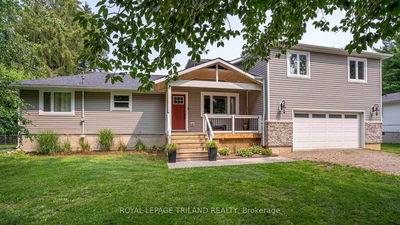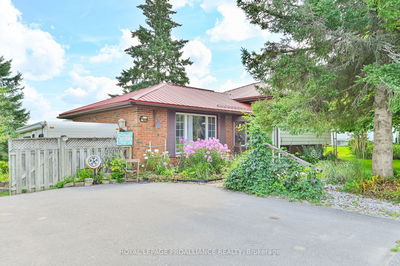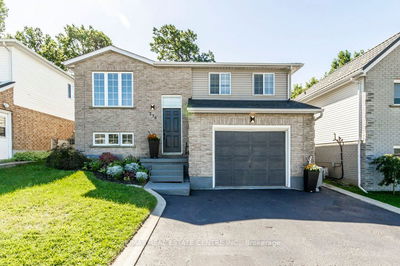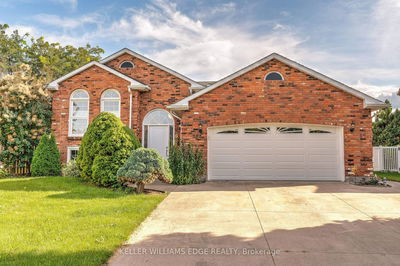COZY, CLEAN, AND CONTEMPORARY! Sitting in this beautiful Branchton Park community, 108 Yates Avenue is just 5 minutes to Highway 8 - a commuter's dream! Warm natural sunlight fills this gorgeous open-concept layout throughout all gathering spaces including the living and dining room. The kitchen overlooks the living and dining room with sliders to the upper oversized deck-your space in which to unwind or enjoy your morning cup of coffee facing peaceful farmland. A convenient main-floor powder room and laundry room complete this level! The upper level boasts 2 full bathrms & 3 spacious bedrms including the primary suite with a generous-sized walk-in closet and 4pc ensuite. The lower level is unfinished with lookout windows-waiting on your finishing touches with a rough-in for a future 3pc bathrm. Notable features include a custom floor plan with 9ft ceilings on the main floor, a rough-in for a future fp in the living room & basement, parking for 3 vehicles, hardwood flooring throughout
详情
- 上市时间: Monday, September 18, 2023
- 3D看房: View Virtual Tour for 108 Yates Avenue
- 城市: Cambridge
- 交叉路口: Branchton Road
- 详细地址: 108 Yates Avenue, Cambridge, N1P 0A4, Ontario, Canada
- 厨房: Main
- 客厅: Main
- 挂盘公司: Re/Max Twin City Faisal Susiwala Realty - Disclaimer: The information contained in this listing has not been verified by Re/Max Twin City Faisal Susiwala Realty and should be verified by the buyer.









