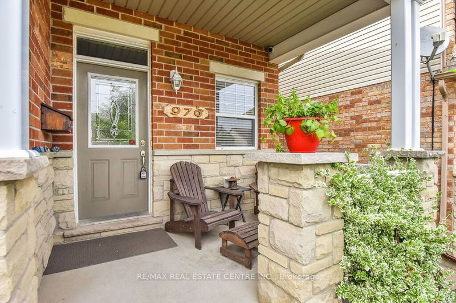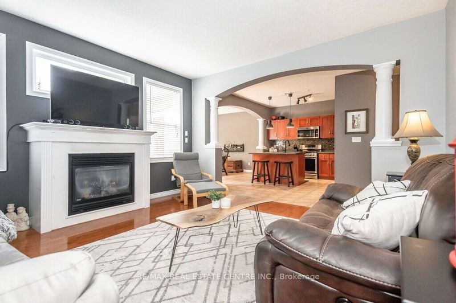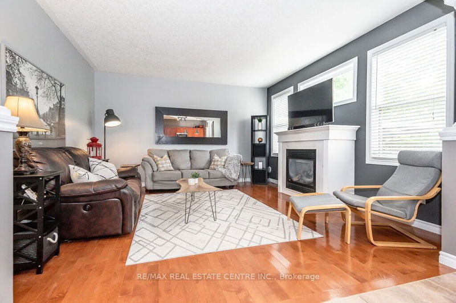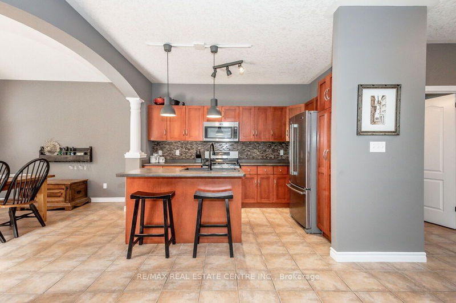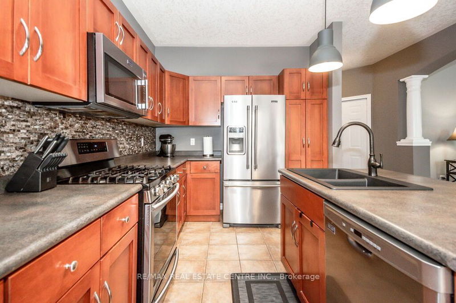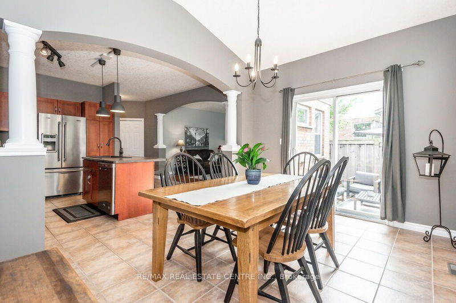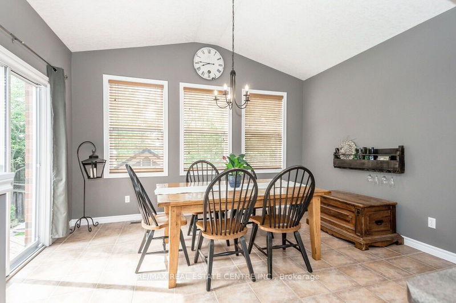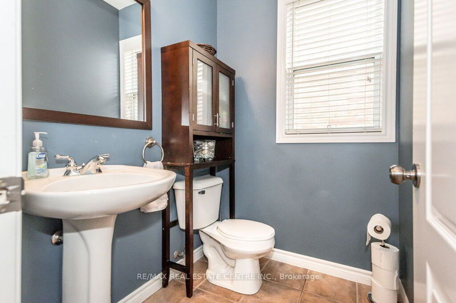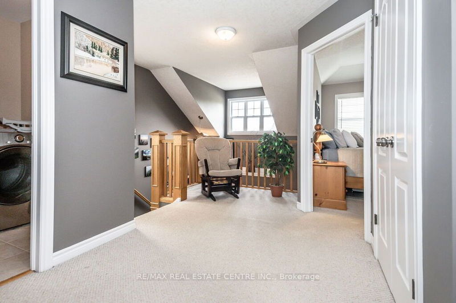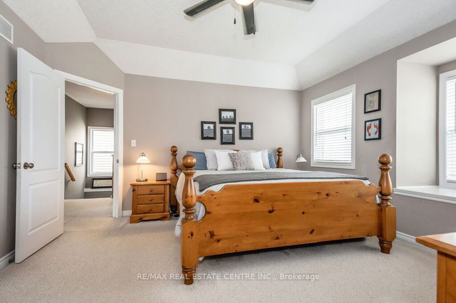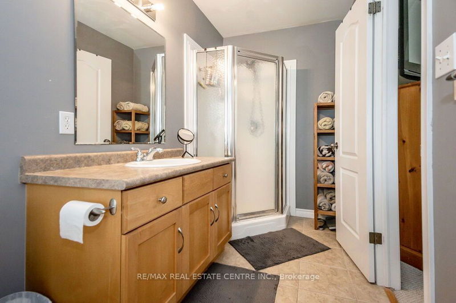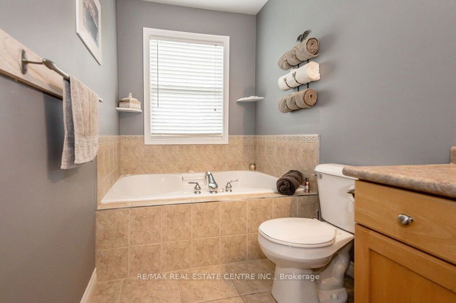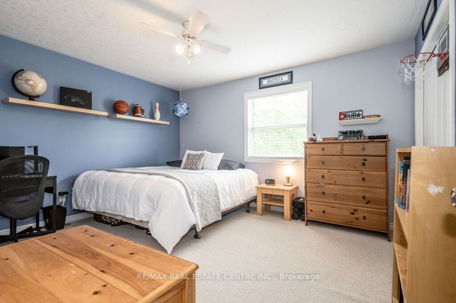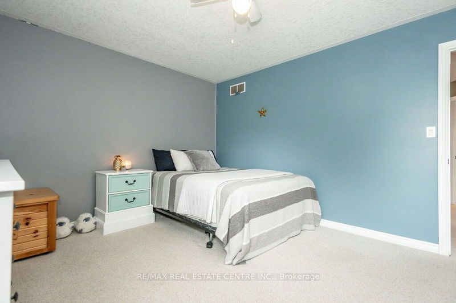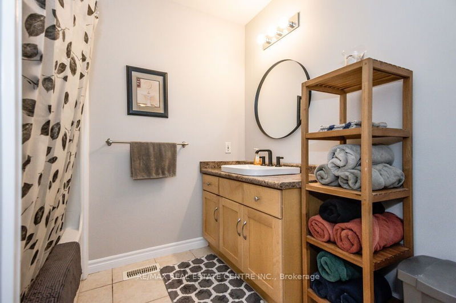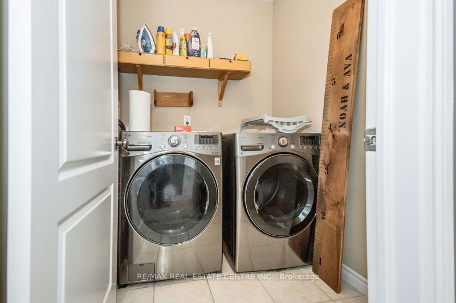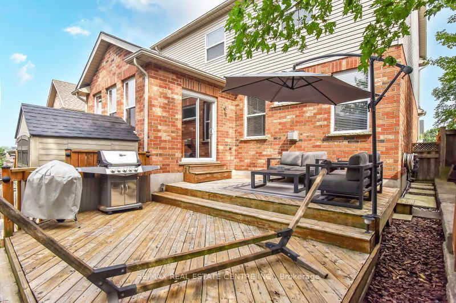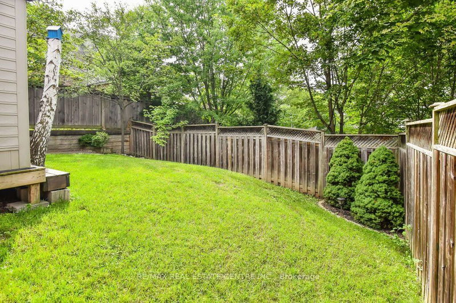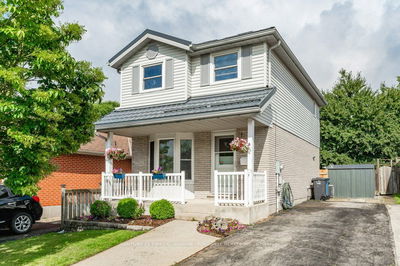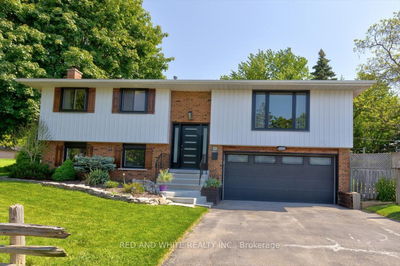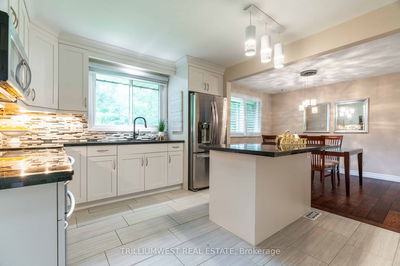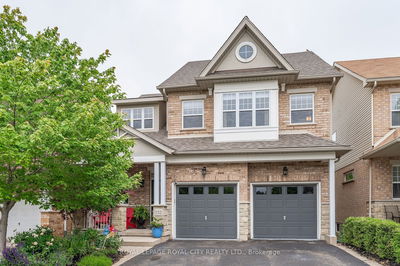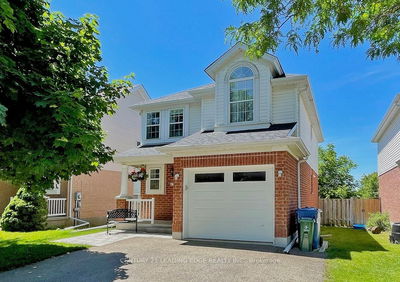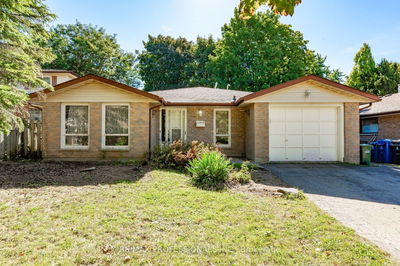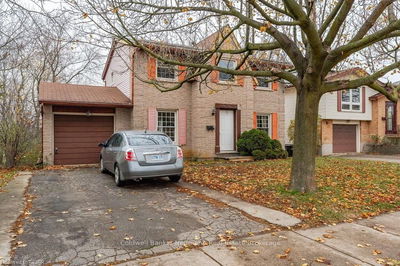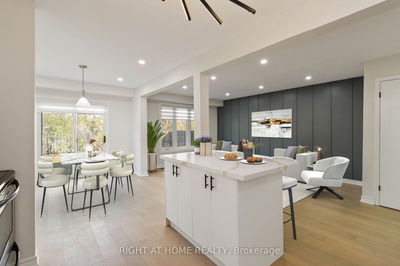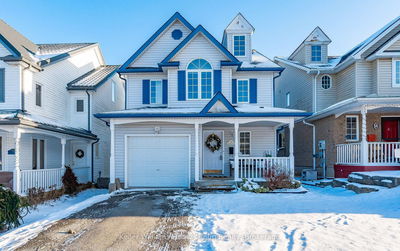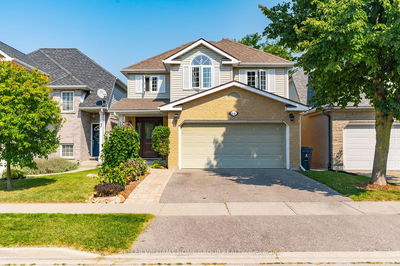Exceptional 3-bdrm home boasting a prime central location! Pulling up you'll notice abundance of curb appeal, charming front porch & attached 2-car garage. Upon entering you'll notice spacious eat-in kitchen boasting S/S appliances, pantry cupboard, tiled backsplash & centre island with pendant lighting & bar seating-perfect setting for casual dining & entertaining. Dining area offers soaring vaulted ceilings, multiple windows & can easily accommodate large table for family dinners. Sliding doors lead to lovely backyard. Open to living room which showcases solid hardwood floors, large windows & cozy fireplace. Convenient powder room completes this level. Upstairs you'll find spacious primary bdrm with huge windows & W/I closet. Ensuite boasts oversized vanity, deep soaker tub & separate shower. 2 other large bdrms with ample closet space & 4pc bathroom with shower/tub. Convenient 2nd-floor laundry! The basement is a blank canvas ready to accommodate your familys needs & design ideas!
详情
- 上市时间: Wednesday, August 16, 2023
- 3D看房: View Virtual Tour for 976 Edinburgh Road S
- 城市: Guelph
- 社区: Hanlon Creek
- 详细地址: 976 Edinburgh Road S, Guelph, N1G 5H2, Ontario, Canada
- 厨房: Main
- 客厅: Main
- 挂盘公司: Re/Max Real Estate Centre Inc. - Disclaimer: The information contained in this listing has not been verified by Re/Max Real Estate Centre Inc. and should be verified by the buyer.


