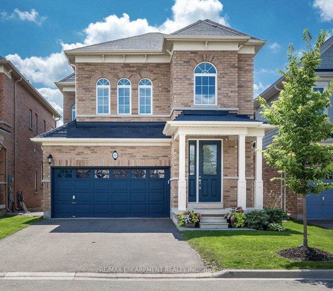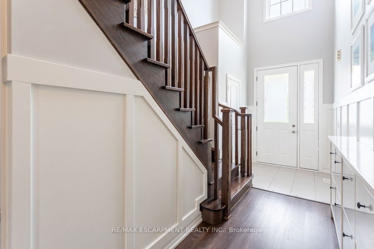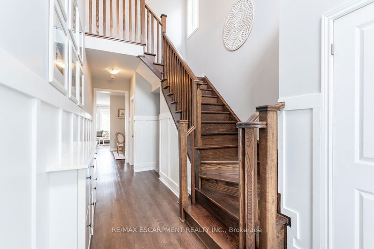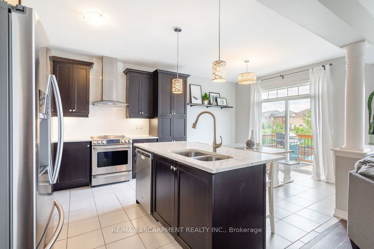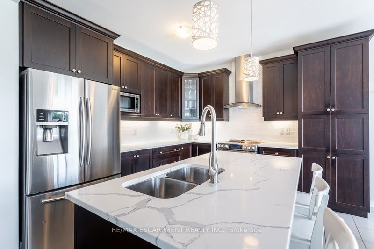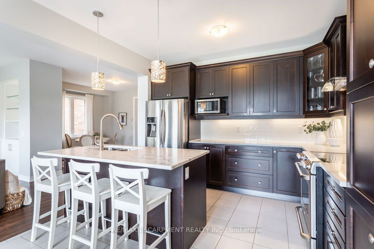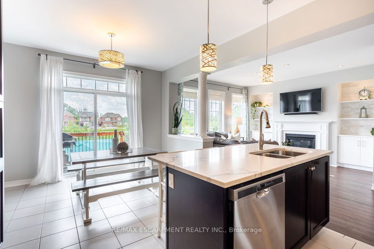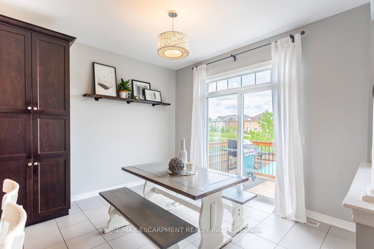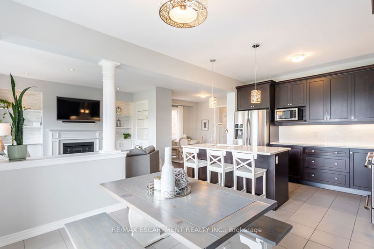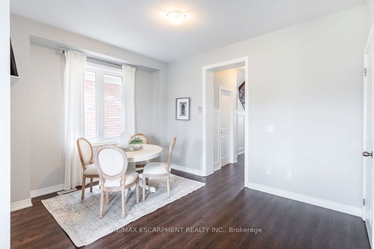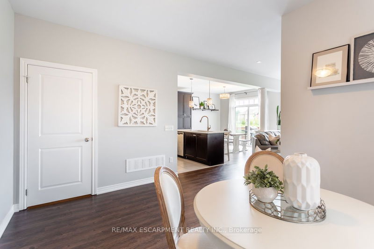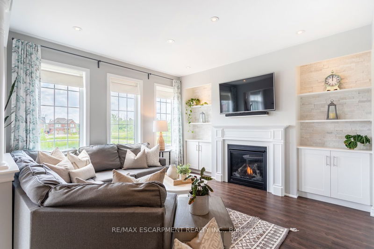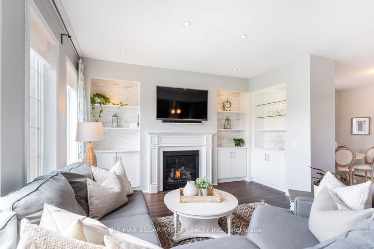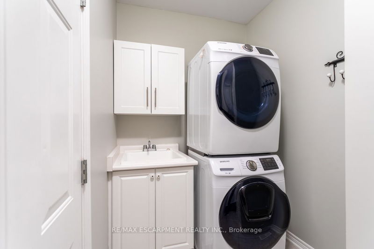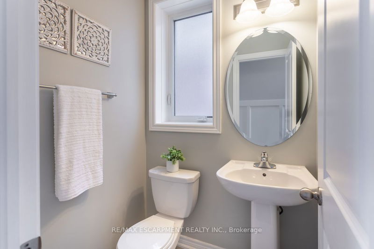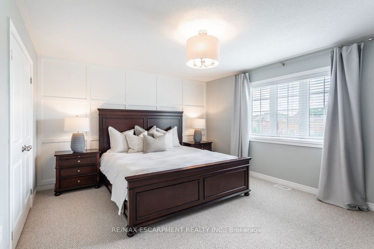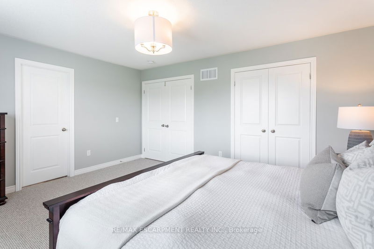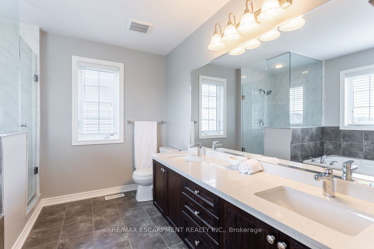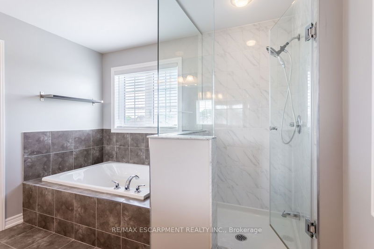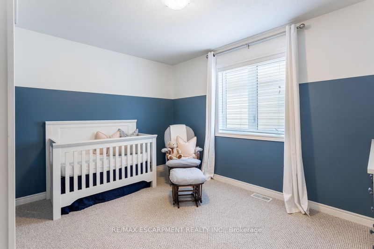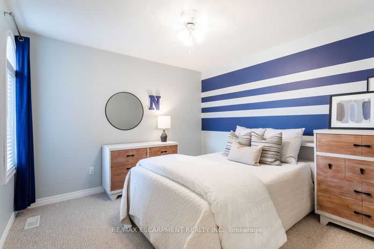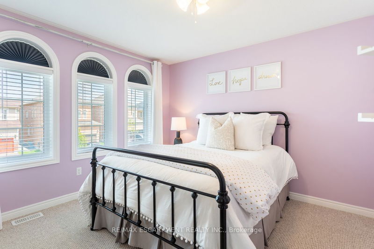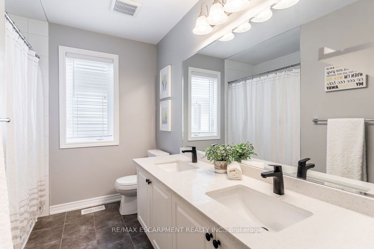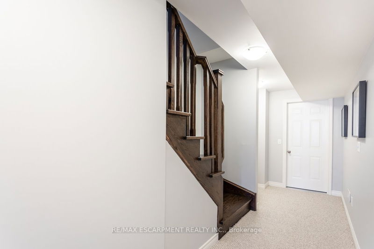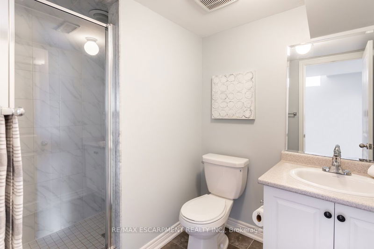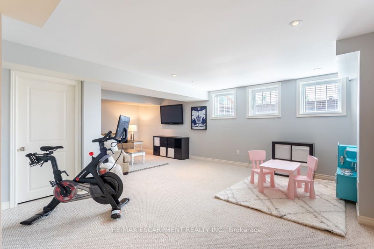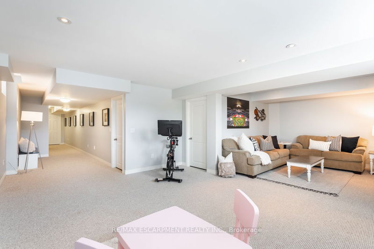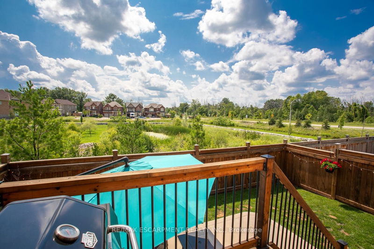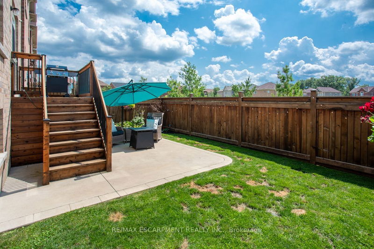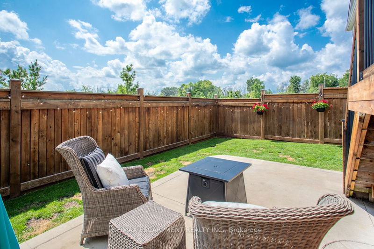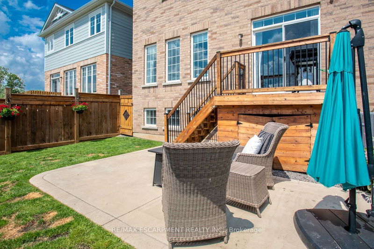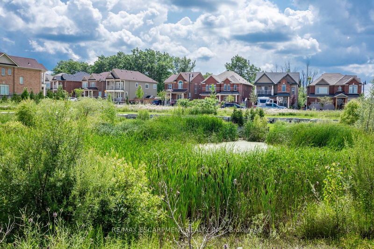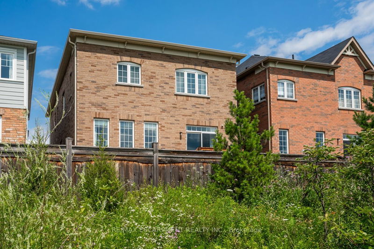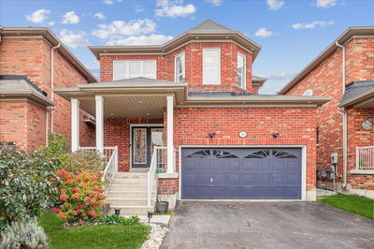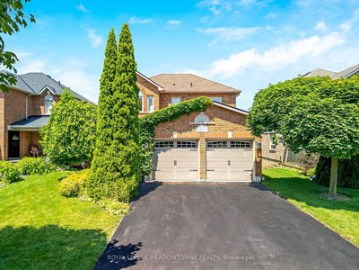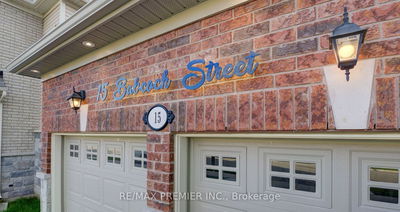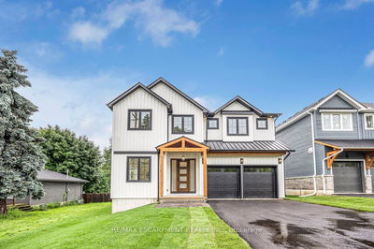Opportunity awaits with this premium private lot backing onto green space! Offering a beautifully finished 4 bed, 4 bath home loaded with upgrades & a finished basement! This home is inviting from the moment you walk-in with the foyer open to above, grand oak staircase and wainscotting down the hallway leading to a fantastic open concept floor plan. Beautiful eat-in kitchen including stainless steel appliances, quartz counters, subway tile backsplash and large island with breakfast bar overlooking dining room and family room with gas fireplace flanked by built-ins. Eat-in kitchen leads out to the backyard with gorgeous views of the green space & pond. Main Floor laundry, garage access and powder room complete the main flr. Bdrm lvl includes lrg primary suite w/ walk-in closet & 5 piece ensuite w/ glass shower, three additional spacious bedrooms and 5- piece bath. Finished bsmnt w/ lrg above grade windows, recroom, 3-pc bth & storage area. Enjoy the private & nicely landscaped backyard.
详情
- 上市时间: Thursday, September 07, 2023
- 城市: Hamilton
- 社区: Waterdown
- 交叉路口: Nisbet Blvd
- 详细地址: 86 Macbean Crescent, Hamilton, L0R 2H9, Ontario, Canada
- 客厅: Main
- 厨房: Eat-In Kitchen, W/O To Deck
- 挂盘公司: Re/Max Escarpment Realty Inc. - Disclaimer: The information contained in this listing has not been verified by Re/Max Escarpment Realty Inc. and should be verified by the buyer.

