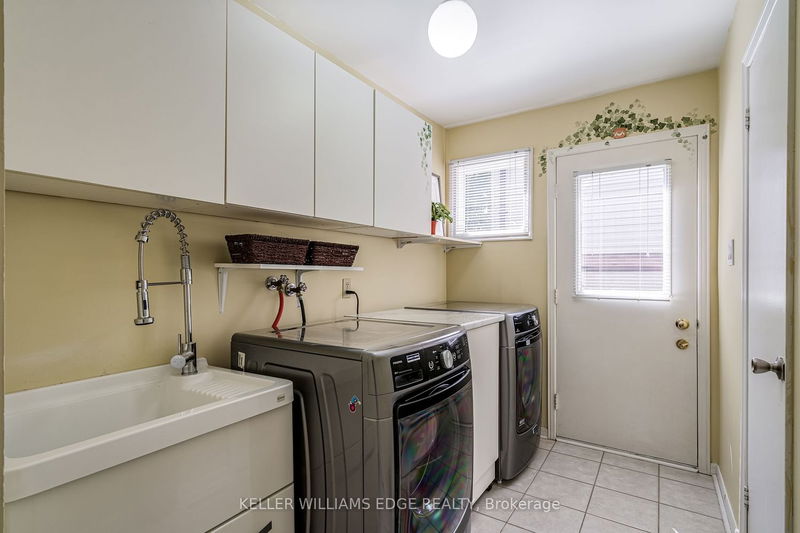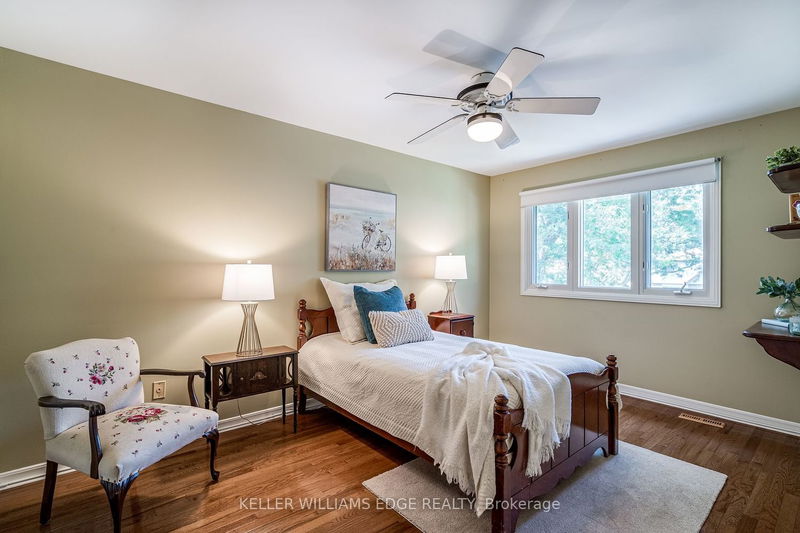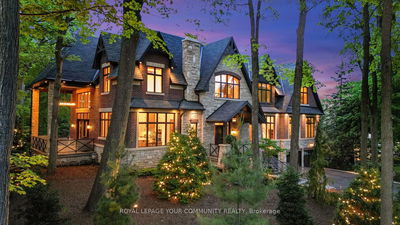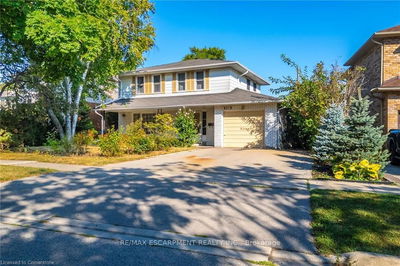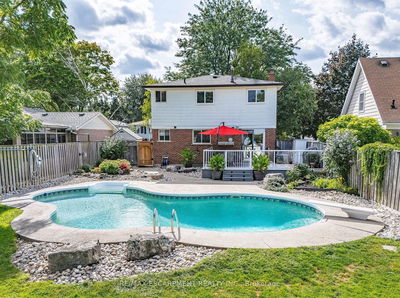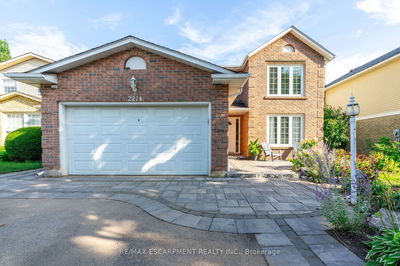Well maintained 4 bed home on one of Brant Hills most attractive courts & a great place to raise a family. Mature, pie-shaped lot. Large principal rooms, hardwood floors and 3700+ sq. ft. living space plus an abundance of storage & closet space, uncommon for homes of similar size. Double front doors lead to a large foyer with impressive staircase. Living & dining rooms well suited to sizeable gatherings, while the family room with wood burning fireplace provides a cozy retreat. Eat-in kitchen includes stainless steel appliances & plenty of work surfaces. Head outdoors from the kitchen or family room to back deck. Enjoy the mature lot with perennial gardens. Main floor powder room & laundry with outdoor access. Primary bedroom has expansive windows, walk-in closet & 3 piece ensuite bath; easily accommodates a king size bedroom suite. Downstairs a large recreation room, office, workshop & additional storage space are perfect for entertaining, productivity or organization.
详情
- 上市时间: Thursday, August 10, 2023
- 3D看房: View Virtual Tour for 2129 Larabee Court
- 城市: Burlington
- 社区: Brant Hills
- 交叉路口: Sheffield Dr.
- 详细地址: 2129 Larabee Court, Burlington, L7P 3S3, Ontario, Canada
- 客厅: Hardwood Floor, Bay Window
- 家庭房: Hardwood Floor, Fireplace, W/O To Deck
- 厨房: Hardwood Floor, Stainless Steel Appl, W/O To Deck
- 挂盘公司: Keller Williams Edge Realty - Disclaimer: The information contained in this listing has not been verified by Keller Williams Edge Realty and should be verified by the buyer.


















