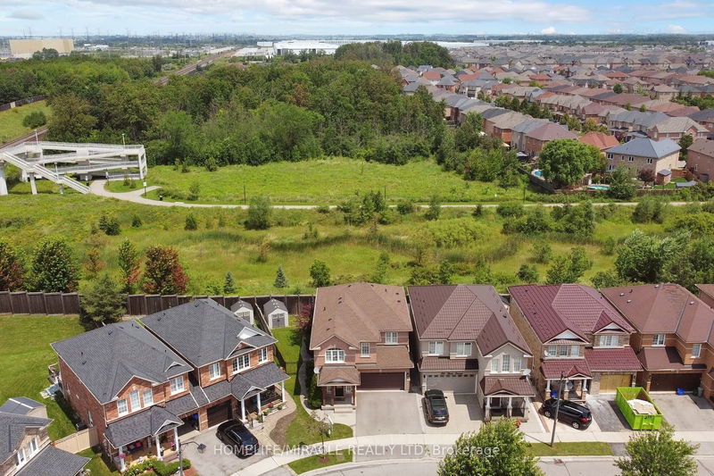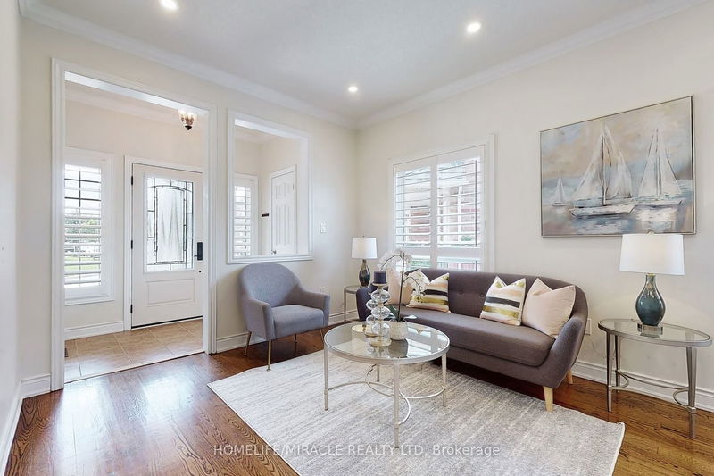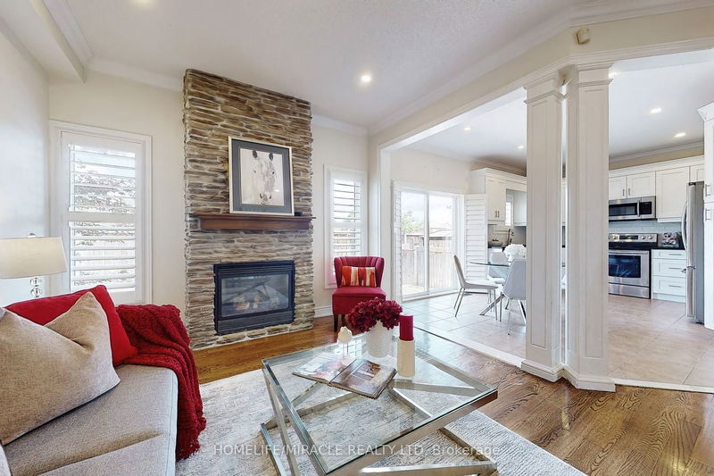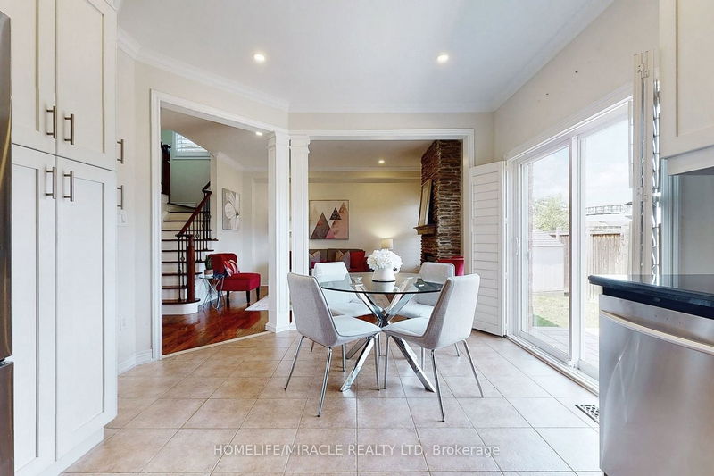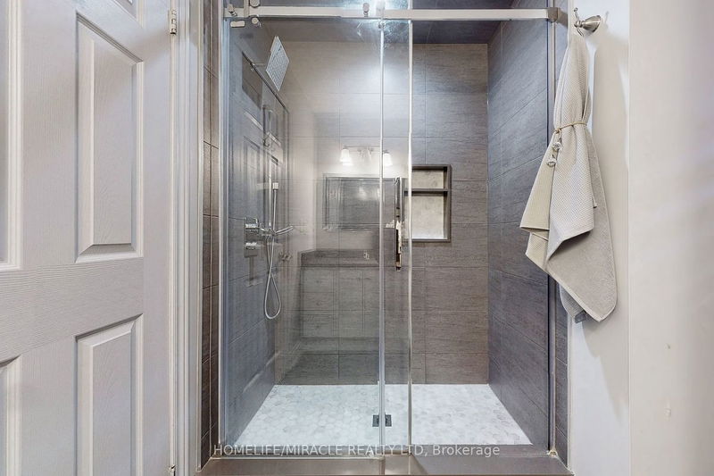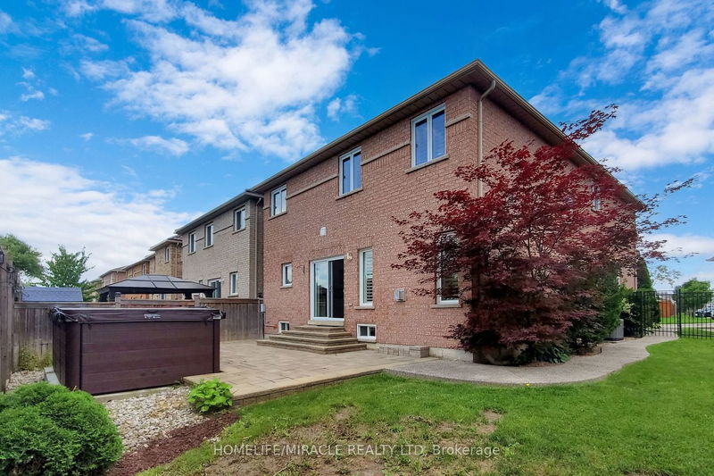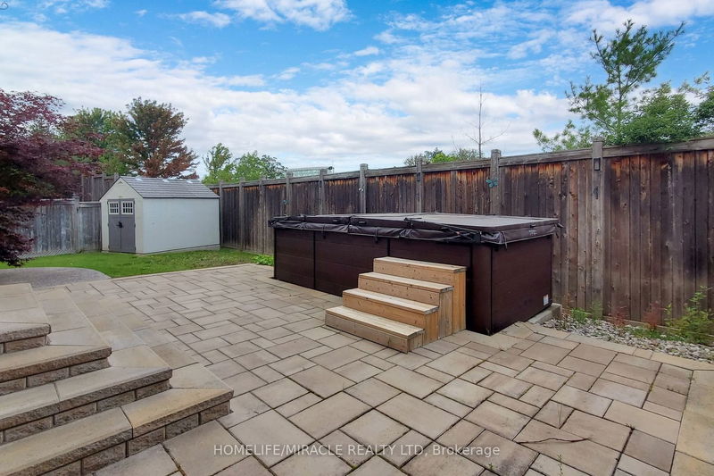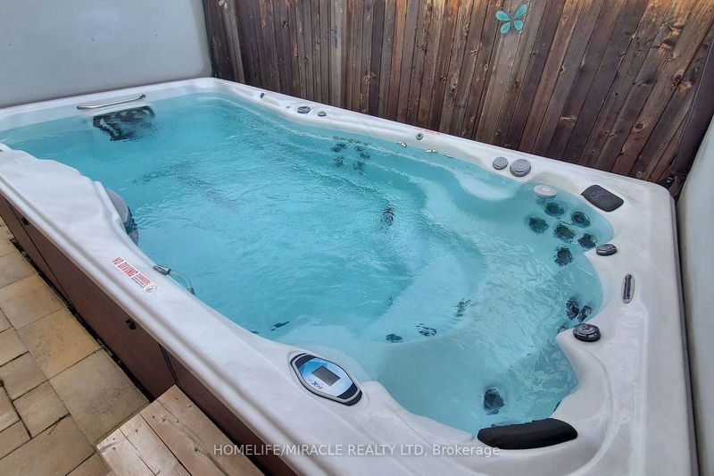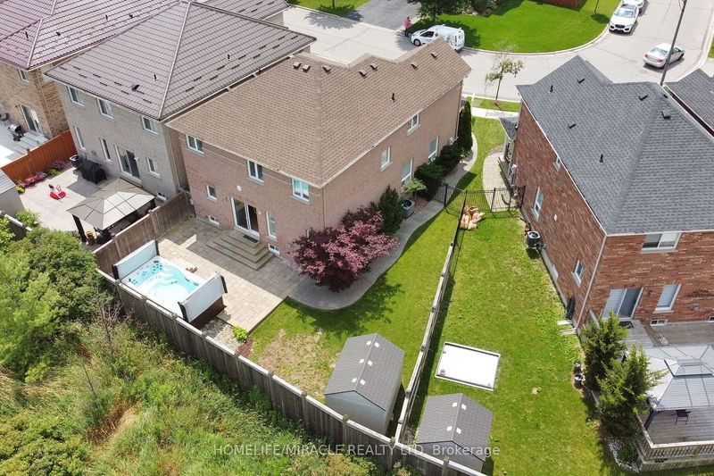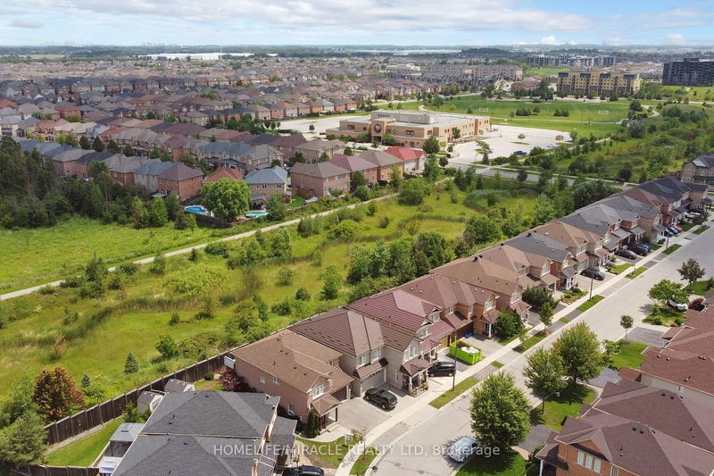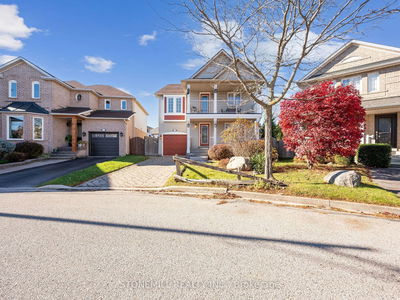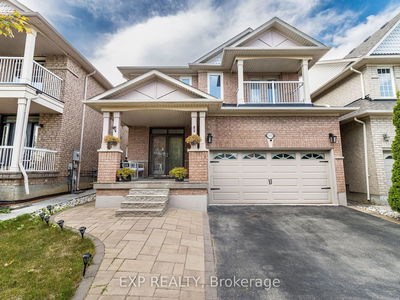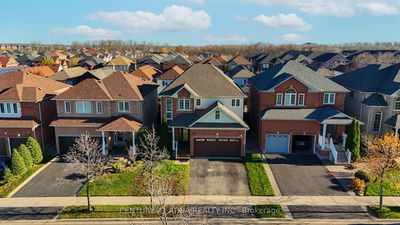Absolutely Gorgeous Detached Home With 4 Bedrooms, 4 Bathrooms & Finished Basement Located In The Desirable Clarke Neighbourhood Of Milton. House Sits On A Pie Shape Lot & Backs Onto A Ravine, A Premium Lot!!! Home Has A Great Layout, Hardwood Floors, 9' Ceilings, Pot Lights, California Shutters, Fireplace In Family Room, Combined Living & Dining Room. Chef's Dream Eat-In Kitchen With Quartz Countertops, Modern White Cabinets, Backsplash, Stainless Steel Appliances & Walk-Out To Beautifully Landscaped Backyard With Swim Spa & Stunning View Of Creek & Wooded Trails. Hardwood Staircase With Metal Pickets Takes You Upstairs. Upper Hallway Has Hardwood Floors. Four Spacious Bedrooms With Carpet & California Shutters. Primary Bedroom With Two Walk-In Closets & 4Pc Ensuite Incl Separate Standing Shower. Other Three Bedrooms Of Good Size. Renovated Main Bathroom W/Quartz Counter & Glass Shower. Finished Basement With Rec Room, Modern 3Pc Bathroom With Glass Shower & Large Cold Cellar.
详情
- 上市时间: Thursday, August 31, 2023
- 3D看房: View Virtual Tour for 1202 Bonin Crescent
- 城市: Milton
- 社区: Clarke
- 交叉路口: Tupper Dr / Bonin Cres
- 详细地址: 1202 Bonin Crescent, Milton, L9T 6T7, Ontario, Canada
- 客厅: Hardwood Floor, Pot Lights, California Shutters
- 家庭房: Hardwood Floor, Gas Fireplace, California Shutters
- 厨房: Quartz Counter, Eat-In Kitchen, W/O To Patio
- 挂盘公司: Homelife/Miracle Realty Ltd - Disclaimer: The information contained in this listing has not been verified by Homelife/Miracle Realty Ltd and should be verified by the buyer.


