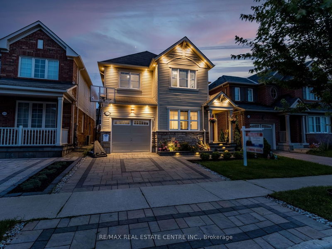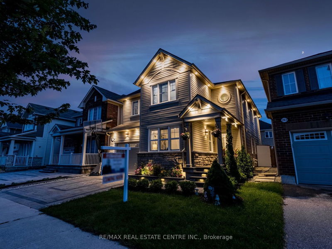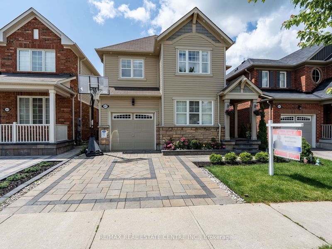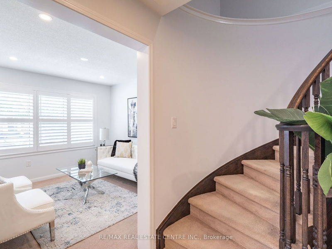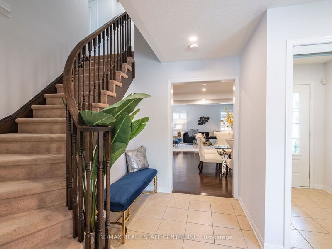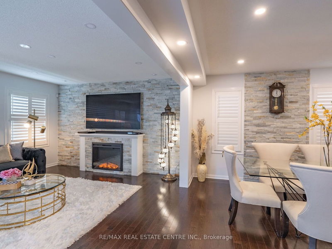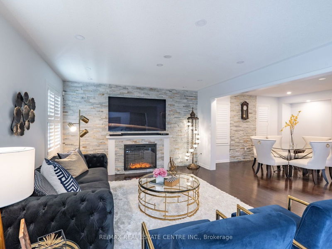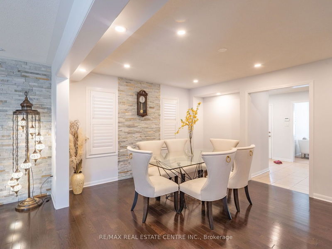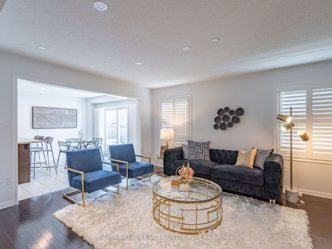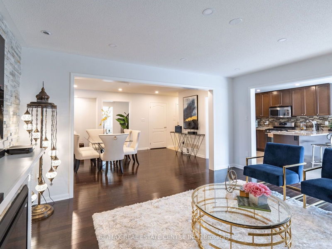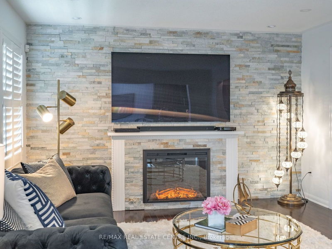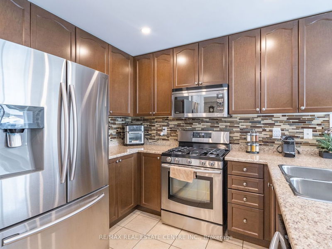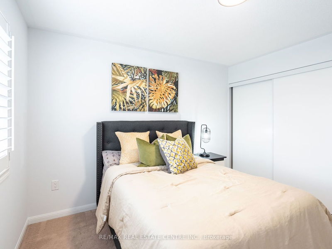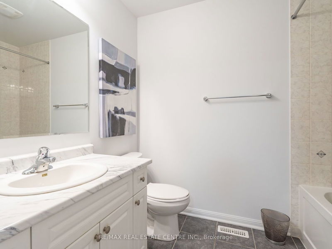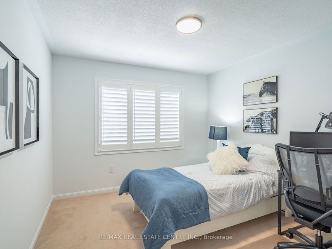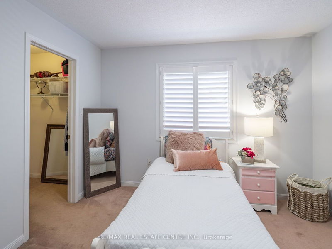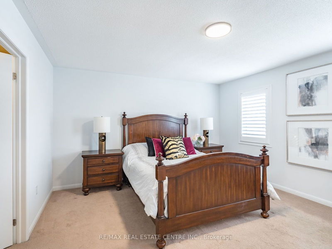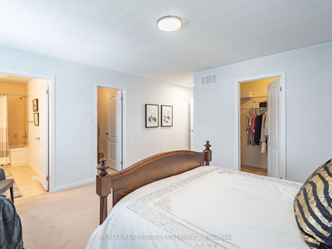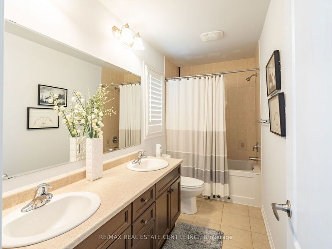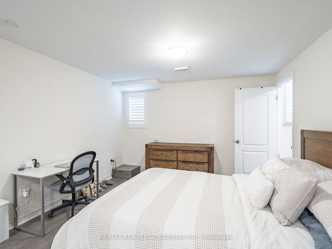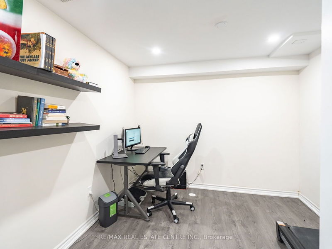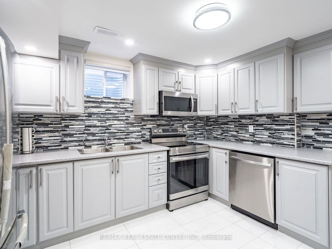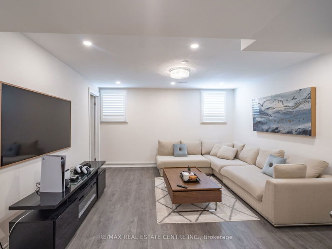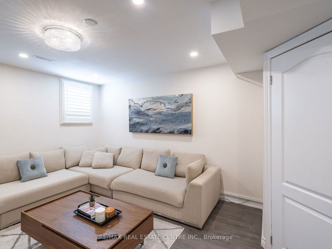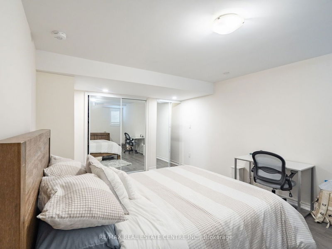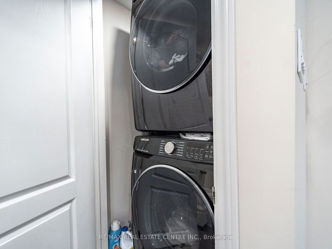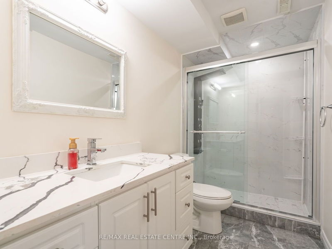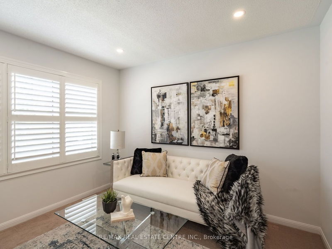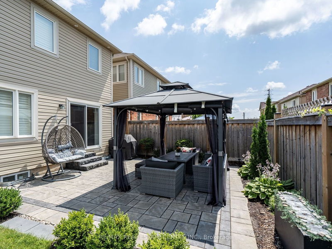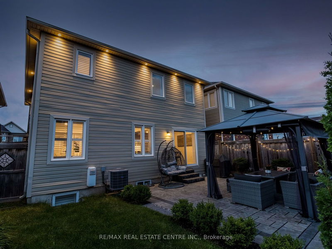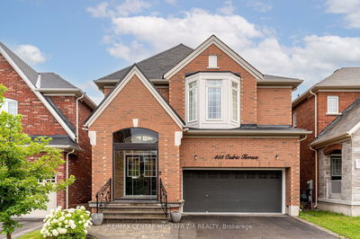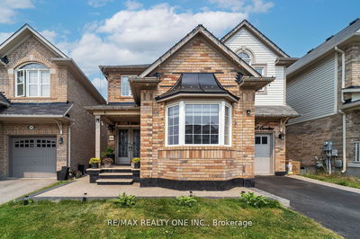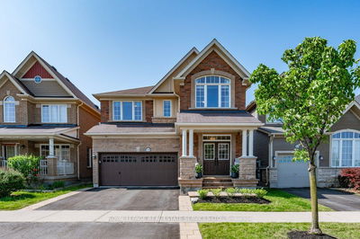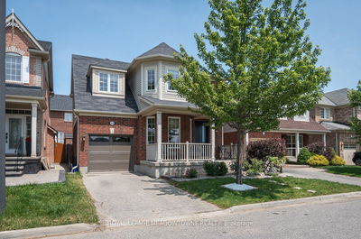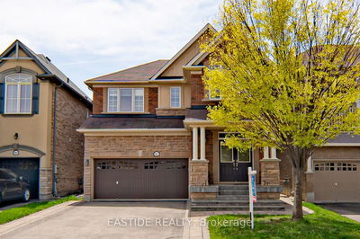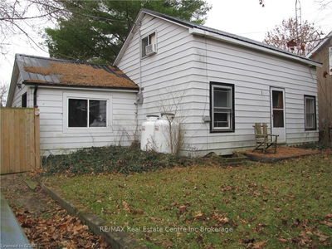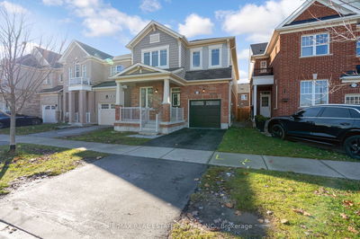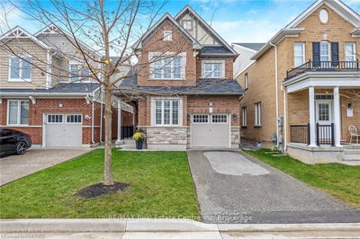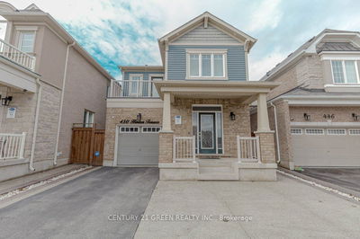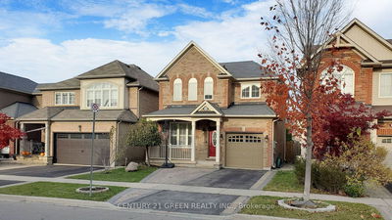Immaculate Mattamy Built Freshly Painted 4+1 Bedroom & 3.5 Bath Home With A Finished Basement Boosting Over 3100 Sq Ft Area Including Basement Has An In-Law Suite. Open Concept With Formal Living, Dining & Family Rooms. Main Floor W/ Hardwood, Potlights, Oversized Family Room W/ A Fireplace Overlooks Backyard & Lots Of Natural Light On Main. Chef's Kitchen W/ Pot Lights, Extended Cabinetry, Beautiful Backsplash, S/S Appliances, Eat-In Kitchen & W/O To Backyard. The 2nd Floor Offers 4 Spacious Bedrooms, Master Suite Offers A Large Walk In Closet & 5 Pc Ensuite. Other 3 Generous Size Bedrooms W/ A 2nd Floor Laundry. Finished Basement W/ Kitchen & Second Set Of Laundry. Professionally Landscaped & Interlocked Front & Backyards, Extended Driveway, Exterior Potlights Will Sure To Impress. This Home Offers Everything On Your Checklist.
详情
- 上市时间: Tuesday, July 25, 2023
- 3D看房: View Virtual Tour for 257 Gleave Terrace
- 城市: Milton
- 社区: Harrison
- 交叉路口: Savoline/Cedric/Gleave
- 详细地址: 257 Gleave Terrace, Milton, L9T 8N9, Ontario, Canada
- 客厅: Open Concept, California Shutters, Pot Lights
- 家庭房: Hardwood Floor, Fireplace, Open Concept
- 厨房: Stainless Steel Appl, Pot Lights, Backsplash
- 挂盘公司: Re/Max Real Estate Centre Inc. - Disclaimer: The information contained in this listing has not been verified by Re/Max Real Estate Centre Inc. and should be verified by the buyer.

