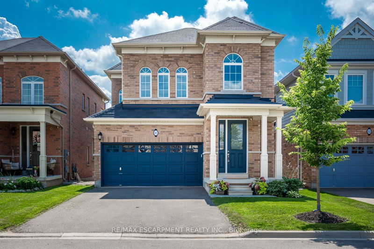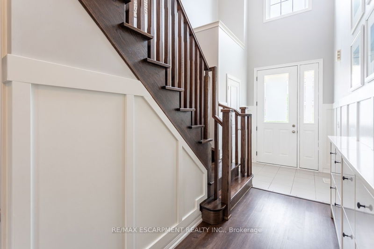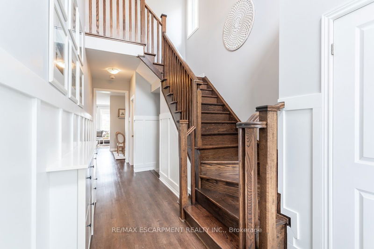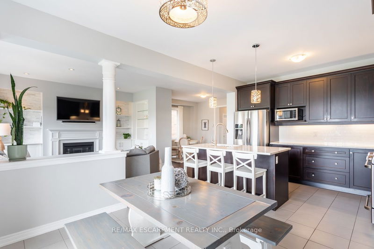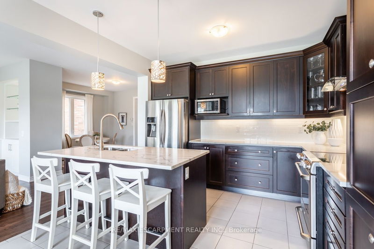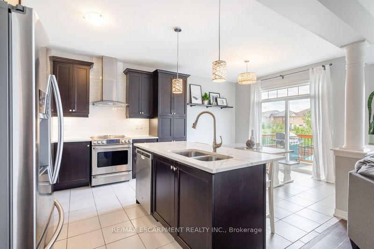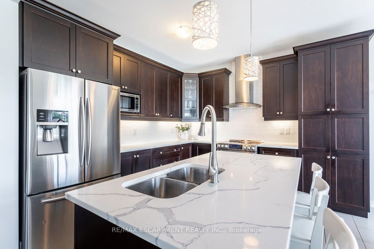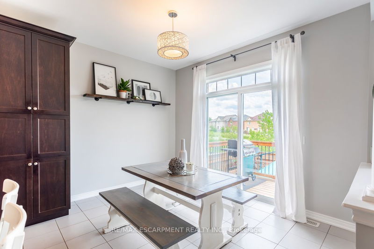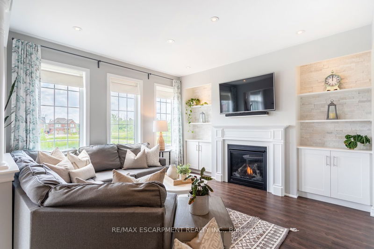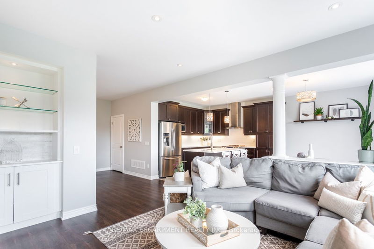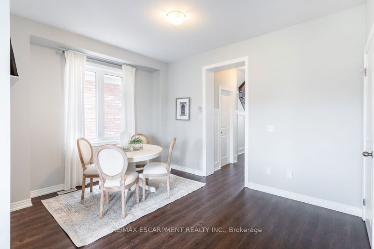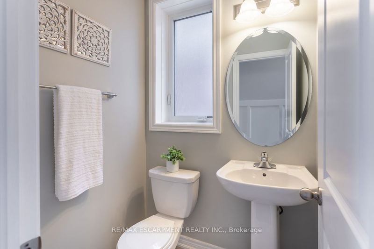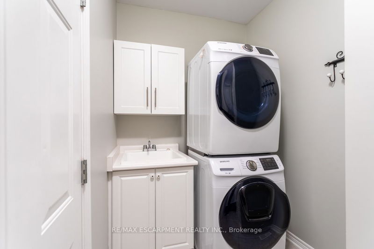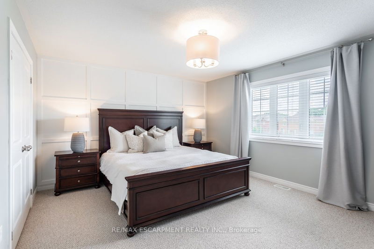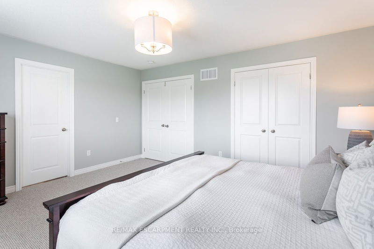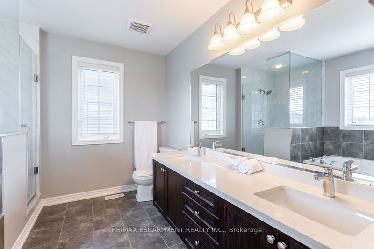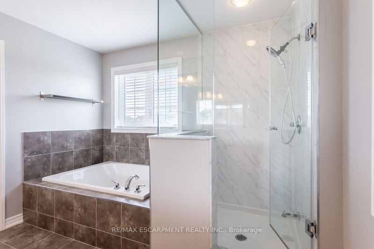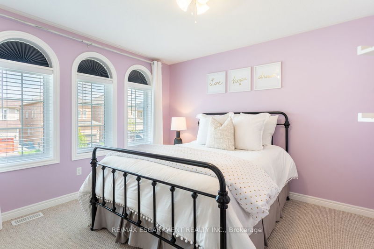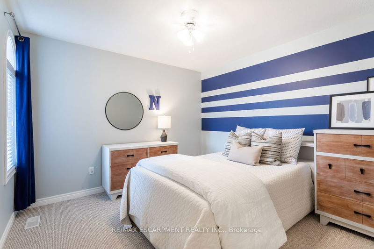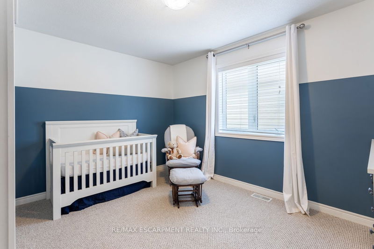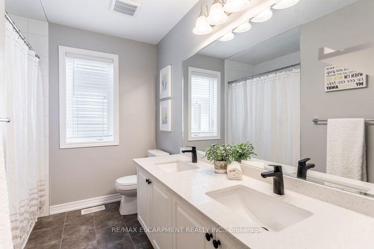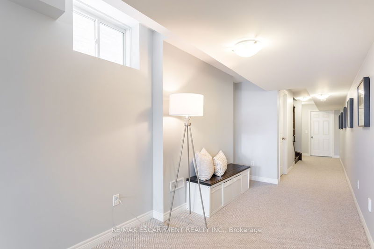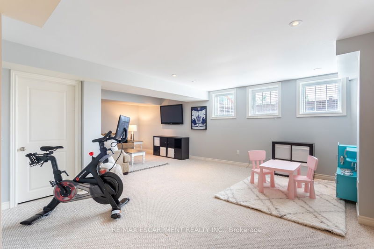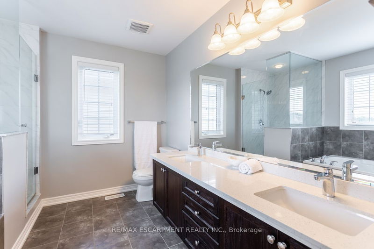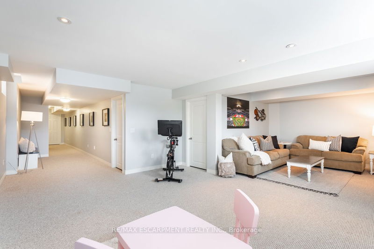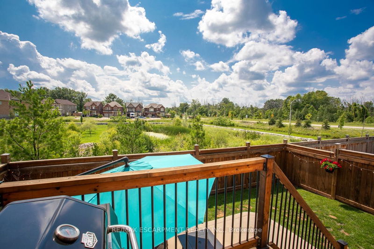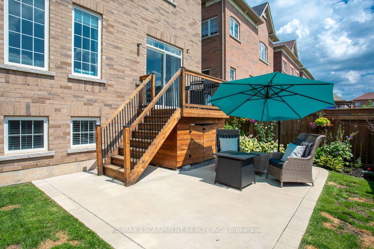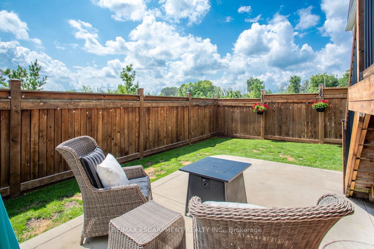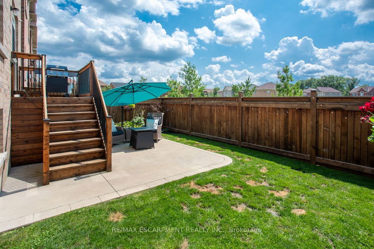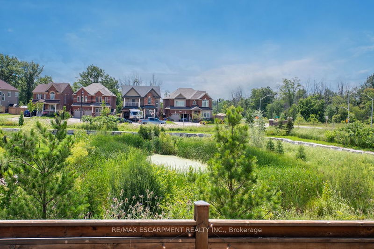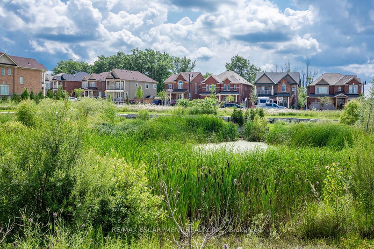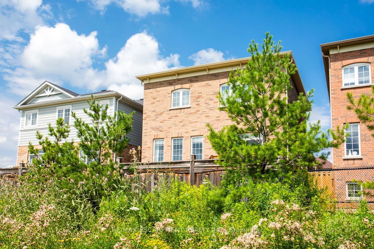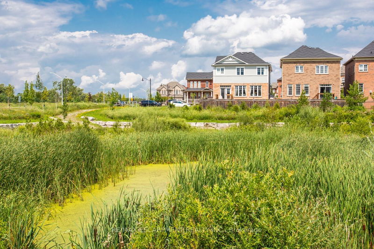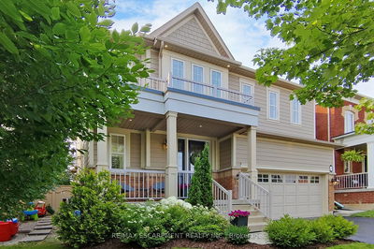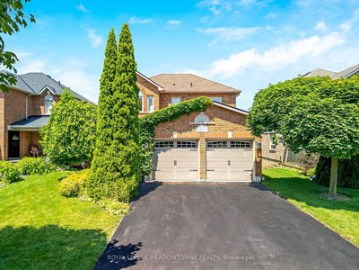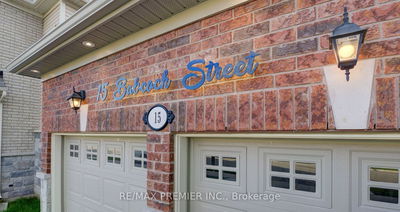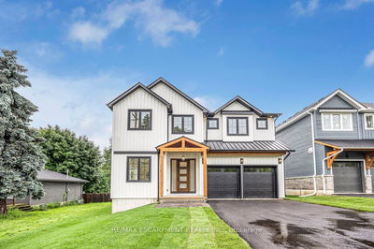Fully finished 4 bed, 4 bath home on premium private lot backing onto pond & green space! This home is inviting from the moment you walk-in with the foyer open to above, grand oak staircase and wainscotting down the hallway leading to a fantastic open concept floor plan. Beautiful eat-in kitchen including stainless steel appliances, quartz counters, subway tile backsplash and large island with breakfast bar overlooking dining room and family room with gas fireplace flanked by built-ins. Eat-in kitchen leads out to the backyard with gorgeous views of the green space and pond. Main Floor laundry, garage access and powder room complete the main floor. Bedroom level includes large primary suite with walk-in closet and 5 piece ensuite with glass shower, three additional spacious bedrooms and 5- piece bath. Finished basement with large above grade windows, recroom, 3-piece bath and storage area. Enjoy the private & nicely landscaped backyard.
详情
- 上市时间: Tuesday, August 01, 2023
- 城市: Hamilton
- 社区: Waterdown
- 交叉路口: Nisbet Blvd
- 详细地址: 86 Macbean Crescent, Hamilton, L0R 2H9, Ontario, Canada
- 客厅: Main
- 厨房: Eat-In Kitchen, W/O To Deck
- 挂盘公司: Re/Max Escarpment Realty Inc. - Disclaimer: The information contained in this listing has not been verified by Re/Max Escarpment Realty Inc. and should be verified by the buyer.

