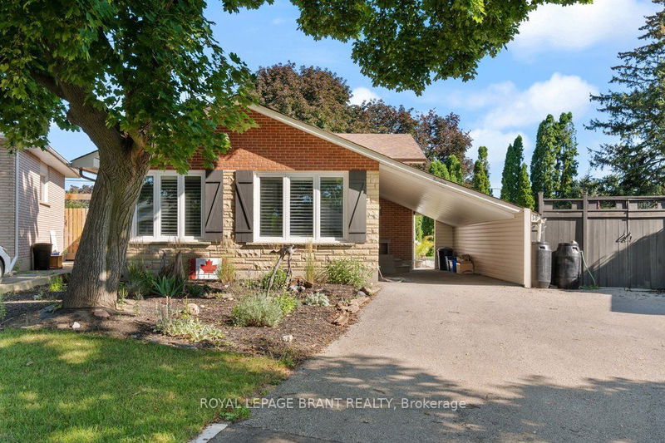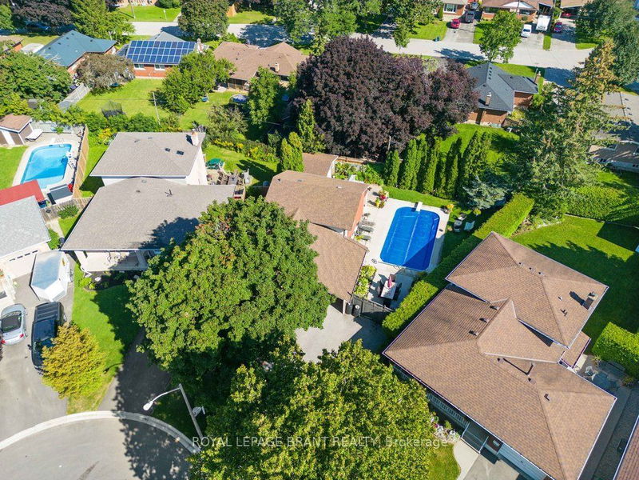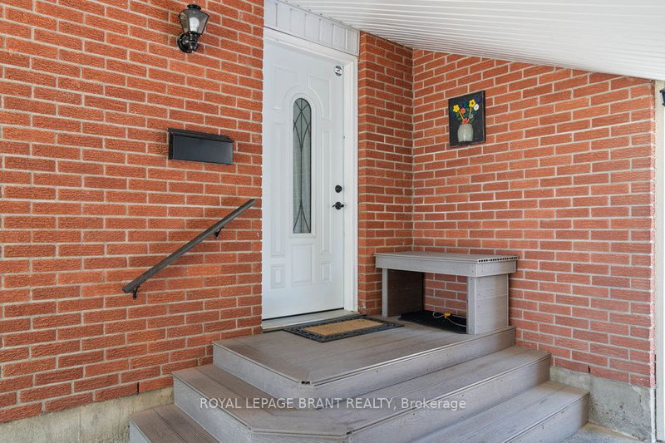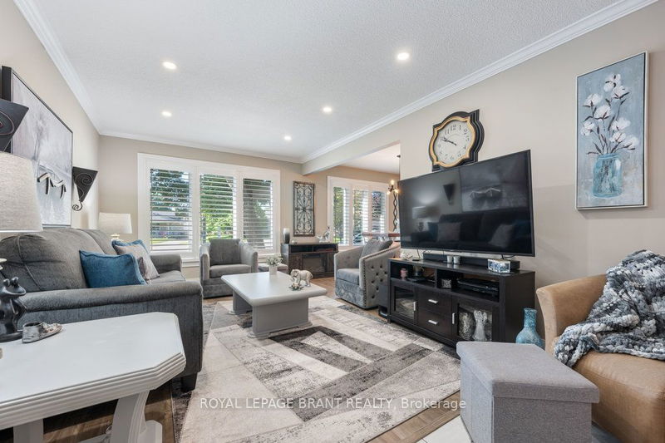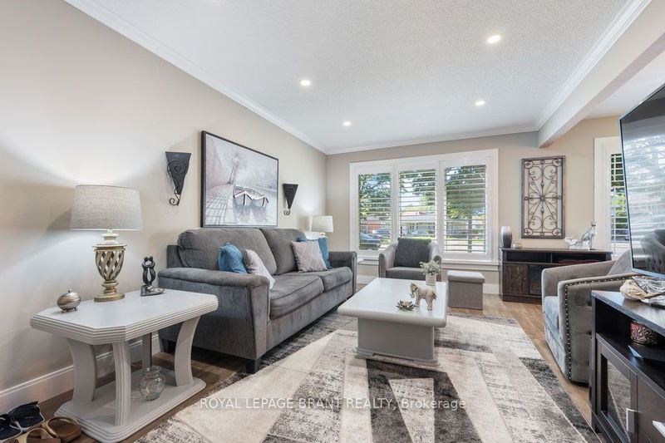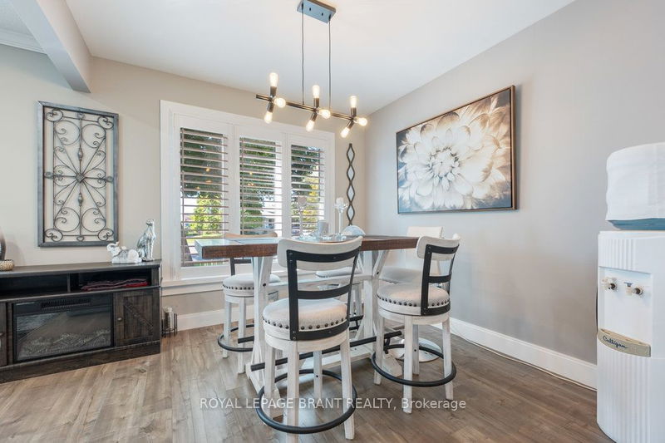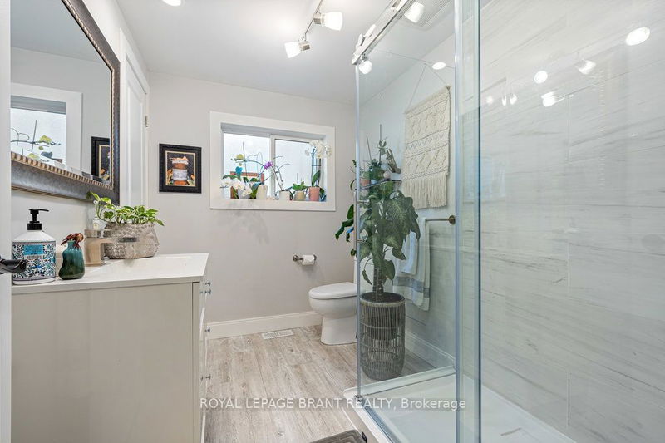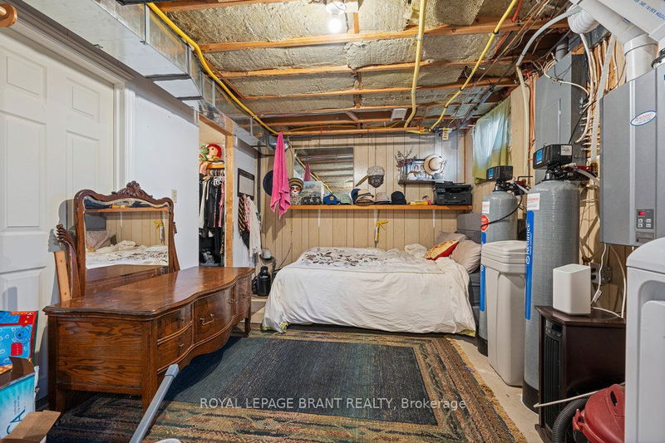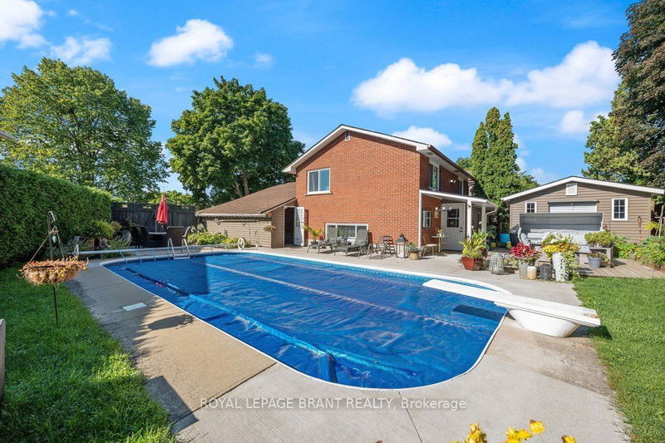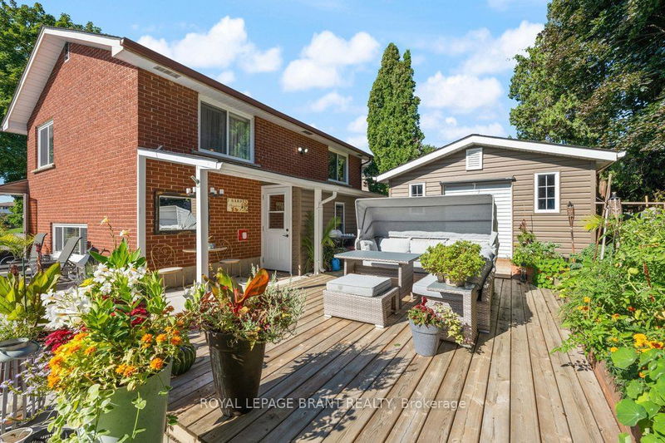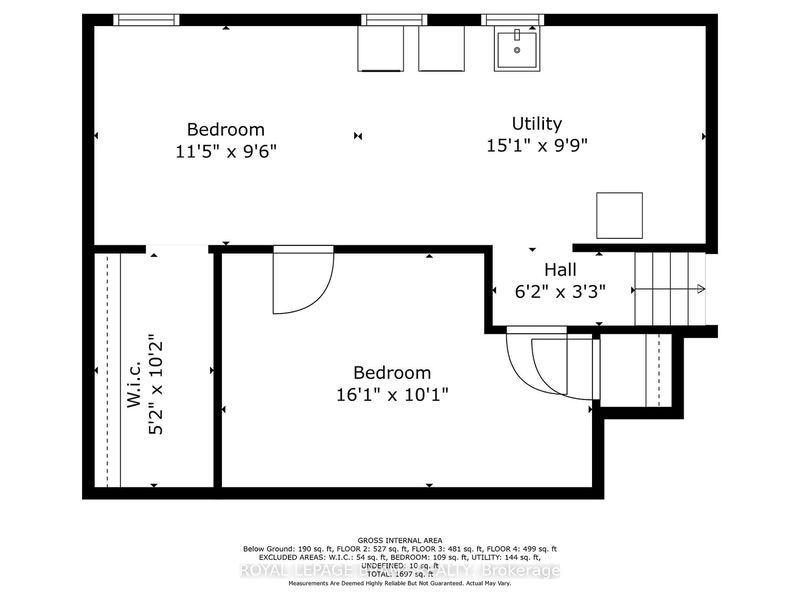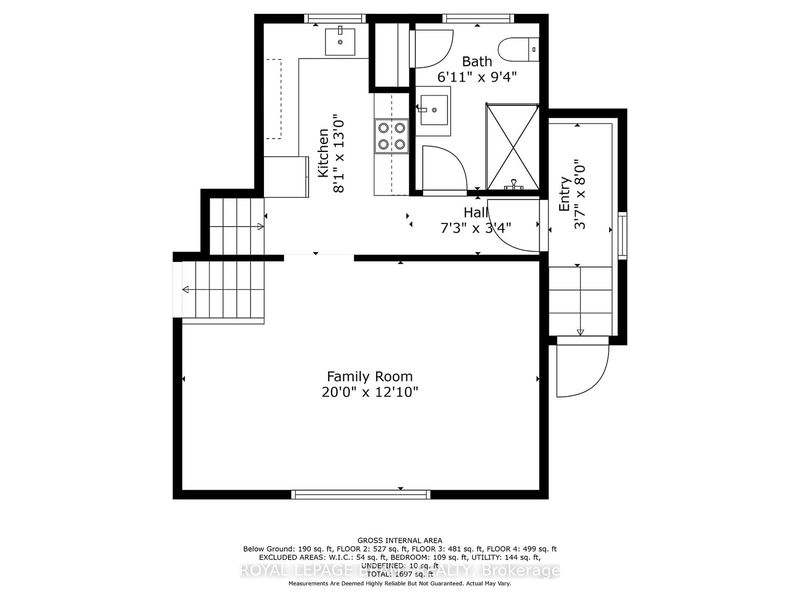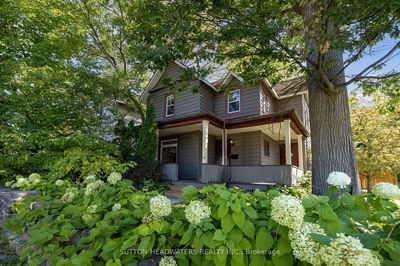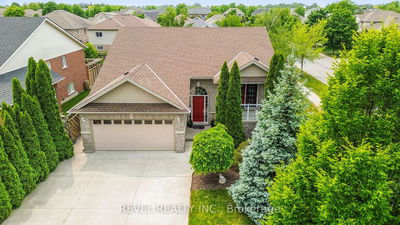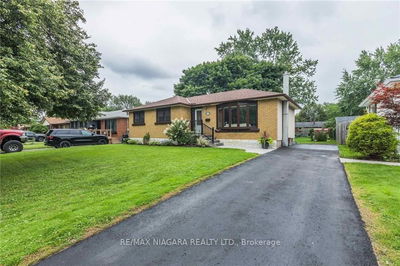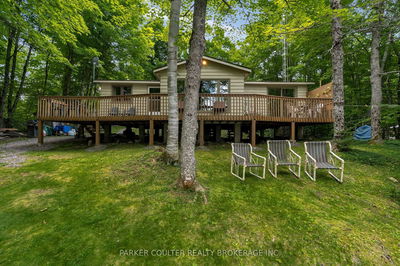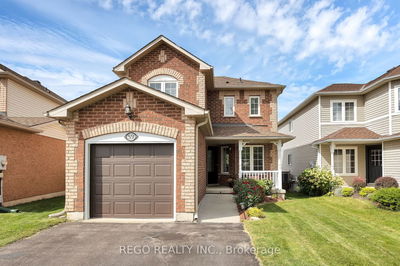Gorgeous & beautifully renovated 4 Level backsplit located on a quiet court. This home features 3 spacious bdrms & 2 recently renovated baths. The main floor features a large living rm with crown molding, pot lights, updated flooring & two front large casement windows. Entertain with ease in the recently renovated kitchen open to the dining area featuring updated cabinets, marble counters, ceramic backsplash, pot lights & updated flooring. A second kitchen on the 3rd level has also been updated with granite tops, cabinets and backsplash, ideal for in-law/granny/teenage apt with an enclosed exterior walkup entrance. This 3rd level has been full reinsulated, has large windows allowing for loads of natural light, has a finished family rm & recently renovated 3 pc bath with walk-in shower. The 4th level has a partially finished rec room, laundry, utility & storage room with room for additional office/bedroom if desired. There is much more to see. This home shows beautifully.
详情
- 上市时间: Tuesday, September 05, 2023
- 3D看房: View Virtual Tour for 14 Alpha Crescent
- 城市: Brantford
- 交叉路口: Off St. Paul Ave.
- 详细地址: 14 Alpha Crescent, Brantford, N3R 6J9, Ontario, Canada
- 客厅: Crown Moulding
- 厨房: Main
- 家庭房: Bsmt
- 厨房: Bsmt
- 挂盘公司: Royal Lepage Brant Realty - Disclaimer: The information contained in this listing has not been verified by Royal Lepage Brant Realty and should be verified by the buyer.



