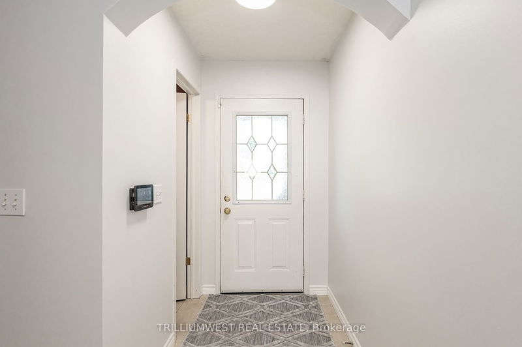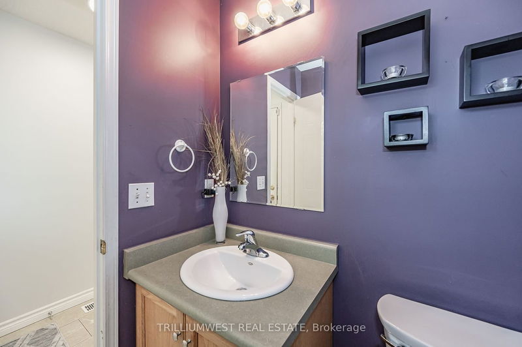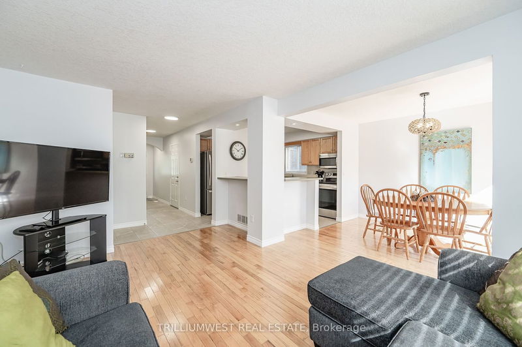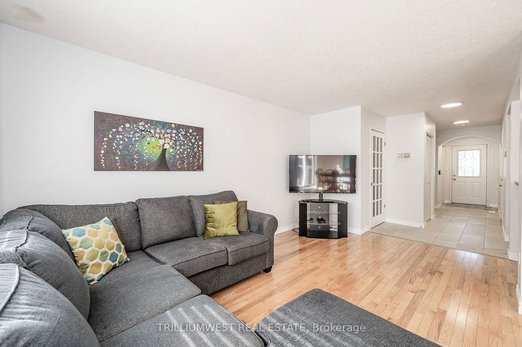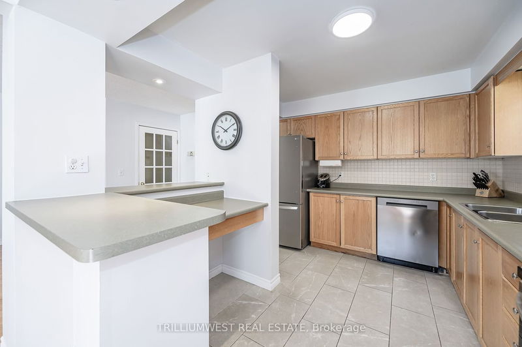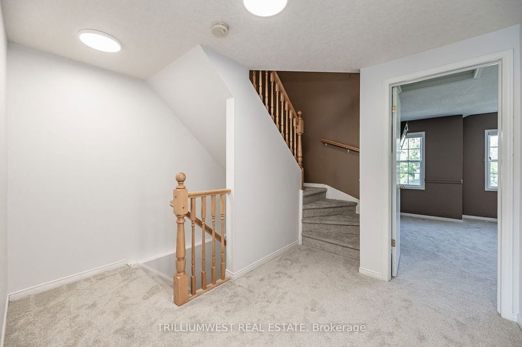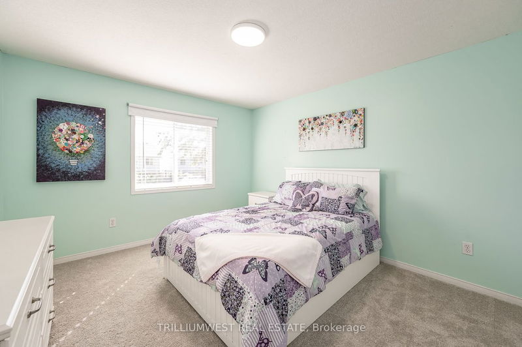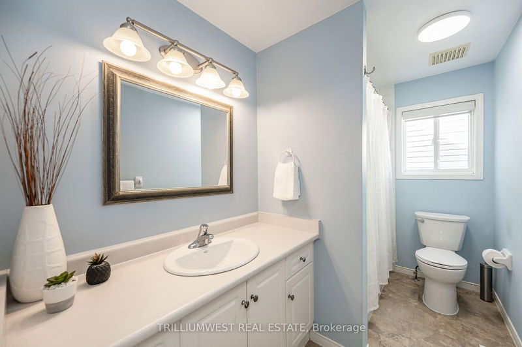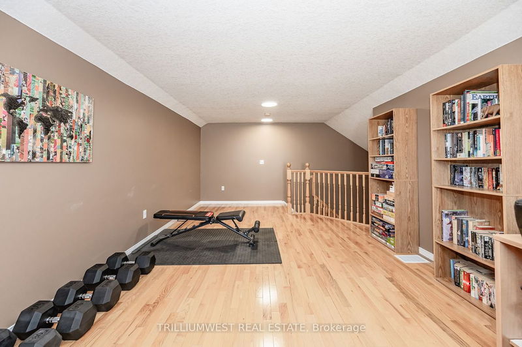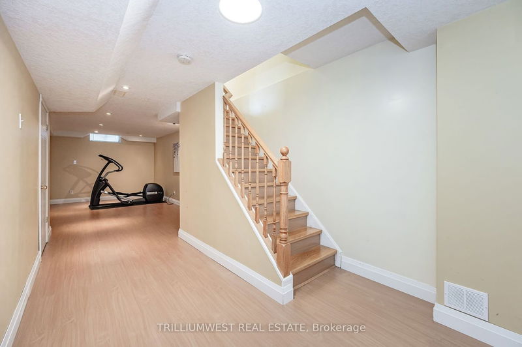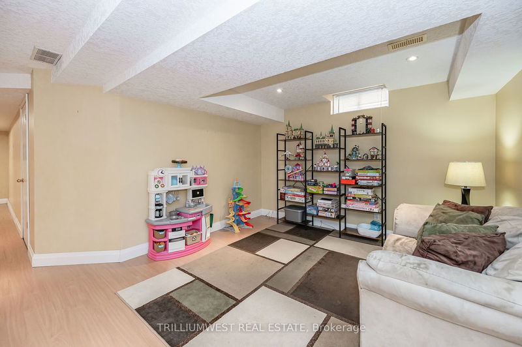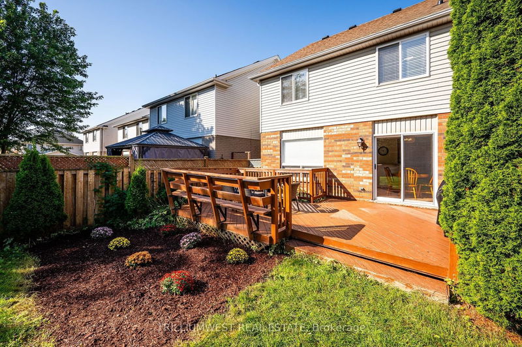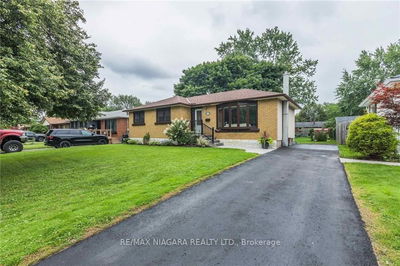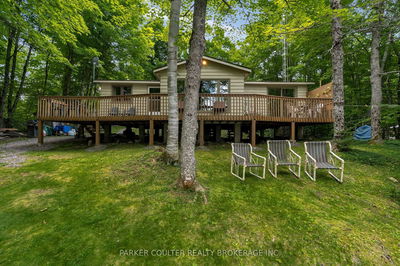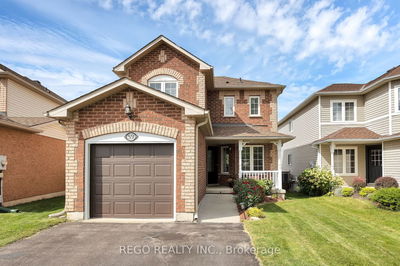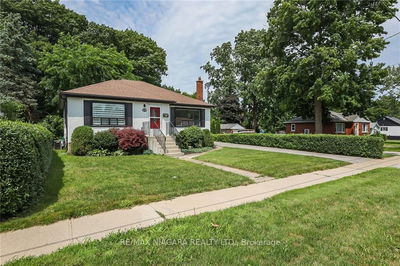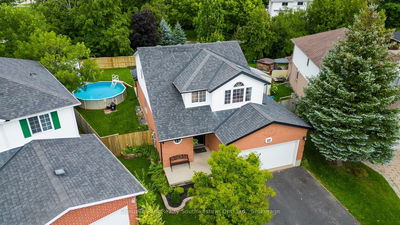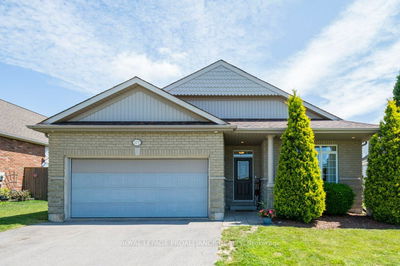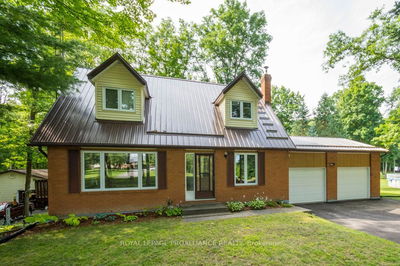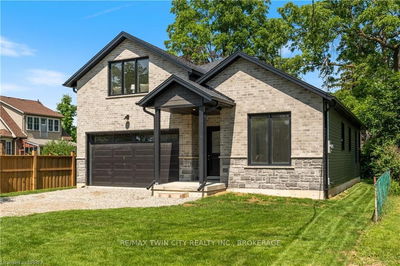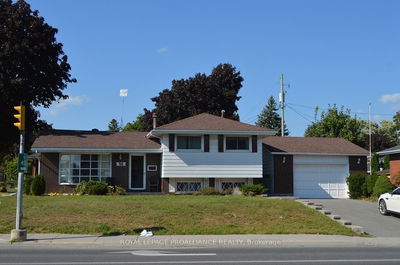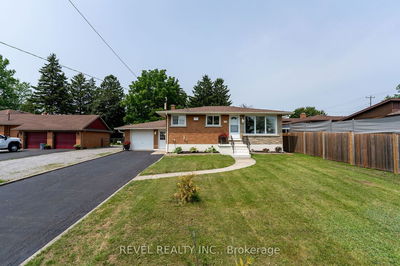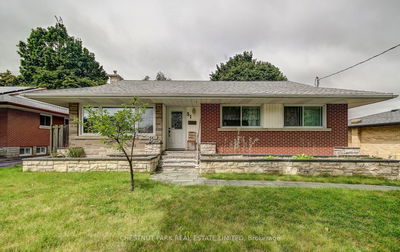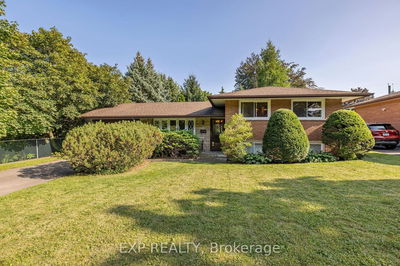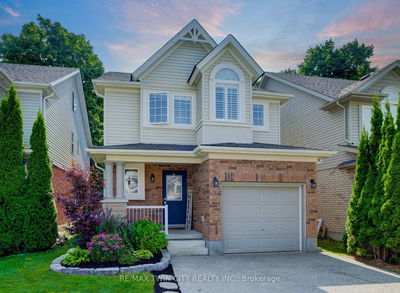This clean and spacious detached beauty is finished from top to bottom, and move-in ready. The main floor features a 2-piece powder room, an open concept kitchen with a breakfast bar and all new stainless steel appliances, the spacious living room has lovely hardwood floors, and the dining area features a walkout to a deck perfectly built for entertaining within the fully fenced backyard. The 2nd floor features a 4-piece bathroom, 3 bedrooms + a loft that could be used as a 4th bedroom/office/gym/rec room...the possibilities are endless! In the finished basement, you will find a cold cellar, a bonus 3-piece washroom, a laundry room, and a cozy rec room.
详情
- 上市时间: Tuesday, September 05, 2023
- 3D看房: View Virtual Tour for 75 Sofron Drive
- 城市: Cambridge
- 交叉路口: Kerwood Drive To Sofron Drive
- 详细地址: 75 Sofron Drive, Cambridge, N3C 4G5, Ontario, Canada
- 厨房: Main
- 客厅: Main
- 挂盘公司: Trilliumwest Real Estate - Disclaimer: The information contained in this listing has not been verified by Trilliumwest Real Estate and should be verified by the buyer.



