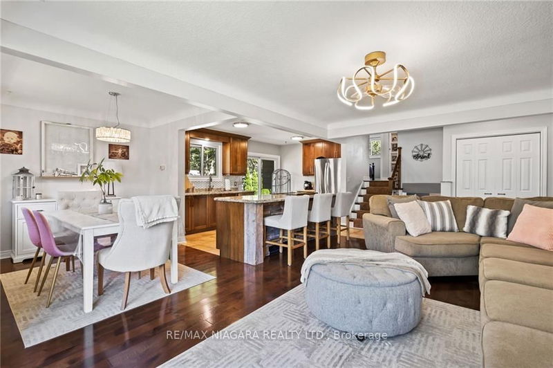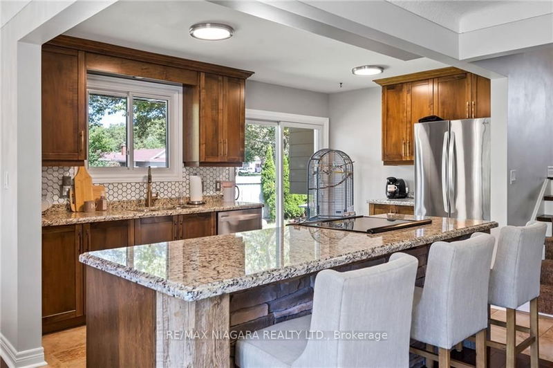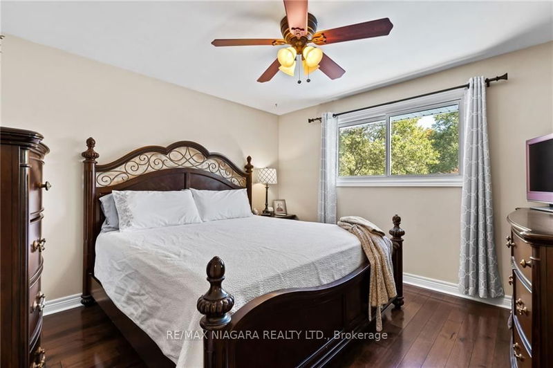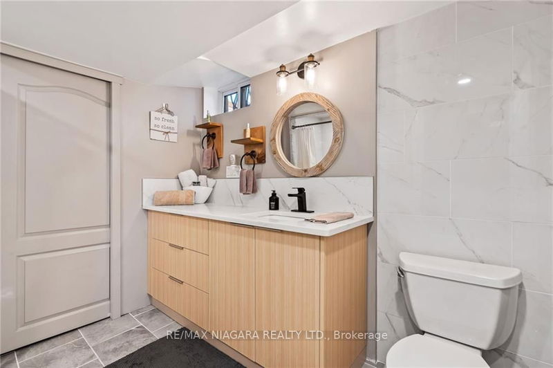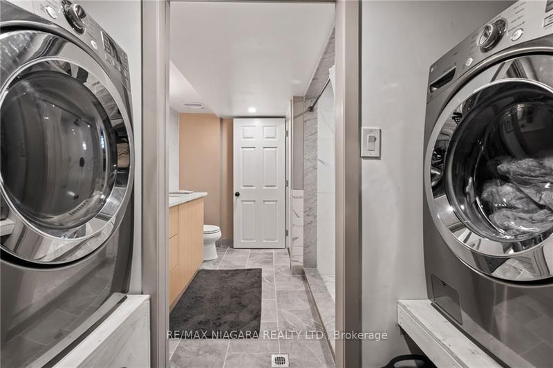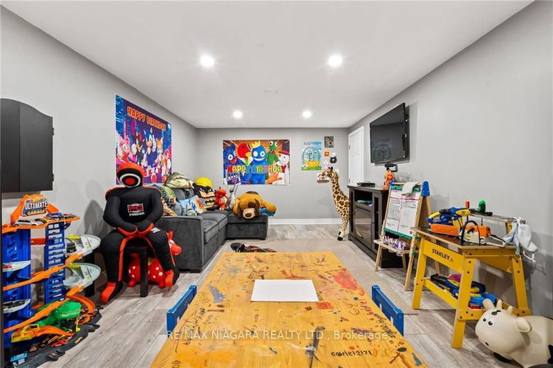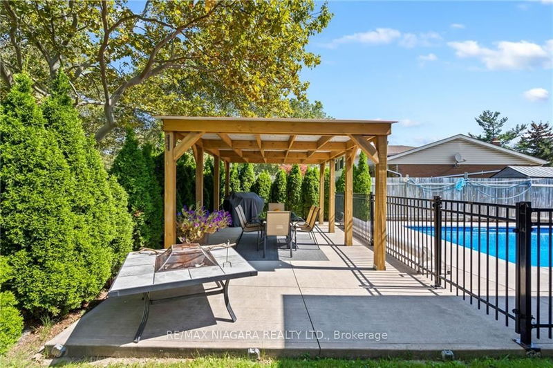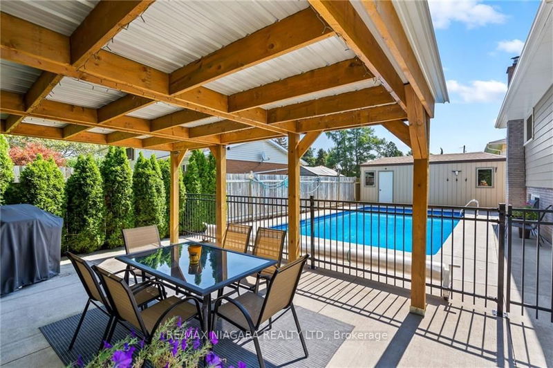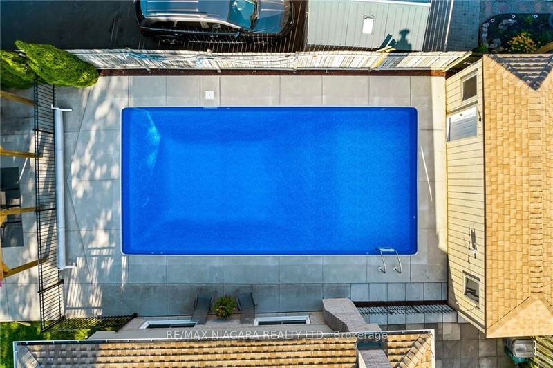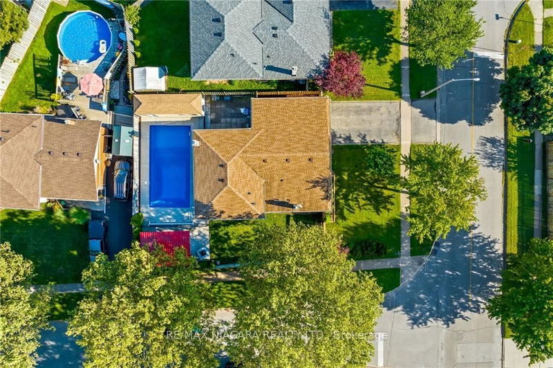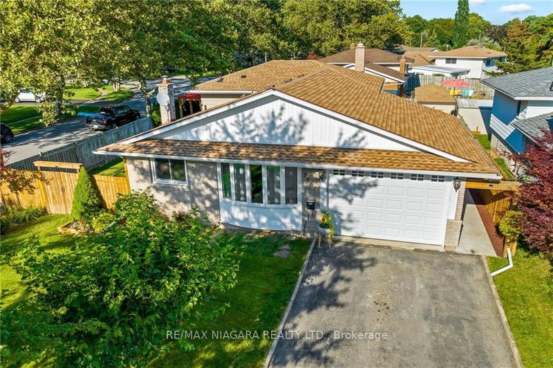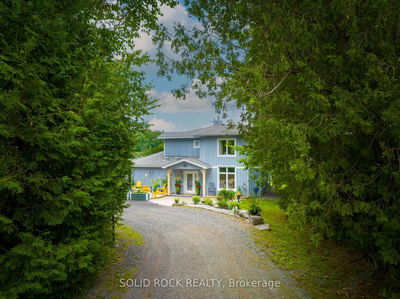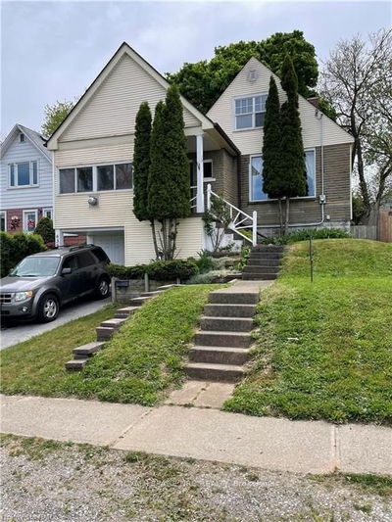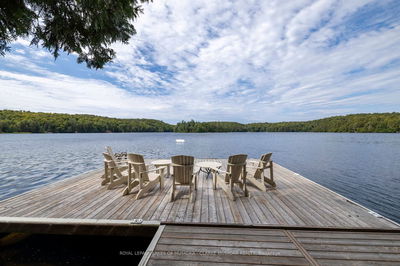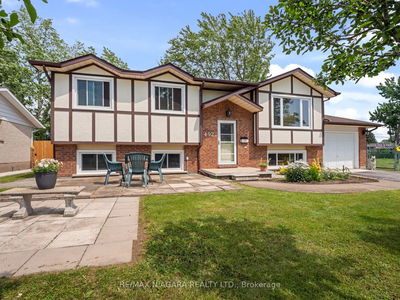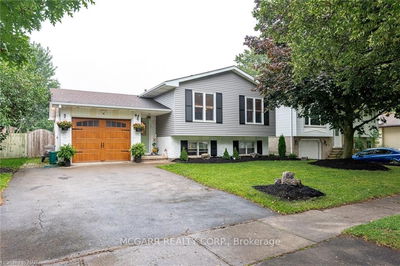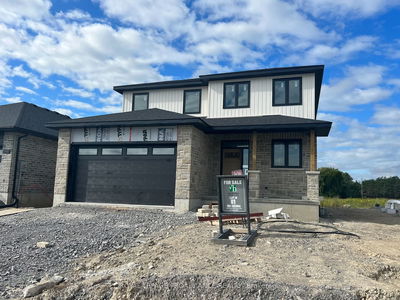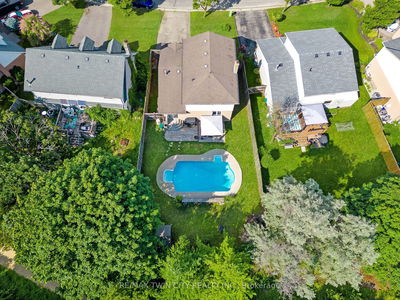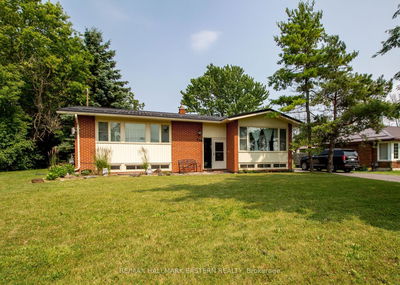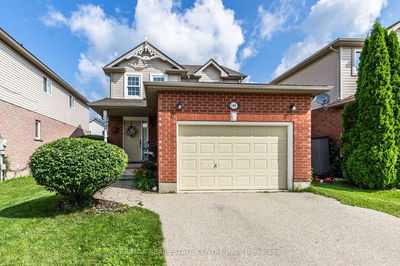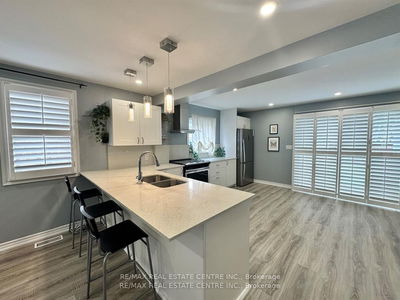Welcome to 7067 Dirdene Street, this 4 level backsplit is fully updated & move in ready! Over 2300sqft of finished living space here, located in a family friendly neighbourhood & situated on a large corner lot. Beautiful inground pool to enjoy these hot summer days. Bright, open concept main floor with a spacious living room that flows seamlessly into the dining room & kitchen. Updated kitchen with wood cabinets, island, marble backsplash, stainless steel appliances & granite countertops. The second level offers 3 bedrooms & 3 piece bathroom to be completed with ensuite privilege, double sink, quartz/granite countertop,, porcelain tile pm walls and floors, glass shower surround, brushed gold shower head . The lower level features a huge family room with wood burning fireplace & walk-out to backyard, perfect for in-law potential. Continue down to another fully finished level, with rec room/play room, 3 pc bathroom with marble/porcelain tile & Quartz counter, & laundry room.
详情
- 上市时间: Tuesday, September 05, 2023
- 城市: Niagara Falls
- 交叉路口: Dirdene St & Mitchell Ave
- 详细地址: 7067 Dirdene Street, Niagara Falls, L2E 5N6, Ontario, Canada
- 客厅: Main
- 厨房: Main
- 家庭房: Fireplace
- 挂盘公司: Re/Max Niagara Realty Ltd. - Disclaimer: The information contained in this listing has not been verified by Re/Max Niagara Realty Ltd. and should be verified by the buyer.




