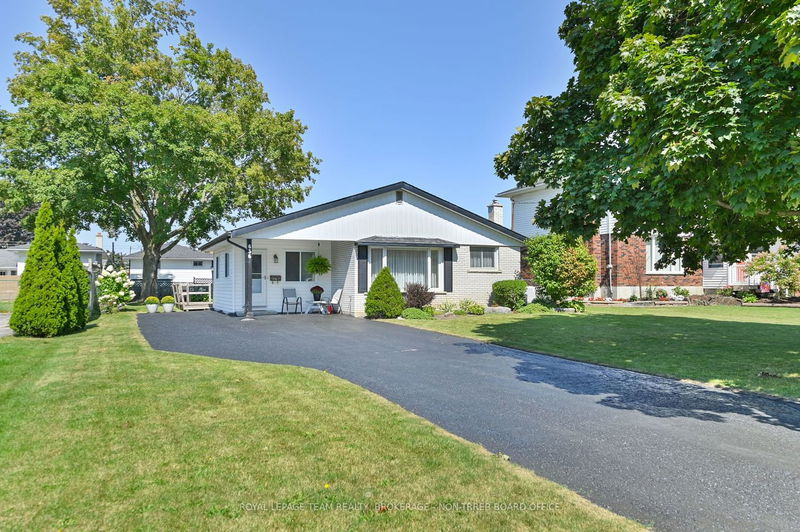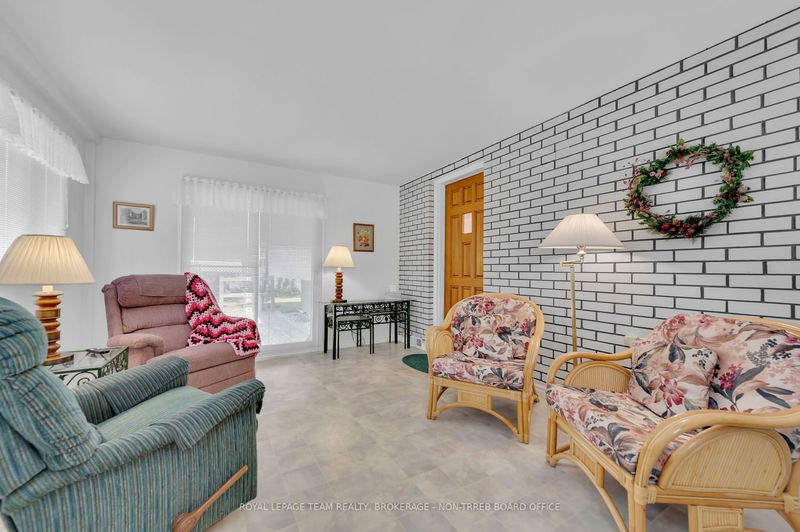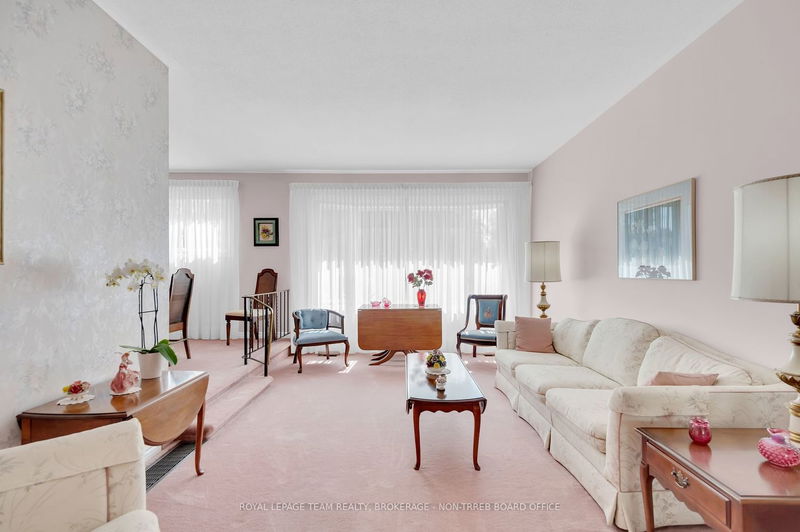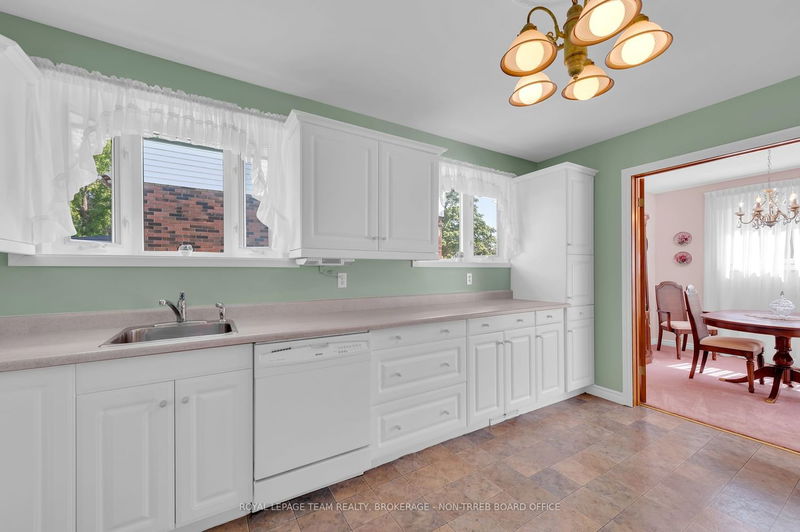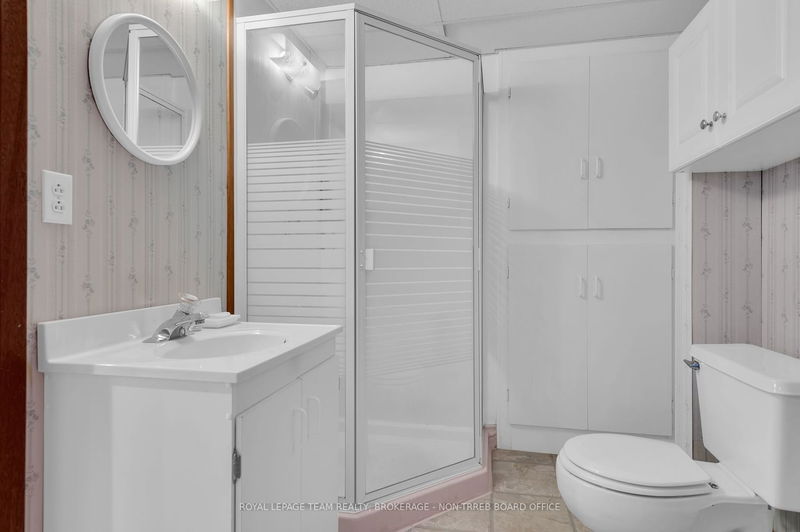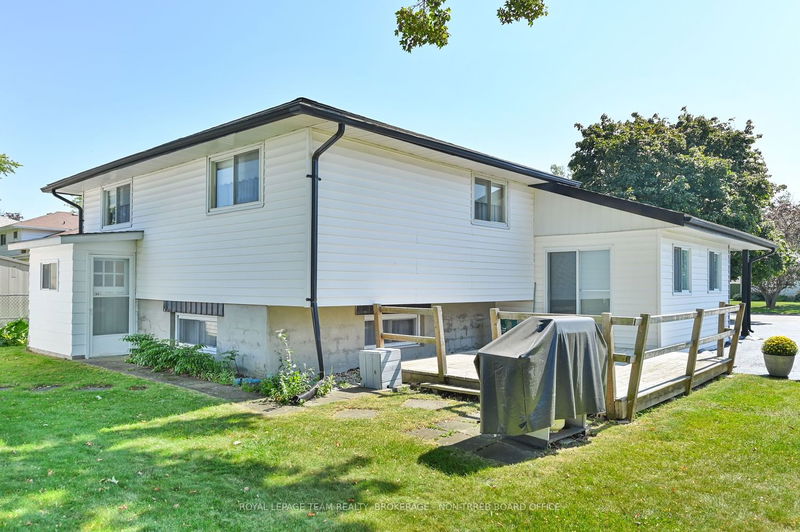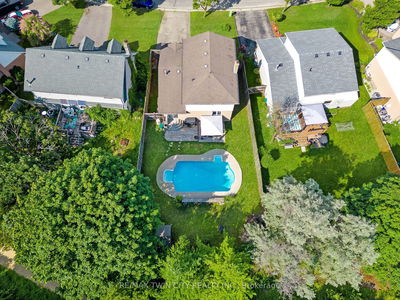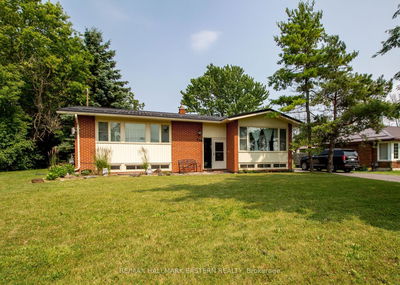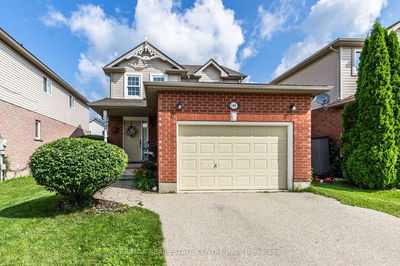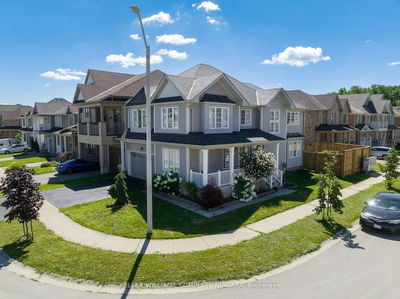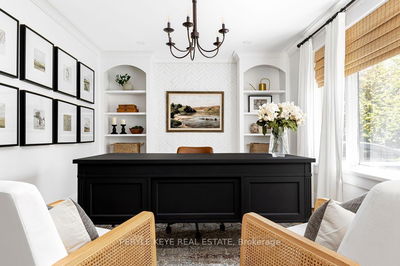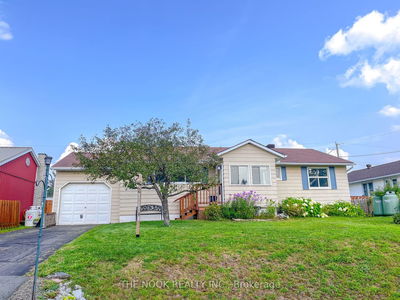This charming 3-bed, 2-bath back-split bungalow is sure to impress. As you step inside, you'll be greeted by an inviting sunlit sunroom. Whle the split-level ensures minimal stairs for your convenience, the spacious kitchen offers room for casual dining, and a generous dining room is perfect for more formal gatherings. You can also find hardwood flooring beneath the carpet areas on the main floor and all three bedrooms. Outside of this well-built, well-maintained home boasts a roof replace in 2016, a spacious outdoor decked area ideal for BBQ's and a large outdoor shed providing ample outdoor storage space - with a brand-new roof. The home offers a friendly neighbourhood, unbeatable convenience and access to schools, shopping, parks, the 401 and the VIA Rail Station but still far enough away to offer peace and quiet. Buy with confidence, as the home has undergone a pre-inspection. A summer report is available.
详情
- 上市时间: Thursday, September 07, 2023
- 城市: Belleville
- 交叉路口: Haig Rd & Bridge St E
- 详细地址: 636 Bridge Street E, Belleville, K8N 1S5, Ontario, Canada
- 客厅: Main
- 厨房: Main
- 家庭房: Lower
- 挂盘公司: Royal Lepage Team Realty, Brokerage - Non-Trreb Board Office - Disclaimer: The information contained in this listing has not been verified by Royal Lepage Team Realty, Brokerage - Non-Trreb Board Office and should be verified by the buyer.


