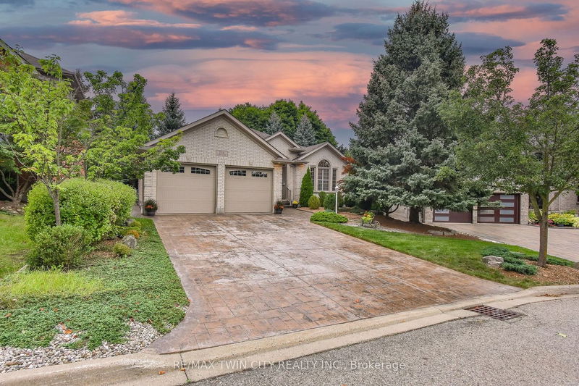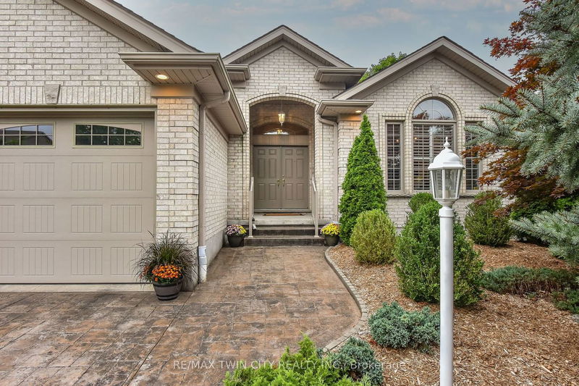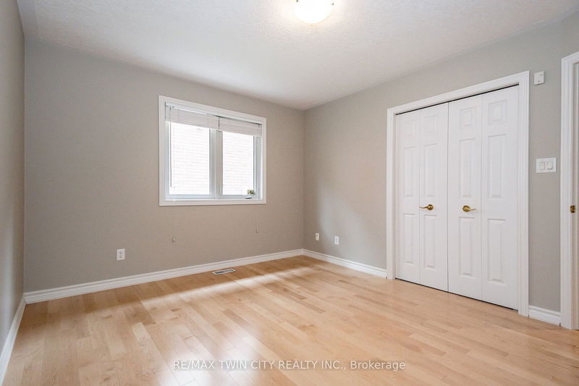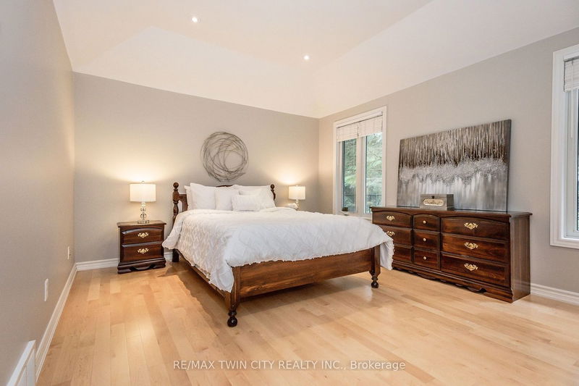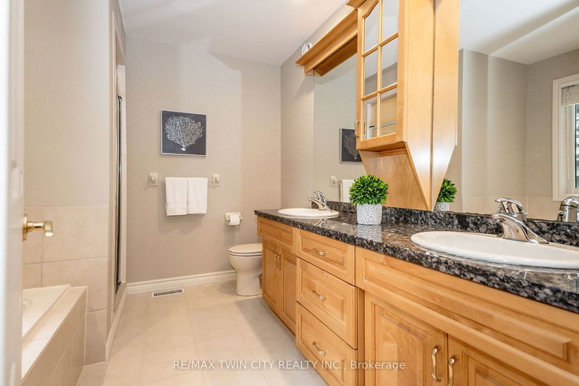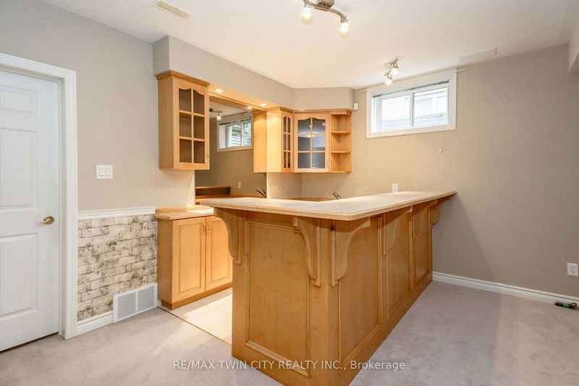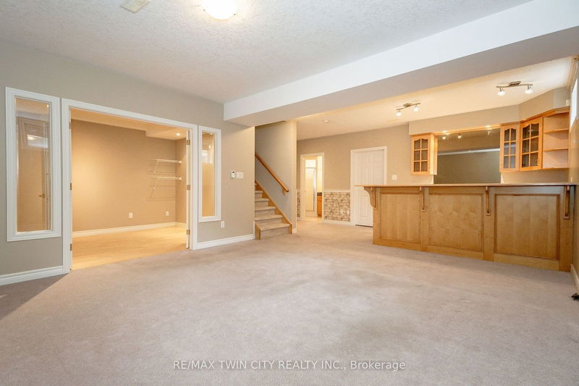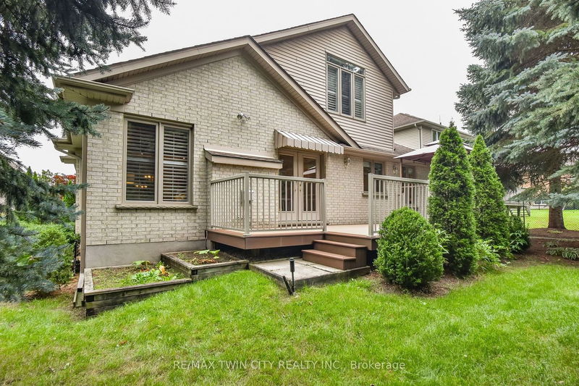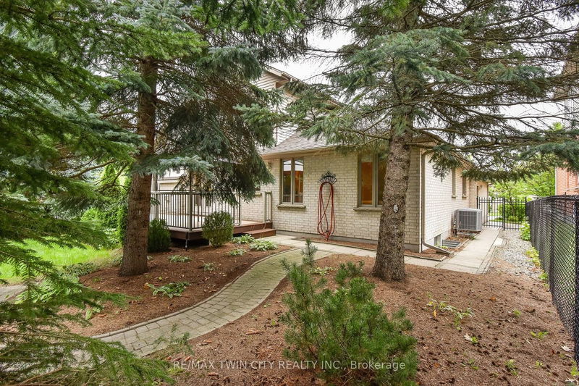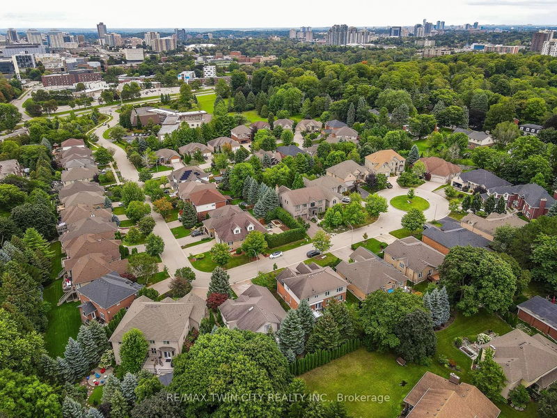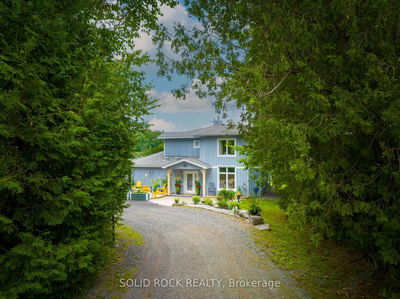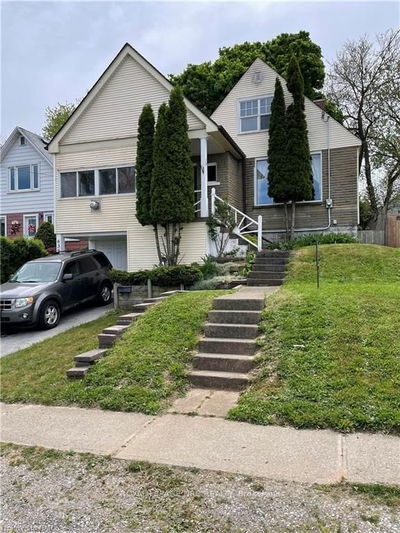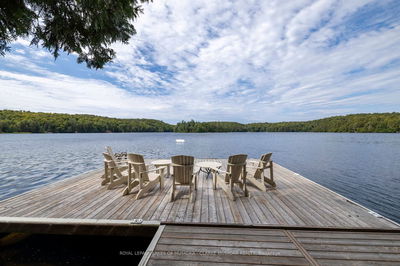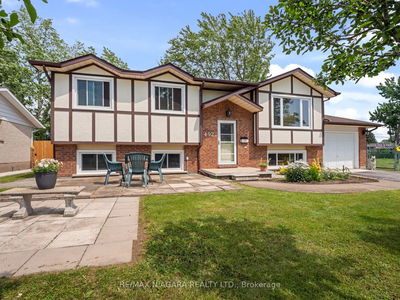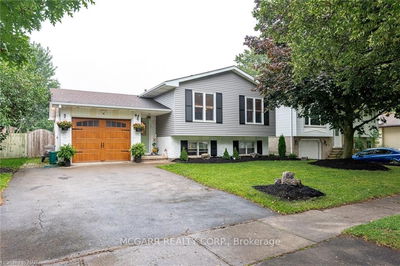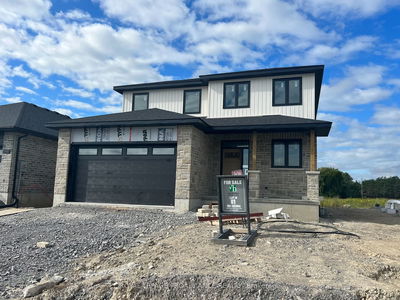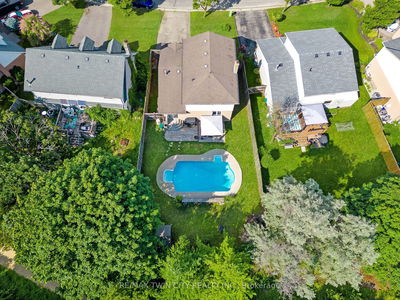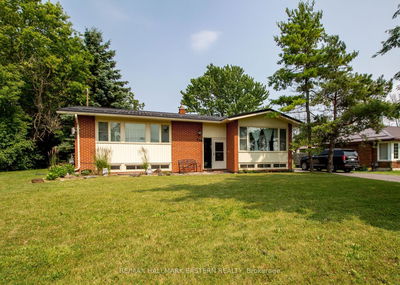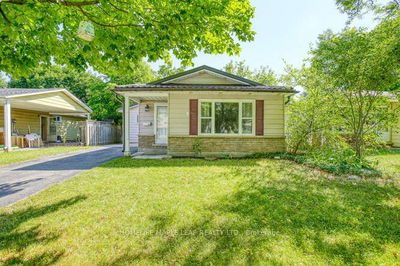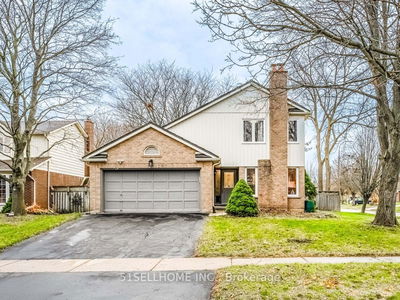This 3 BR/4BA, 3500sqft + property offers exceptional appeal with exterior brick facade, concrete driveway, & mature trees. The interior includes an inviting foyer, hardwood flooring, wainscoting, natural light, an open layout, & stylish California shutters. The oversized family room delights with a gas fireplace & voluminous ceilings, next to the spacious formal dining room. The eat-in kitchen has stainless-steel appliances, granite countertops, solid maple cabinetry, double wall ovens, tile flooring, recessed lighting, tile backsplash, & a center island with a bonus prep sink. The main-level primary bedroom delivers comfort with a walk-in closet & a 5pc en suite. One additional main-level bedroom & a 4pc bathroom accommodate guests, while the upper-level loft & 4pc bathroom ensure flex space opportunity or a potential secondary suite/3rd bedroom. The fully finished lower-level includes a separate entrance, 9' ceilings, a family room with wet bar, a rec room, & a 3pc bathroom.
详情
- 上市时间: Tuesday, September 12, 2023
- 3D看房: View Virtual Tour for 236 The Lions Gate E
- 城市: Waterloo
- 交叉路口: Westmount To The Lions Gate
- 厨房: Main
- 客厅: Main
- 家庭房: Bsmt
- 挂盘公司: Re/Max Twin City Realty Inc. - Disclaimer: The information contained in this listing has not been verified by Re/Max Twin City Realty Inc. and should be verified by the buyer.


