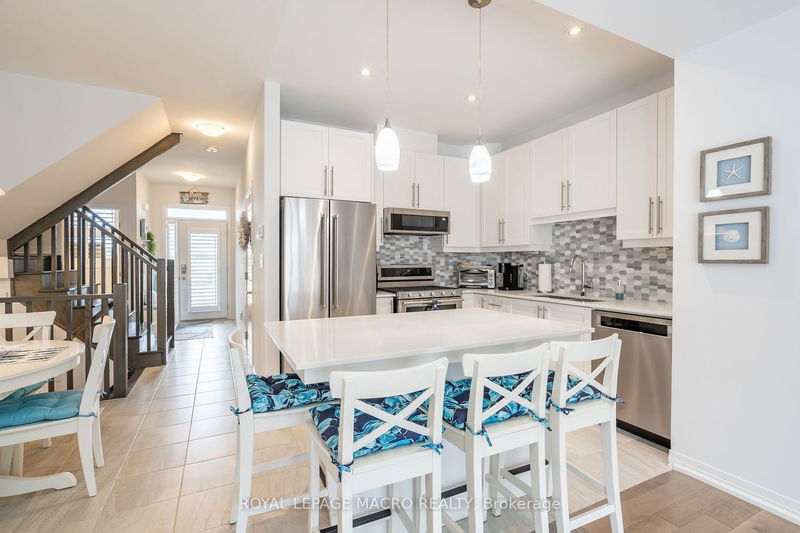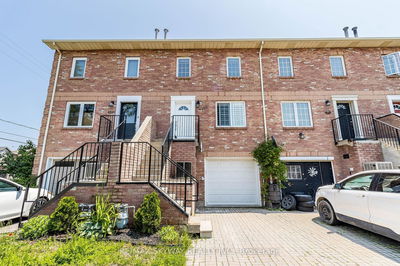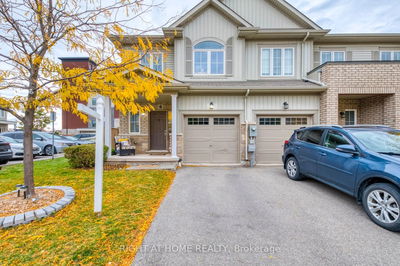Welcome to 5036 Connor Drive in Beamsville, ON! This LOSANI built 3-yr-old freehold townhome boasts a bright & airy, open concept main floor living area accented in rich upgraded hardwoods, California shutters, gourmet kitchen w/ working island/quartz counters, professional stainless-steel appliances and 9 foot ceilings with a patio W/O to a fully fenced backyard oasis. The 2nd flr offers an oversized master retreat with an upgraded 4pc Ensuite w/ glass shower, spacious WIC & 2nd flr full size laundry room, & addt'l 4pc bath. Other features include: 3pc rough-in bath and fire egress window in basement, R/I Central Vac, Hot Water on Demand, HRV, attached garage w/ opener and rear yard access, Natural Gas BBQ line. Situated on the bench of the Niagara Escarpment with views of Lake Ontario, adjacent to large community park/playground, tennis courts.. Close to schools, QEW and GO transit. 30 min. to the US border and 45 min. to the GTA. Balance of Tarion warranty transferable at closing.
详情
- 上市时间: Wednesday, August 16, 2023
- 3D看房: View Virtual Tour for 5036 Connor Drive
- 城市: Lincoln
- 交叉路口: Mountain St
- 详细地址: 5036 Connor Drive, Lincoln, L3S 0S1, Ontario, Canada
- 客厅: Main
- 厨房: Main
- 挂盘公司: Royal Lepage Macro Realty - Disclaimer: The information contained in this listing has not been verified by Royal Lepage Macro Realty and should be verified by the buyer.



































































































