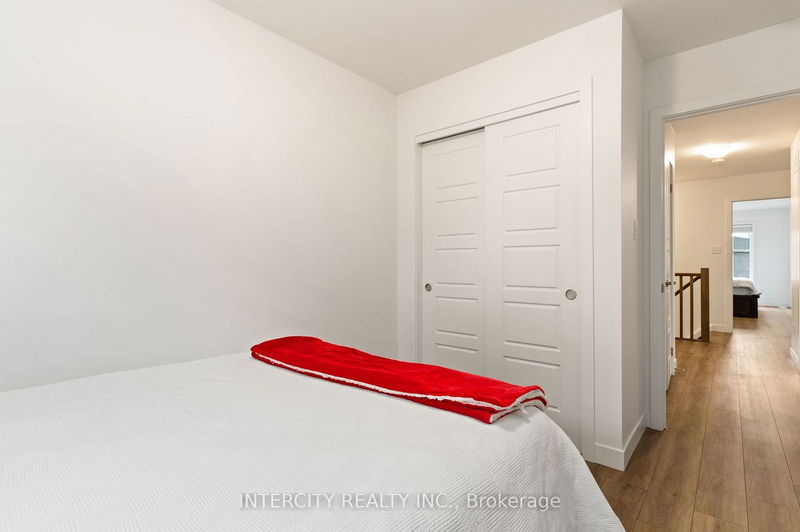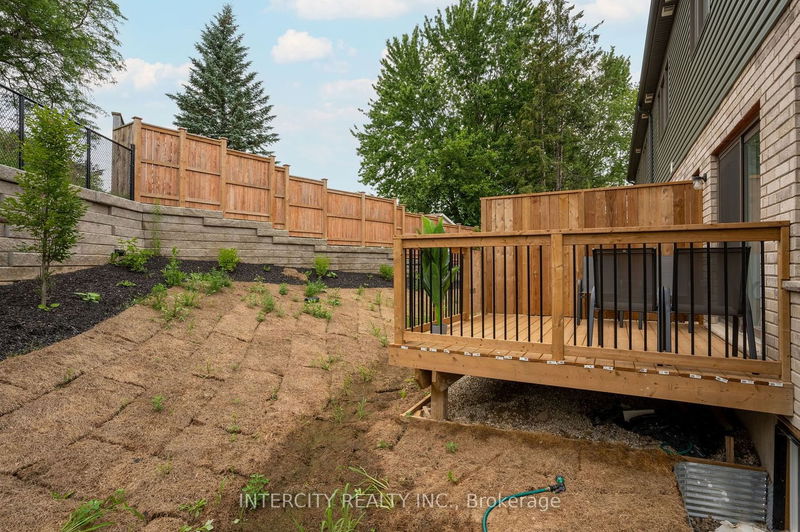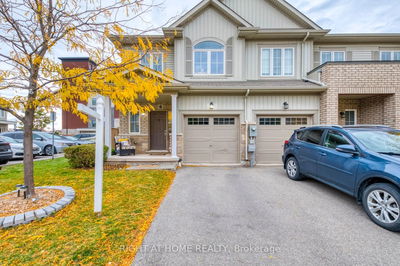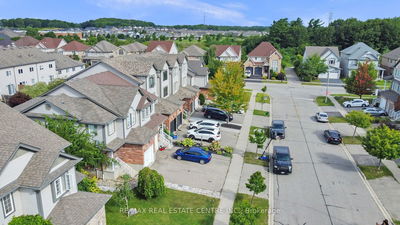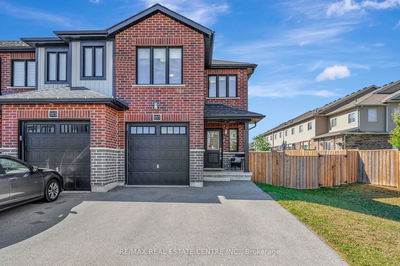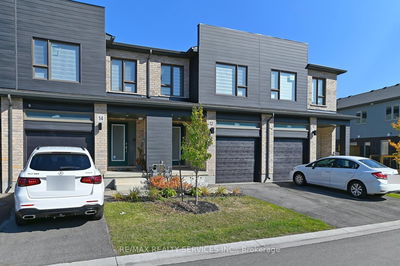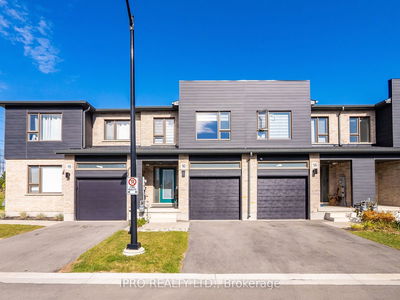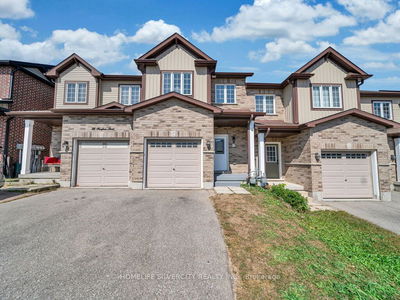Presenting 52 Pony way - 3 bed and 2.5 baths. 2 Storey corner Townhome, 1550 sq.ft. luxurious finish, vinyl plank flooring features open concept dining area / great room walk out to deck, stainless steel appliances, center island, 2nd floor offers; master bedroom walk-in closet, 4 pc ensuite. Separate laundry room. Convenient location in Huron Park area community, close to public transit, shopping, restaurants, schools, highway 401, other major amenities great location and much more. Spacious great room, open concept. The brand new legal basement have a separated entrance from garage.
详情
- 上市时间: Wednesday, July 12, 2023
- 3D看房: View Virtual Tour for 52 Pony Way
- 城市: Kitchener
- 交叉路口: Huron Rd / Saddlebrook Crt
- 详细地址: 52 Pony Way, 厨房er, N2B 2E0, Ontario, Canada
- 厨房: Ceramic Floor, Combined W/Br, Stainless Steel Appl
- 客厅: Laminate, W/I Closet, W/O To Yard
- 挂盘公司: Intercity Realty Inc. - Disclaimer: The information contained in this listing has not been verified by Intercity Realty Inc. and should be verified by the buyer.

















