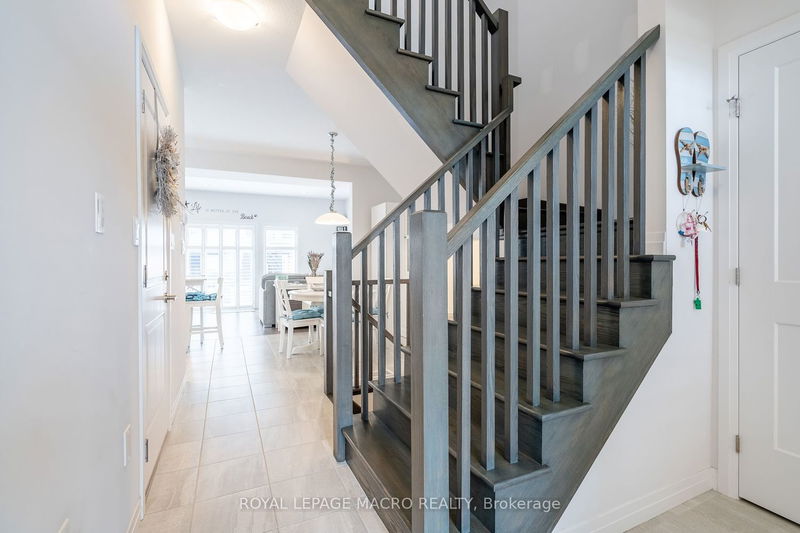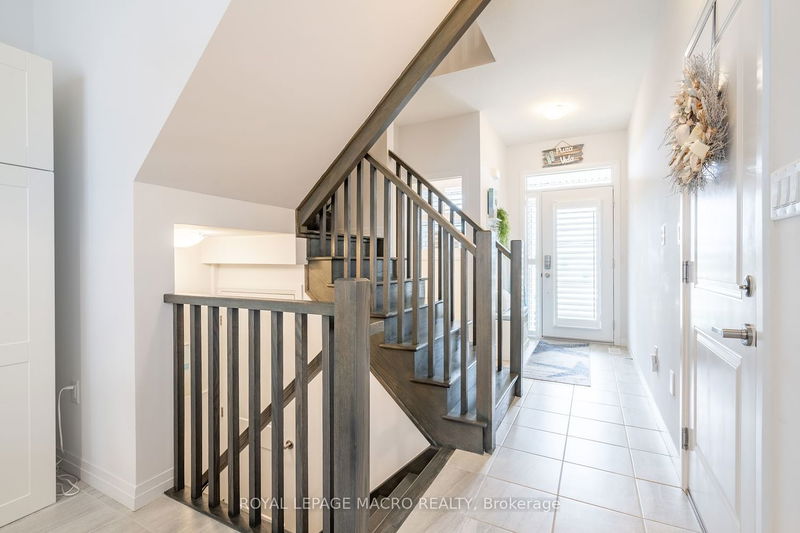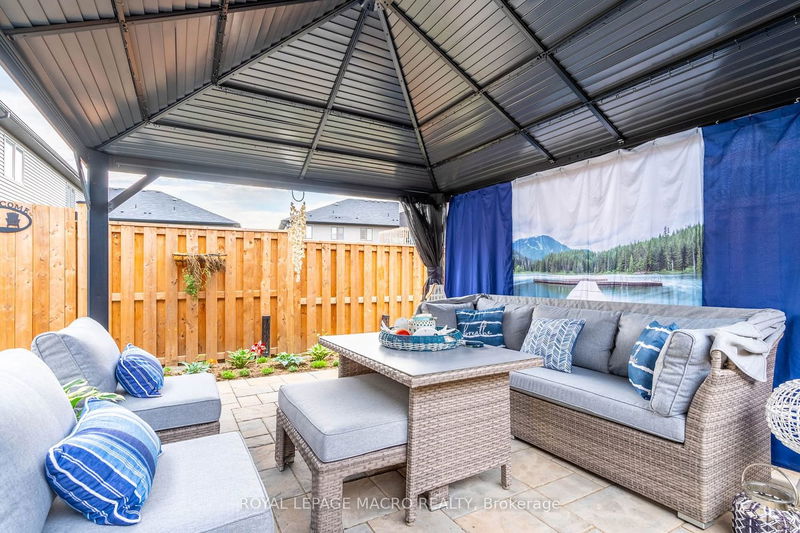Welcome to 5036 Connor Drive in Beamsville! This LOSANI built 3-yr freehold TH boasts a bright and airy, open concept main foor living area accented in rich upgraded hardwoods, California shutters, gourmet kitchen w/ working island/quartz countertops, professional S/S appliances and 9 ft ceilings w/ patio walk out to a fully fenced backyard oasis. The 2nd f offers an O/S master retreat w/ an upgraded 4pc Ensuite w/ glass shower, spacious WIC & 2nd-foor full size laundry rm, & additional 4pc. bath. Other features include, 3pc. rough-in bath and fre egress window in basement, R/I Central Vac, Hot Water on Demand, HRV, attached garage w/ opener and rear yard access. This gem is strategically situated on the bench of the Niagara Escarpment, adjacent to large community park/playground, tennis courts. It is close to schools, QEW and GO transit. 30 min. to the US border and 45 min. to the GTA. Balance of Tarion warranty transferable at closing.
详情
- 上市时间: Saturday, July 29, 2023
- 3D看房: View Virtual Tour for 5036 Connor Drive
- 城市: Lincoln
- 交叉路口: Mountain St
- 详细地址: 5036 Connor Drive, Lincoln, L3S 0S1, Ontario, Canada
- 客厅: Main
- 厨房: Main
- 挂盘公司: Royal Lepage Macro Realty - Disclaimer: The information contained in this listing has not been verified by Royal Lepage Macro Realty and should be verified by the buyer.



























































